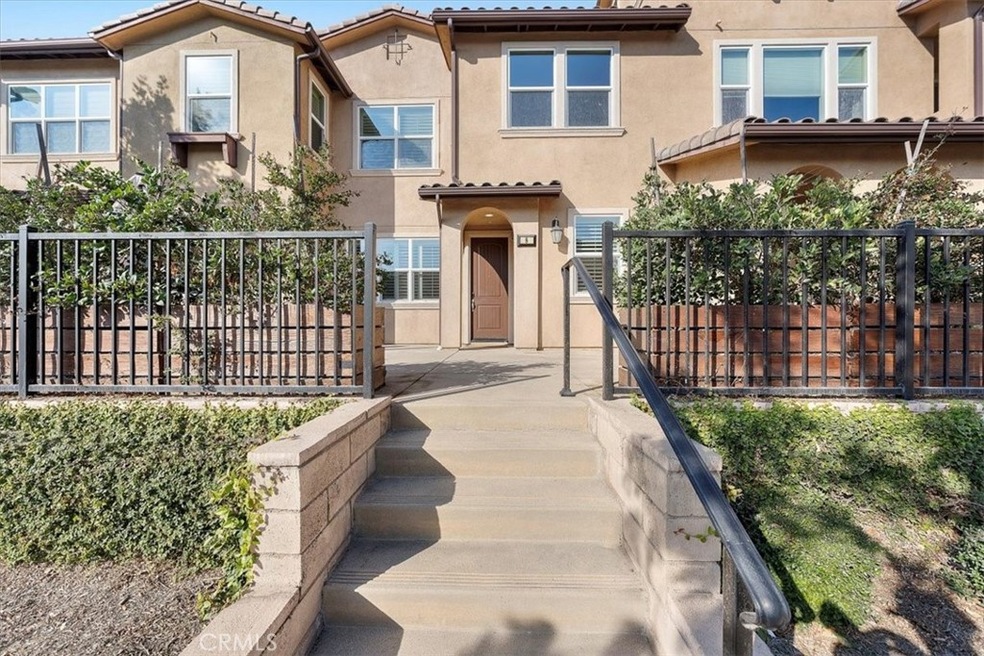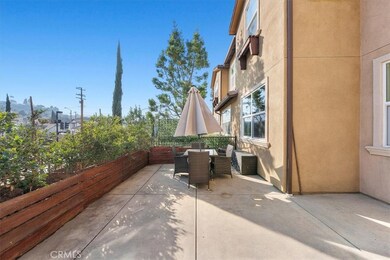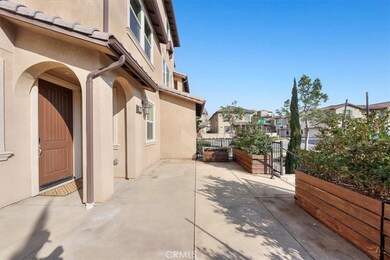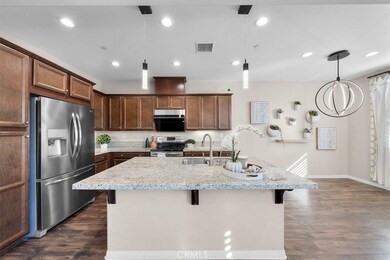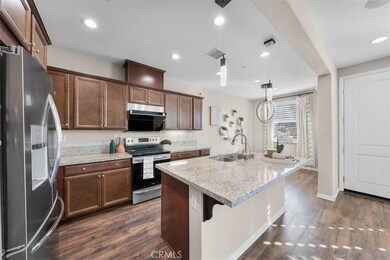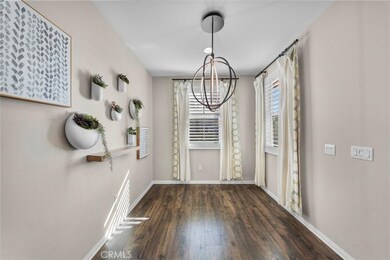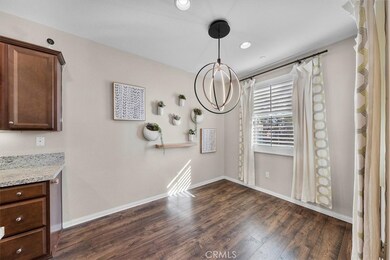
2408 S Fremont Ave Unit 8 Alhambra, CA 91803
Midwick Tract NeighborhoodHighlights
- Primary Bedroom Suite
- 0.47 Acre Lot
- Loft
- Alhambra High School Rated A
- Main Floor Bedroom
- 2 Car Attached Garage
About This Home
As of February 2025RARE OPPORTUNITY in the 2017 MIDWICK COLLECTION development! IDEAL LOCATION in a wonderful community with amazing proximity to the 10 freeway! This was the Builder's MODEL HOME in the preferred open floor plan with tremendous light inside and LOFT upstairs --plus a large private outdoor space for entertaining or gardening. Walk in to a modern open kitchen with ample counter space and cabinet storage with stylish teardrop lighting - and bedroom and full bath downstairs. Upstair features 3 bedrooms with their own bathroom. The primary bathroom is its own draw with great size, versatile walk-in closet and epic bathroom with dual sinks and separate shower and tub. The direct access garage has built-in and added-on storage options and a CAR CHARGER. Beyond the wonderful layout, house includes PAID OFF SOLAR and WATER SOFTENER SYSTEM. You'll be walking distance to the huge Granada Park, which is its own paradise with its outdoor heated pool, fields and courts, gymnasium, BBQ, playground and more! Loads of to-die-for dining, shopping and recreational options throughout this area! Truly a special home with so many extra benefits to offer!
Last Agent to Sell the Property
Compass Brokerage Phone: 310-345-0075 License #01414326 Listed on: 01/17/2025

Townhouse Details
Home Type
- Townhome
Est. Annual Taxes
- $11,051
Year Built
- Built in 2017
HOA Fees
- $310 Monthly HOA Fees
Parking
- 2 Car Attached Garage
- Parking Available
- Single Garage Door
Interior Spaces
- 1,980 Sq Ft Home
- 2-Story Property
- Loft
- Laundry Room
Bedrooms and Bathrooms
- 4 Bedrooms | 1 Main Level Bedroom
- Primary Bedroom Suite
- Walk-In Closet
- 4 Full Bathrooms
Schools
- Fremont Elementary School
- Alhambra High School
Additional Features
- Two or More Common Walls
- Central Heating and Cooling System
Listing and Financial Details
- Tax Lot 1
- Tax Tract Number 72226
- Assessor Parcel Number 5353021098
- Seller Considering Concessions
Community Details
Overview
- Master Insurance
- 28 Units
- Vintage Group Association
- Maintained Community
Amenities
- Picnic Area
Recreation
- Community Playground
Ownership History
Purchase Details
Home Financials for this Owner
Home Financials are based on the most recent Mortgage that was taken out on this home.Purchase Details
Home Financials for this Owner
Home Financials are based on the most recent Mortgage that was taken out on this home.Purchase Details
Home Financials for this Owner
Home Financials are based on the most recent Mortgage that was taken out on this home.Similar Homes in the area
Home Values in the Area
Average Home Value in this Area
Purchase History
| Date | Type | Sale Price | Title Company |
|---|---|---|---|
| Grant Deed | $1,120,000 | First American Title Company | |
| Grant Deed | $821,500 | First American Title Company | |
| Warranty Deed | $868,000 | First American Title Company |
Mortgage History
| Date | Status | Loan Amount | Loan Type |
|---|---|---|---|
| Open | $896,000 | New Conventional | |
| Previous Owner | $439,000 | New Conventional | |
| Previous Owner | $450,000 | New Conventional | |
| Previous Owner | $625,000 | New Conventional | |
| Previous Owner | $564,000 | Adjustable Rate Mortgage/ARM |
Property History
| Date | Event | Price | Change | Sq Ft Price |
|---|---|---|---|---|
| 02/21/2025 02/21/25 | Sold | $1,120,000 | +3.2% | $566 / Sq Ft |
| 01/24/2025 01/24/25 | Pending | -- | -- | -- |
| 01/17/2025 01/17/25 | For Sale | $1,085,000 | -- | $548 / Sq Ft |
Tax History Compared to Growth
Tax History
| Year | Tax Paid | Tax Assessment Tax Assessment Total Assessment is a certain percentage of the fair market value that is determined by local assessors to be the total taxable value of land and additions on the property. | Land | Improvement |
|---|---|---|---|---|
| 2024 | $11,051 | $916,282 | $589,884 | $326,398 |
| 2023 | $10,827 | $898,317 | $578,318 | $319,999 |
| 2022 | $10,283 | $880,704 | $566,979 | $313,725 |
| 2021 | $10,171 | $863,436 | $555,862 | $307,574 |
| 2019 | $9,797 | $837,828 | $539,376 | $298,452 |
| 2018 | $7,027 | $575,400 | $341,700 | $233,700 |
Agents Affiliated with this Home
-
Maggie Ding

Seller's Agent in 2025
Maggie Ding
Compass
(310) 345-0075
1 in this area
282 Total Sales
-
Kevin Wang
K
Buyer's Agent in 2025
Kevin Wang
Nexgen Realtors
(626) 759-8655
1 in this area
30 Total Sales
Map
Source: California Regional Multiple Listing Service (CRMLS)
MLS Number: SB24254514
APN: 5353-021-098
- 2415 S Fremont Ave
- 2500 Aurora Terrace
- 2528 Whitney Dr
- 2208 Whitney Dr
- 2218 S Meridian Ave
- 125 Campanita Ct
- 2000 La Paloma Ave
- 156 Casuda Canyon Dr Unit B
- 1001 Abajo Dr
- 2515 Hitchcock Dr
- 1901 La Paloma Ave
- 184 Casuda Canyon Dr Unit B
- 2204 Orange Grove Ave Unit A,B,C
- 1906 S Meridian Ave
- 2121 Westminster Ave
- 2209 W Glendon Way
- 2917 W Hellman Ave
- 2635 Westminster Ave
- 1824 S Marengo Ave Unit 27
- 1570 Verde Vista Dr
