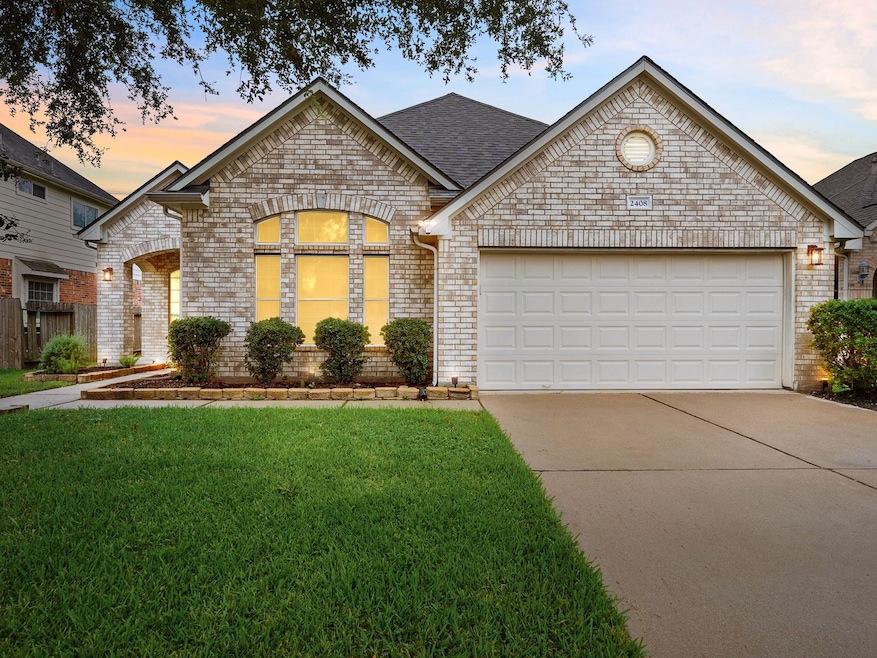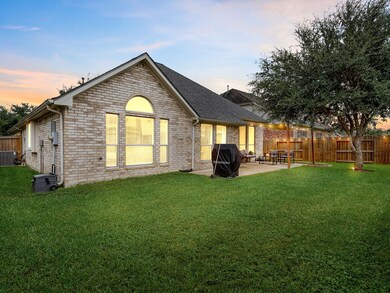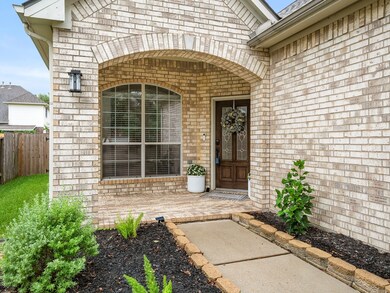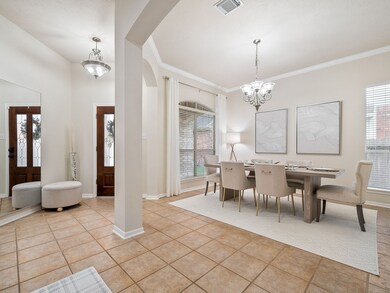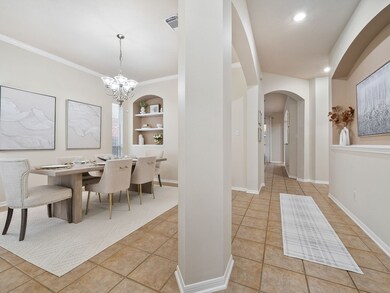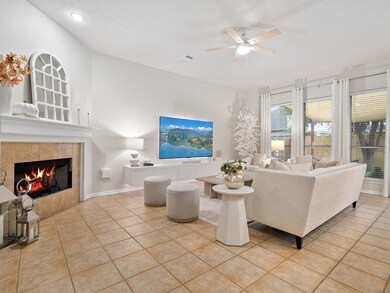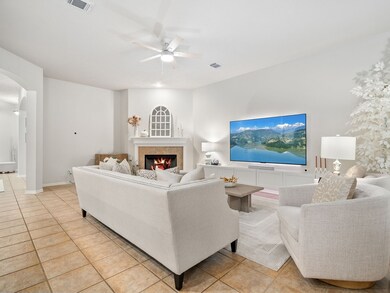
2408 Sunfire Ln Pearland, TX 77584
Sunrise Lakes NeighborhoodHighlights
- Tennis Courts
- Deck
- <<bathWSpaHydroMassageTubToken>>
- E A Lawhon Elementary School Rated A-
- Contemporary Architecture
- High Ceiling
About This Home
As of October 2024Immaculate single-story home! Tenant-occupied until October 17th. Perfectly located near HWY 288 & the community pool, park, tennis & pond. You'll love the 2024 roof & fence, 2-car garage & cozy covered front porch. Inside, the open layout design features easy-to-maintain tile floors, 2020 carpet & water heater, 2022 AC & furnace, crown molding & beautiful archways. The formal dining room at the entry is perfect for gatherings, while the inviting living room boasts a cozy fireplace & wall of windows, flowing to the kitchen & breakfast area. The kitchen offers a serving bar, center island, pantry & SS appliances including 2021 dishwasher. The owner’s suite impresses w/ double door entry to an en-suite bath w/ 2023 updated tub/separate shower & spacious closet. 2 more well-sized bedrooms share another full bath. Outside, enjoy quiet evenings in the idyllic fenced backyard w/ concrete patio. The ideal home for everyday living!
Last Agent to Sell the Property
Melissa Morales
Redfin Corporation License #0608881 Listed on: 09/12/2024

Home Details
Home Type
- Single Family
Est. Annual Taxes
- $6,671
Year Built
- Built in 2003
Lot Details
- 6,900 Sq Ft Lot
- East Facing Home
- Back Yard Fenced
HOA Fees
- $67 Monthly HOA Fees
Parking
- 2 Car Attached Garage
- Garage Door Opener
Home Design
- Contemporary Architecture
- Brick Exterior Construction
- Slab Foundation
- Composition Roof
Interior Spaces
- 2,180 Sq Ft Home
- 1-Story Property
- High Ceiling
- Ceiling Fan
- Wood Burning Fireplace
- Gas Fireplace
- Window Treatments
- Solar Screens
- Family Room
- Living Room
- Breakfast Room
- Dining Room
- Washer and Gas Dryer Hookup
Kitchen
- Walk-In Pantry
- Electric Oven
- Gas Range
- <<microwave>>
- Dishwasher
- Kitchen Island
- Pots and Pans Drawers
- Disposal
Flooring
- Carpet
- Tile
Bedrooms and Bathrooms
- 3 Bedrooms
- 2 Full Bathrooms
- Double Vanity
- Single Vanity
- <<bathWSpaHydroMassageTubToken>>
- <<tubWithShowerToken>>
- Separate Shower
Home Security
- Prewired Security
- Fire and Smoke Detector
Eco-Friendly Details
- Energy-Efficient Insulation
- Energy-Efficient Thermostat
- Ventilation
Outdoor Features
- Tennis Courts
- Deck
- Patio
- Rear Porch
Schools
- Lawhon Elementary School
- Pearland Junior High West
- Glenda Dawson High School
Utilities
- Central Heating and Cooling System
- Heating System Uses Gas
- Programmable Thermostat
Listing and Financial Details
- Exclusions: Washer & Dryer
Community Details
Overview
- Sunrise Lakes Community Associati Association, Phone Number (832) 864-1200
- Sunrise Lakes Subdivision
Recreation
- Community Pool
Ownership History
Purchase Details
Home Financials for this Owner
Home Financials are based on the most recent Mortgage that was taken out on this home.Purchase Details
Home Financials for this Owner
Home Financials are based on the most recent Mortgage that was taken out on this home.Purchase Details
Home Financials for this Owner
Home Financials are based on the most recent Mortgage that was taken out on this home.Purchase Details
Home Financials for this Owner
Home Financials are based on the most recent Mortgage that was taken out on this home.Purchase Details
Purchase Details
Home Financials for this Owner
Home Financials are based on the most recent Mortgage that was taken out on this home.Purchase Details
Home Financials for this Owner
Home Financials are based on the most recent Mortgage that was taken out on this home.Similar Homes in the area
Home Values in the Area
Average Home Value in this Area
Purchase History
| Date | Type | Sale Price | Title Company |
|---|---|---|---|
| Deed | -- | Title Forward | |
| Vendors Lien | -- | Stewart Title | |
| Warranty Deed | -- | Stewart Title Co | |
| Warranty Deed | -- | Multiple | |
| Warranty Deed | -- | Stewart Title Company | |
| Vendors Lien | -- | Alamo Title Company | |
| Warranty Deed | -- | Stewart Title Company |
Mortgage History
| Date | Status | Loan Amount | Loan Type |
|---|---|---|---|
| Open | $245,700 | New Conventional | |
| Previous Owner | $230,999 | New Conventional | |
| Previous Owner | $230,375 | Purchase Money Mortgage | |
| Previous Owner | $75,000 | Unknown | |
| Previous Owner | $167,500 | Unknown | |
| Previous Owner | $178,000 | Purchase Money Mortgage |
Property History
| Date | Event | Price | Change | Sq Ft Price |
|---|---|---|---|---|
| 10/28/2024 10/28/24 | Sold | -- | -- | -- |
| 09/24/2024 09/24/24 | Pending | -- | -- | -- |
| 09/12/2024 09/12/24 | For Sale | $345,000 | -- | $158 / Sq Ft |
Tax History Compared to Growth
Tax History
| Year | Tax Paid | Tax Assessment Tax Assessment Total Assessment is a certain percentage of the fair market value that is determined by local assessors to be the total taxable value of land and additions on the property. | Land | Improvement |
|---|---|---|---|---|
| 2023 | $7,944 | $271,040 | $65,340 | $274,850 |
| 2022 | $6,667 | $246,400 | $22,430 | $254,870 |
| 2021 | $7,000 | $244,470 | $22,430 | $222,040 |
| 2020 | $6,673 | $218,200 | $22,430 | $195,770 |
| 2019 | $7,137 | $231,810 | $22,430 | $209,380 |
| 2018 | $6,508 | $212,190 | $22,430 | $189,760 |
| 2017 | $6,786 | $218,190 | $22,430 | $195,760 |
| 2016 | $6,356 | $214,300 | $22,430 | $191,870 |
| 2015 | $5,163 | $185,790 | $22,430 | $163,360 |
| 2014 | $5,163 | $170,660 | $22,430 | $148,230 |
Agents Affiliated with this Home
-
M
Seller's Agent in 2024
Melissa Morales
Redfin Corporation
-
Nan Feng
N
Buyer's Agent in 2024
Nan Feng
eXp Realty LLC
(281) 777-2215
1 in this area
66 Total Sales
Map
Source: Houston Association of REALTORS®
MLS Number: 49848103
APN: 7864-4004-004
- 2504 Sunfire Ln
- 2508 Sun Glen Dr
- 9005 Sundown Dr
- 9205 Sunridge Ct
- 8801 Sunforest Ln
- 4910 Magnolia Springs Dr
- 2602 Sunday House Ct
- 2604 Sunday House Ct
- 1820 Hillhouse Rd
- 9405 Sundance Dr
- 3530 Wellington Dr
- 3502 Sheldon Dr
- 3530 Chatwood Dr
- 1022 Tennyson Dr
- 1034 S Wellsford Dr
- 00 Cullen Pkwy
- 2603 Sunshade Ct
- 3718 Brighton Ln
- 9617 Landon Lake Dr
- 8917 Hawk Rd
