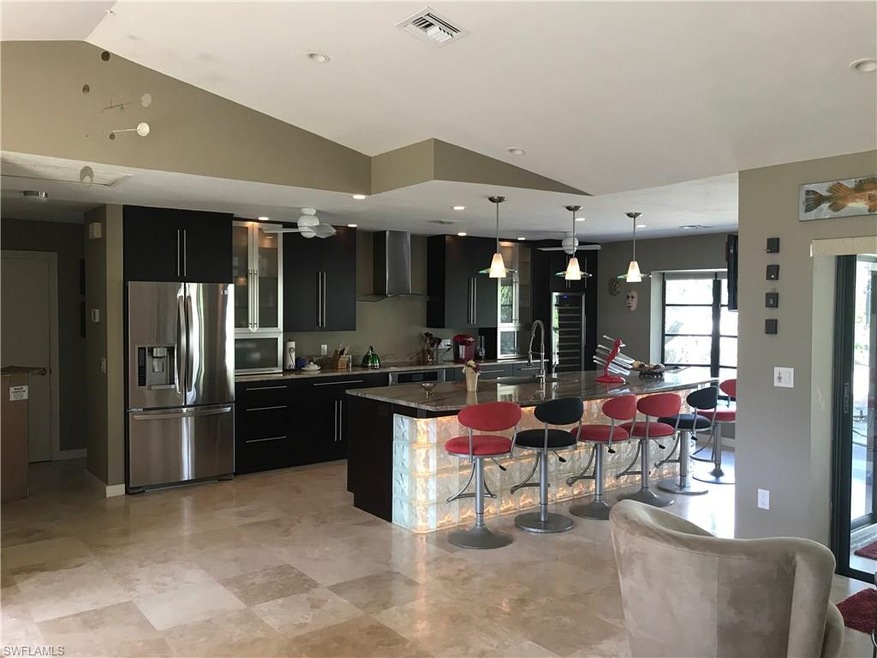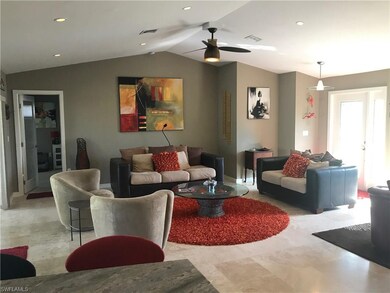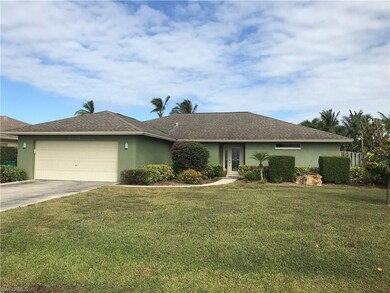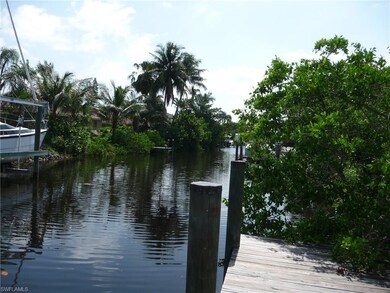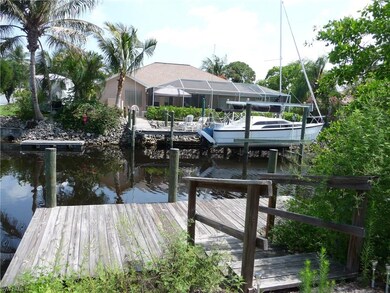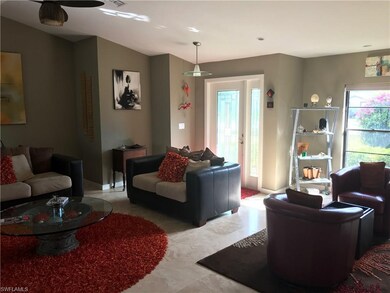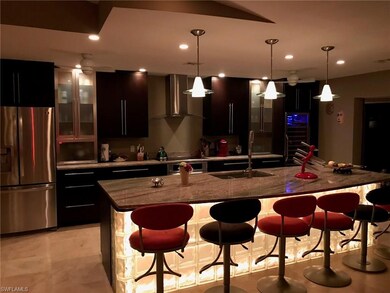
2409 Clipper Way Naples, FL 34104
East Naples NeighborhoodHighlights
- Boat Ramp
- Private Dock
- Canal View
- Poinciana Elementary School Rated A-
- Home fronts navigable water
- Fruit Trees
About This Home
As of December 2020Gulf access, magnificently updated contemporary home with vaulted ceilings, open kitchen, wine cooler and great room. Live the Florida dream from your own private boat dock, just off the Gordon River. Minutes to Beaches, Downtown Naples or the Gordon River Greenway by boat, car or bicycle from “Naples Best Kept Secret†community--â€Coconut River Estates.†Great entertaining and pet friendly home includes a large, nicely landscaped yard with expansive screened-in lanai both under roof and beyond which opens up via sliders to three rooms. Travertine stone floors throughout and huge kitchen with top of the line appliances and wine cooler is every chef's dream. Lighted block glass island and beautiful pendant lighting create the perfect ambiance for nighttime gatherings. Step outside and collect avocados, papayas and mangos while watching the manatees, snook and tarpon from your dock. Fully appointed with modern furniture which is all negotiable. Community boat ramp, heated pool, tennis and shuffleboard courts, playground, dog park and pavilion available for $400 per year voluntary fee. Don't miss your last chance for affordable waterfront property in Naples!
Last Agent to Sell the Property
Premiere Plus Realty Company License #NAPLES-249521848 Listed on: 01/04/2018

Home Details
Home Type
- Single Family
Est. Annual Taxes
- $3,607
Year Built
- Built in 1988
Lot Details
- 0.25 Acre Lot
- Lot Dimensions: 90
- Home fronts navigable water
- Home fronts a canal
- North Facing Home
- Fenced
- Paved or Partially Paved Lot
- Sprinkler System
- Fruit Trees
- Property is zoned RSF-4
HOA Fees
- $33 Monthly HOA Fees
Parking
- 2 Car Attached Garage
- Automatic Garage Door Opener
Home Design
- Concrete Block With Brick
- Shingle Roof
- Stucco
Interior Spaces
- 1,756 Sq Ft Home
- 1-Story Property
- Vaulted Ceiling
- 6 Ceiling Fans
- Ceiling Fan
- Single Hung Windows
- Great Room
- Combination Dining and Living Room
- Screened Porch
- Canal Views
- Fire and Smoke Detector
Kitchen
- Eat-In Kitchen
- Breakfast Bar
- Built-In Self-Cleaning Oven
- Cooktop<<rangeHoodToken>>
- <<microwave>>
- Ice Maker
- Dishwasher
- Wine Cooler
- Kitchen Island
- Built-In or Custom Kitchen Cabinets
- Disposal
Flooring
- Carpet
- Tile
Bedrooms and Bathrooms
- 3 Bedrooms
- Split Bedroom Floorplan
- Built-In Bedroom Cabinets
- Walk-In Closet
- 2 Full Bathrooms
- Dual Sinks
- Shower Only
Laundry
- Laundry Room
- Dryer
- Washer
- Laundry Tub
Outdoor Features
- Room in yard for a pool
- Private Dock
- Deck
- Patio
Schools
- Poinciana Elementary School
- East Naples Middle School
- Naples High School
Utilities
- Central Heating and Cooling System
- Underground Utilities
- Cable TV Available
Listing and Financial Details
- Assessor Parcel Number 26733800001
- Tax Block 1
Community Details
Overview
- Voluntary home owners association
Amenities
- Community Barbecue Grill
- Clubhouse
Recreation
- Boat Ramp
- Boat Dock
- Boating
- Fishing Pier
- Gulf Boat Access
- Tennis Courts
- Shuffleboard Court
- Community Playground
- Community Pool
- Park
- Dog Park
Ownership History
Purchase Details
Home Financials for this Owner
Home Financials are based on the most recent Mortgage that was taken out on this home.Purchase Details
Home Financials for this Owner
Home Financials are based on the most recent Mortgage that was taken out on this home.Purchase Details
Purchase Details
Home Financials for this Owner
Home Financials are based on the most recent Mortgage that was taken out on this home.Purchase Details
Home Financials for this Owner
Home Financials are based on the most recent Mortgage that was taken out on this home.Similar Homes in Naples, FL
Home Values in the Area
Average Home Value in this Area
Purchase History
| Date | Type | Sale Price | Title Company |
|---|---|---|---|
| Warranty Deed | $800,000 | Marketplace Title | |
| Warranty Deed | $578,000 | Attorney | |
| Special Warranty Deed | $226,000 | Multiple | |
| Warranty Deed | $440,000 | Dunn Title | |
| Warranty Deed | $173,571 | -- |
Mortgage History
| Date | Status | Loan Amount | Loan Type |
|---|---|---|---|
| Open | $720,000 | New Conventional | |
| Previous Owner | $500,000 | Stand Alone Second | |
| Previous Owner | $594,000 | Negative Amortization | |
| Previous Owner | $350,000 | Purchase Money Mortgage | |
| Previous Owner | $144,122 | New Conventional | |
| Previous Owner | $38,000 | New Conventional | |
| Previous Owner | $59,535 | New Conventional | |
| Previous Owner | $144,700 | Purchase Money Mortgage | |
| Closed | $0 | New Conventional |
Property History
| Date | Event | Price | Change | Sq Ft Price |
|---|---|---|---|---|
| 12/22/2020 12/22/20 | Sold | $800,000 | 0.0% | $456 / Sq Ft |
| 11/09/2020 11/09/20 | Pending | -- | -- | -- |
| 11/06/2020 11/06/20 | For Sale | $799,999 | +38.4% | $456 / Sq Ft |
| 03/01/2018 03/01/18 | Sold | $578,000 | -2.0% | $329 / Sq Ft |
| 01/13/2018 01/13/18 | Pending | -- | -- | -- |
| 01/04/2018 01/04/18 | For Sale | $589,900 | -- | $336 / Sq Ft |
Tax History Compared to Growth
Tax History
| Year | Tax Paid | Tax Assessment Tax Assessment Total Assessment is a certain percentage of the fair market value that is determined by local assessors to be the total taxable value of land and additions on the property. | Land | Improvement |
|---|---|---|---|---|
| 2023 | $6,233 | $614,308 | $0 | $0 |
| 2022 | $6,396 | $596,416 | $0 | $0 |
| 2021 | $6,715 | $561,845 | $308,430 | $253,415 |
| 2020 | $9,681 | $511,181 | $267,030 | $244,151 |
| 2019 | $5,726 | $477,448 | $248,400 | $229,048 |
| 2018 | $3,663 | $338,379 | $0 | $0 |
| 2017 | $3,607 | $331,419 | $167,670 | $163,749 |
| 2016 | $3,888 | $355,436 | $0 | $0 |
| 2015 | $3,923 | $314,863 | $0 | $0 |
| 2014 | $3,888 | $304,895 | $0 | $0 |
Agents Affiliated with this Home
-
Lisa Morton

Seller's Agent in 2020
Lisa Morton
Premiere Plus Realty Company
(239) 272-2123
25 in this area
100 Total Sales
-
Erica Eister

Buyer's Agent in 2020
Erica Eister
Eister & Company, Inc
(239) 898-4077
2 in this area
92 Total Sales
-
Michelle DeNomme

Buyer's Agent in 2018
Michelle DeNomme
Berkshire Hathaway FL Realty
(239) 404-7787
1 in this area
12 Total Sales
Map
Source: Naples Area Board of REALTORS®
MLS Number: 217079617
APN: 26733800001
- 2393 Outrigger Ln
- 2394 Outrigger Ln
- 2360 Outrigger Ln
- 2451 River Reach Dr
- 2297 Longboat Dr
- 2378 River Reach Dr
- 2440 River Reach Dr
- 2322 River Reach Dr
- 2232 Longboat Dr
- 2535 River Reach Dr
- 2548 River Reach Dr
- 622 Wildwood Ln Unit 622
- 2777 Clipper Way
- 342100 Golden Gate
- 1397 Great Egret Trail
- 1550 13th Ave N
