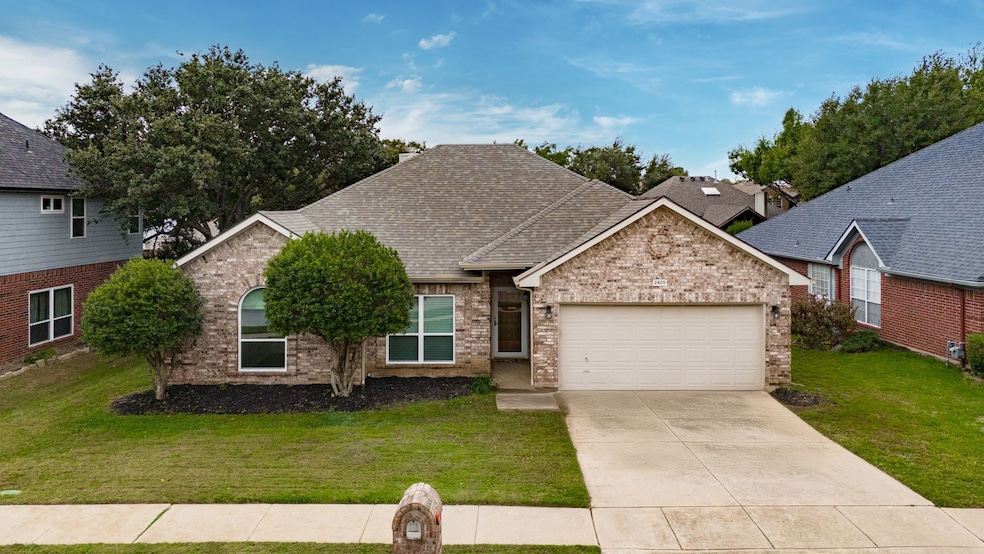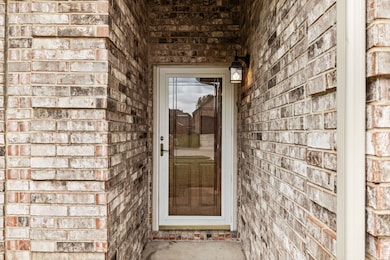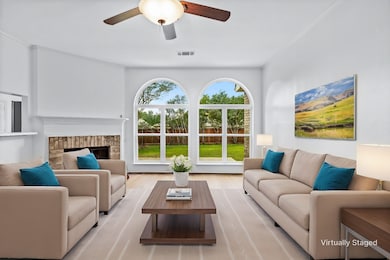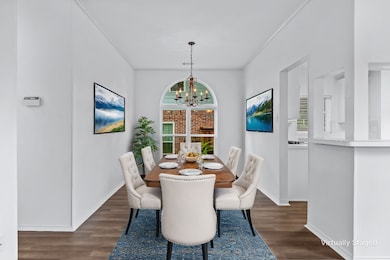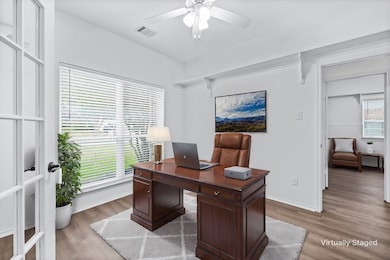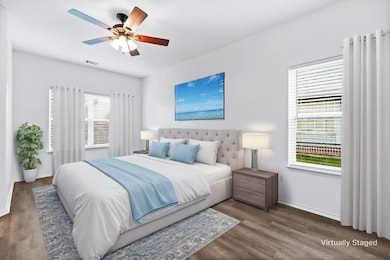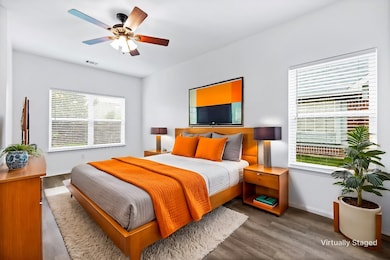2409 Katina Dr Flower Mound, TX 75028
Lake Forest NeighborhoodHighlights
- Traditional Architecture
- 2 Car Attached Garage
- Soaking Tub
- Donald Elementary School Rated A
- Interior Lot
- Laundry in Utility Room
About This Home
Nestled in a peaceful Flower Mound neighborhood, this delightful 4-bedroom, 2-bathroom home offers a perfect blend of comfort and convenience. With its spacious layout, modern amenities, and prime location, it's an ideal haven for those who value both style and practicality. Step inside to discover an inviting open-concept living space, anchored by a cozy living room that seamlessly flows into the dining area. The heart of the home, a beautifully appointed kitchen, boasts sleek granite countertops, stainless steel appliances, and ample cabinetry, providing an idyllic setting for culinary creations and gatherings. The primary suite offers a serene retreat with a generous walk-in closet and an en-suite bath featuring dual sinks and a luxurious garden tub. Three additional bedrooms provide versatile space that can be adapted for home offices or guest quarters, all with plentiful natural light and thoughtful storage options. Beyond the interiors, the property extends its charm with a well-maintained backyard, perfect for outdoor entertaining or enjoying a quiet evening under the stars. The fenced yard ensures privacy, while the covered patio offers a comfortable space for relaxation. A two-car garage provides ample storage and security, further enhancing the home's functionality. Situated minutes from top-rated schools, shopping, and dining, this property offers easy access to the vibrant Flower Mound lifestyle, while retaining the feel of a tranquil retreat.
Listing Agent
Coldwell Banker Apex, Realtors Brokerage Phone: 214-995-7792 License #0512465 Listed on: 11/07/2025

Home Details
Home Type
- Single Family
Est. Annual Taxes
- $6,586
Year Built
- Built in 1994
Lot Details
- 7,318 Sq Ft Lot
- Wood Fence
- Landscaped
- Interior Lot
- Sprinkler System
Parking
- 2 Car Attached Garage
- Front Facing Garage
- Single Garage Door
- Garage Door Opener
- Driveway
Home Design
- Traditional Architecture
- Brick Exterior Construction
- Slab Foundation
- Composition Roof
Interior Spaces
- 1,762 Sq Ft Home
- 1-Story Property
- Ceiling Fan
- Chandelier
- Decorative Lighting
- Fireplace With Gas Starter
- Window Treatments
Kitchen
- Gas Range
- Microwave
- Dishwasher
- Disposal
Flooring
- Ceramic Tile
- Luxury Vinyl Plank Tile
Bedrooms and Bathrooms
- 4 Bedrooms
- 2 Full Bathrooms
- Soaking Tub
Laundry
- Laundry in Utility Room
- Washer and Dryer Hookup
Outdoor Features
- Exterior Lighting
Schools
- Donald Elementary School
- Flower Mound High School
Utilities
- Central Heating and Cooling System
- Heating System Uses Natural Gas
- Vented Exhaust Fan
- Underground Utilities
- High Speed Internet
- Cable TV Available
Listing and Financial Details
- Residential Lease
- Property Available on 11/10/25
- Tenant pays for all utilities, grounds care
- 12 Month Lease Term
- Legal Lot and Block 16 / C
- Assessor Parcel Number R165953
Community Details
Overview
- Creek Wood Add Ph 3 Subdivision
Pet Policy
- Pet Size Limit
- Pet Deposit $500
- 1 Pet Allowed
- Dogs Allowed
- Breed Restrictions
Map
Source: North Texas Real Estate Information Systems (NTREIS)
MLS Number: 21104225
APN: R165953
- 2516 Delaney Terrace
- 2501 Fox Hollow Ct
- 3316 Windchase Dr
- 3325 Fox Hollow Ct
- 5400 Long Prairie Rd
- TBD Farm To Market 1171
- 1905 Monticello Ct
- 2713 Lakehollow Ln
- 2904 Branch Hollow Cir
- 1800 Hyde Park Ct
- 2829 Sagebrush Dr
- 2709 Laurel Hill Dr
- 2929 Sagebrush Dr
- 2224 Ellis Dr
- 2036 Brookville Ln
- 2028 Brookville Ln
- 1823 Chestnut Ct
- 2437 Creekhaven Dr
- 2617 Lambda Ln
- 2636 Chancellor Dr
- 3409 Windchase Dr
- 2608 Glenridge Dr
- 2825 Waverly Rd Unit ID1060868P
- 2005 Glory Creek Cir Unit ID1019636P
- 2052 Brookville Ln
- 2200 Zenith Ave
- 3800 N Magnolia Ct
- 3900 Riverwalk Dr
- 2616 Lambda Ln
- 2517 Centenary Dr
- 4000 S Broadway Ave
- 2900 Stanford Dr
- 3309 Beckingham Ct
- 2513 Gramercy Park Dr
- 2721 Yaggi Dr
- 4100 Morriss Rd
- 4206 Spring Meadow Ln
- 2829 London Ln
- 1561 Yaggi Dr
- 1537 Yaggi Dr
