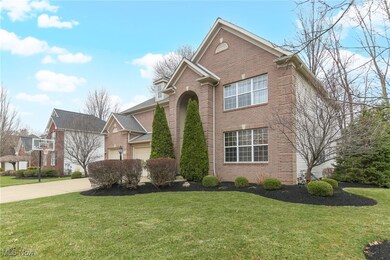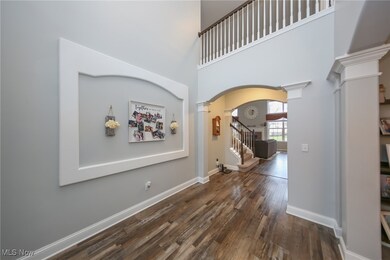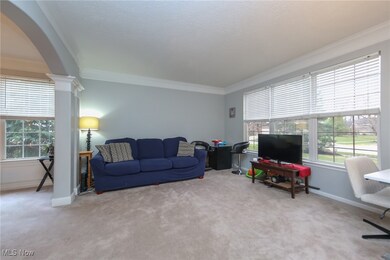
Highlights
- Popular Property
- Medical Services
- Clubhouse
- Avon Heritage South Elementary School Rated A
- Colonial Architecture
- 1 Fireplace
About This Home
As of May 2025Set in a prime location in the coveted Stonebridge creek, this stately colonial beckons you. The 2 story foyer welcomes you as you notice the natural light beaming into the home. A king James build, this home offers over 3500 square feet of high quality living with architectural features thru out that stand out from the rest. The main level boasts an open floor plan with a seamless flow, while providing a living room and dining room to the right of the foyer. The spacious 2 story great room is the perfect place to gather featuring gorgeous windows and fireplace. This space is open to the eat-in kitchen. A chefs delight, the kitchen stuns with abundant cabinetry, corian countertops, SS appliances, and large island with breakfast bar and window clad eat-in nook. Wood look laminate floors guide you thru the main level which also grants a 1st floor bedroom, full bath, and mudroom. Up the open staircase, you will find the gorgeous and sizable master suite with his and hers walk in closet and glamour bathroom with 2 vanities, soaking tub with jets, shower, and private commode. Down the cat walk are 3 more large bedrooms and a full bath. The full footprint lower level is ready for your touch, plumbed for another bathroom, high ceilings, and offers endless opportunities. The professionally manicured landscape offers outdoor enjoyment with the sizable yard, and a stamped concrete patio with perfectly edged beds. The mature trees and shrubs provide privacy. Easy to maintain with sprinkler system. Rest assured with new hvac, h20 tanks, roof, and mechanicals. 3 car garage with brand new door. Close to all things Avon. Award winning avon schools score top ranks year after year. Stonebridge creek amenities include community pool, playground, and park. This stunning home, in a prime location won’t last long. Schedule your showing today.
Last Agent to Sell the Property
Berkshire Hathaway HomeServices Professional Realty Brokerage Email: 440-805-9098 broker@bhhspro.com License #2013004310 Listed on: 03/21/2025

Home Details
Home Type
- Single Family
Est. Annual Taxes
- $9,733
Year Built
- Built in 2002
Lot Details
- 0.34 Acre Lot
- East Facing Home
HOA Fees
- $34 Monthly HOA Fees
Parking
- 3 Car Direct Access Garage
- Running Water Available in Garage
- Front Facing Garage
- Garage Door Opener
- Driveway
Home Design
- Colonial Architecture
- Brick Exterior Construction
- Frame Construction
- Fiberglass Roof
- Asphalt Roof
- Wood Siding
- Concrete Siding
- Block Exterior
- Vinyl Siding
- Asphalt
Interior Spaces
- 3,556 Sq Ft Home
- 3-Story Property
- 1 Fireplace
- Dryer
- Property Views
Kitchen
- Range<<rangeHoodToken>>
- <<microwave>>
- Dishwasher
- Disposal
Bedrooms and Bathrooms
- 5 Bedrooms | 1 Main Level Bedroom
- 3 Full Bathrooms
Unfinished Basement
- Basement Fills Entire Space Under The House
- Sump Pump
Outdoor Features
- Patio
- Rear Porch
Utilities
- Forced Air Heating and Cooling System
- Heating System Uses Gas
Listing and Financial Details
- Assessor Parcel Number 04-00-010-113-173
Community Details
Overview
- Stonebridge HOA
- Stonebridge Creek Sub Subdivision
Amenities
- Medical Services
- Common Area
- Shops
- Restaurant
- Clubhouse
Recreation
- Community Playground
- Community Pool
- Park
Ownership History
Purchase Details
Home Financials for this Owner
Home Financials are based on the most recent Mortgage that was taken out on this home.Purchase Details
Home Financials for this Owner
Home Financials are based on the most recent Mortgage that was taken out on this home.Purchase Details
Home Financials for this Owner
Home Financials are based on the most recent Mortgage that was taken out on this home.Purchase Details
Home Financials for this Owner
Home Financials are based on the most recent Mortgage that was taken out on this home.Similar Homes in Avon, OH
Home Values in the Area
Average Home Value in this Area
Purchase History
| Date | Type | Sale Price | Title Company |
|---|---|---|---|
| Deed | $630,000 | Stewart Title | |
| Deed | $398,000 | -- | |
| Warranty Deed | $342,000 | Multiple | |
| Limited Warranty Deed | $364,000 | Real Estate Title |
Mortgage History
| Date | Status | Loan Amount | Loan Type |
|---|---|---|---|
| Open | $598,400 | New Conventional | |
| Previous Owner | $318,400 | New Conventional | |
| Previous Owner | $72,850 | Credit Line Revolving | |
| Previous Owner | $284,000 | Adjustable Rate Mortgage/ARM | |
| Previous Owner | $292,000 | Purchase Money Mortgage | |
| Previous Owner | $38,000 | Credit Line Revolving | |
| Previous Owner | $291,200 | No Value Available | |
| Previous Owner | $8,000,000 | Unknown | |
| Closed | $36,400 | No Value Available |
Property History
| Date | Event | Price | Change | Sq Ft Price |
|---|---|---|---|---|
| 07/06/2025 07/06/25 | For Sale | $674,900 | +7.1% | $190 / Sq Ft |
| 05/15/2025 05/15/25 | Sold | $630,000 | -1.4% | $177 / Sq Ft |
| 03/21/2025 03/21/25 | For Sale | $639,000 | +60.6% | $180 / Sq Ft |
| 01/03/2018 01/03/18 | Sold | $398,000 | -5.2% | $112 / Sq Ft |
| 11/14/2017 11/14/17 | Pending | -- | -- | -- |
| 10/27/2017 10/27/17 | Price Changed | $420,000 | -0.5% | $118 / Sq Ft |
| 10/05/2017 10/05/17 | Price Changed | $422,000 | -0.1% | $119 / Sq Ft |
| 09/12/2017 09/12/17 | Price Changed | $422,500 | -0.6% | $119 / Sq Ft |
| 08/10/2017 08/10/17 | For Sale | $425,000 | -- | $120 / Sq Ft |
Tax History Compared to Growth
Tax History
| Year | Tax Paid | Tax Assessment Tax Assessment Total Assessment is a certain percentage of the fair market value that is determined by local assessors to be the total taxable value of land and additions on the property. | Land | Improvement |
|---|---|---|---|---|
| 2024 | $9,733 | $197,992 | $49,228 | $148,764 |
| 2023 | $8,218 | $148,565 | $27,314 | $121,251 |
| 2022 | $8,141 | $148,565 | $27,314 | $121,251 |
| 2021 | $8,157 | $148,565 | $27,314 | $121,251 |
| 2020 | $7,952 | $135,920 | $24,990 | $110,930 |
| 2019 | $7,789 | $135,920 | $24,990 | $110,930 |
| 2018 | $7,226 | $135,920 | $24,990 | $110,930 |
| 2017 | $7,236 | $126,940 | $23,660 | $103,280 |
| 2016 | $7,320 | $126,940 | $23,660 | $103,280 |
| 2015 | $7,392 | $126,940 | $23,660 | $103,280 |
| 2014 | $6,441 | $111,540 | $20,790 | $90,750 |
| 2013 | $6,476 | $111,540 | $20,790 | $90,750 |
Agents Affiliated with this Home
-
TJ Weigel

Seller's Agent in 2025
TJ Weigel
eAgent Real Estate Corp.
(440) 667-4246
80 Total Sales
-
Melissa Mellon

Seller's Agent in 2025
Melissa Mellon
Berkshire Hathaway HomeServices Professional Realty
(440) 759-9395
6 in this area
68 Total Sales
-
Greg Willis

Buyer's Agent in 2025
Greg Willis
Howard Hanna
(216) 389-9715
7 in this area
243 Total Sales
-
Ed Huck

Seller's Agent in 2018
Ed Huck
Keller Williams Citywide
(216) 470-0802
63 in this area
1,389 Total Sales
-
Greg Erlanger

Buyer's Agent in 2018
Greg Erlanger
Keller Williams Citywide
(440) 892-2211
78 in this area
3,832 Total Sales
Map
Source: MLS Now
MLS Number: 5107436
APN: 04-00-010-113-173
- 38141 French Creek Rd
- 38464 Renwood Ave
- 37305 Colorado Ave
- 2366 Chelsea St
- 2327 Chelsea St
- 37424 N Hayes St
- 1878 Julia Ave
- 38476 Avondale Dr
- 2760 Fairview Dr
- 2583 Hale St
- 3101 Fairview Dr
- 2016 E Reserve Cir Unit 45
- 36833 Bauerdale Dr
- 39280 Colorado Ave
- 39308 Colorado Ave
- 1456 Chenin Run
- 1466 Caymus Ct
- 5430 Hawks Nest Cir
- 3283 Truxton Place
- 36685 Barrel Trace






