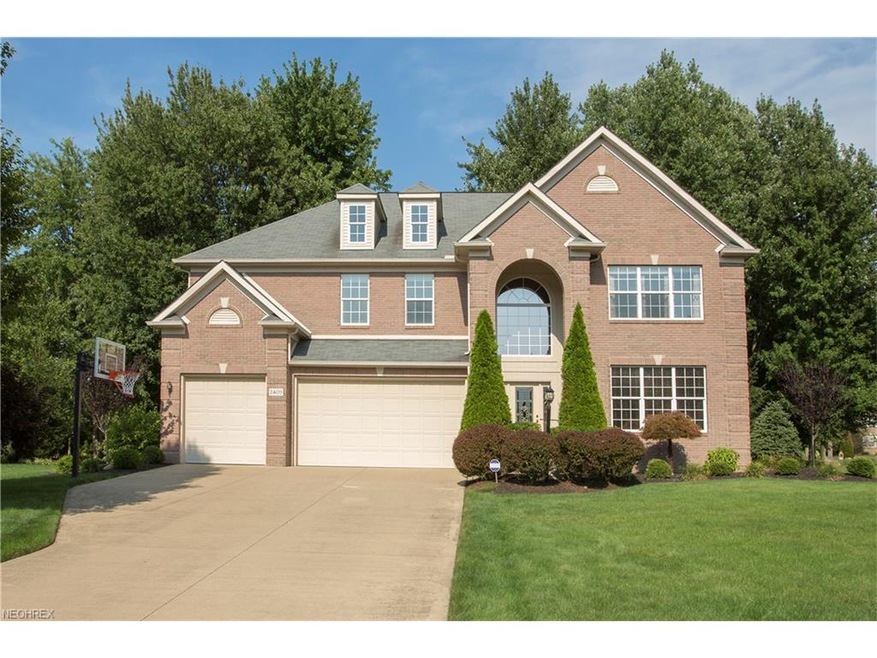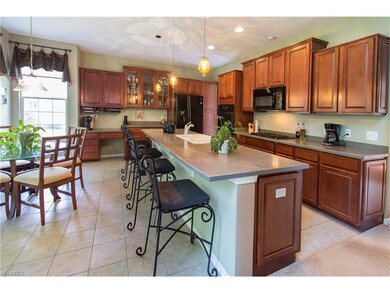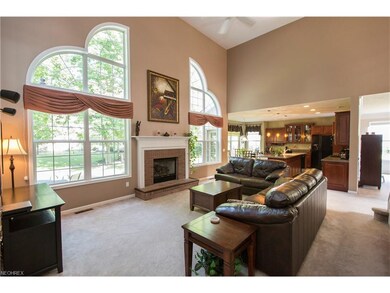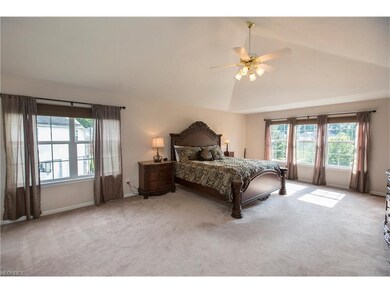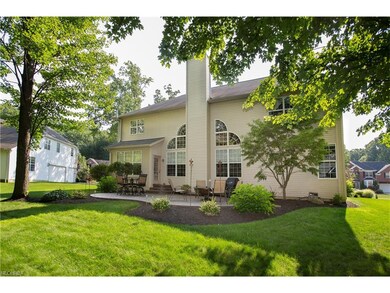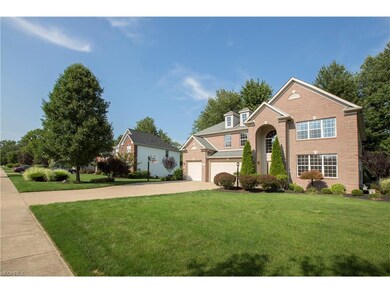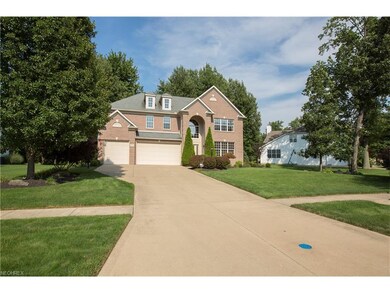
Highlights
- Colonial Architecture
- 1 Fireplace
- 3 Car Attached Garage
- Avon Heritage South Elementary School Rated A
- Community Pool
- Patio
About This Home
As of May 2025Prepare to be Moved...into this amazing and spacious custom-built 5 bedroom/3 full bath Colonial in Stonebridge Creek in Avon! Numerous upgrades include vaulted ceilings, custom window treatments, a huge gourmet kitchen & custom patio on a beautiful wooded lot. Welcome in through the elegant 2 story foyer with gleaming hardwoods & custom details for the perfect portrait. Notice the columns as you step into the formal living room with gorgeous crown molding and an open archway into the formal dining room with wainscoting. Enjoy family gatherings in the gourmet eat-in kitchen surrounded by windows and open to the 2 story great room. Entertain guests at the spacious center island with pendent lighting, solid surface counters & ample storage in the cherry cabinets & desk area. The great room has a gas fireplace & palladium windows for abundant natural light. An office/bedroom with full bath & laundry complete the 1st floor. 2nd floor boasts a huge master with en-suite bath, vaulted ceilings & walk-in closets. 3 additional bedrooms share a large full bath. There is a full basement that is already plumbed for a bath. Continue your gatherings outside onto the custom stamped concrete patio & lovely yard. Newer HE A/C, hot water tank and dishwasher. This stunner of a home is a must see!
Last Agent to Sell the Property
Keller Williams Citywide License #390263 Listed on: 08/10/2017

Home Details
Home Type
- Single Family
Est. Annual Taxes
- $7,320
Year Built
- Built in 2002
Lot Details
- 0.34 Acre Lot
- Lot Dimensions are 100x150
HOA Fees
- $34 Monthly HOA Fees
Home Design
- Colonial Architecture
- Brick Exterior Construction
- Asphalt Roof
- Vinyl Construction Material
Interior Spaces
- 3,556 Sq Ft Home
- 2-Story Property
- 1 Fireplace
- Unfinished Basement
- Basement Fills Entire Space Under The House
Kitchen
- <<builtInOvenToken>>
- Cooktop<<rangeHoodToken>>
- <<microwave>>
- Dishwasher
- Disposal
Bedrooms and Bathrooms
- 4 Bedrooms
Parking
- 3 Car Attached Garage
- Garage Door Opener
Outdoor Features
- Patio
Utilities
- Forced Air Heating and Cooling System
- Heating System Uses Gas
Listing and Financial Details
- Assessor Parcel Number 04-00-010-113-173
Community Details
Overview
- Association fees include property management, recreation
- Stonebridge Crk Ph 02 Community
Recreation
- Community Playground
- Community Pool
Ownership History
Purchase Details
Home Financials for this Owner
Home Financials are based on the most recent Mortgage that was taken out on this home.Purchase Details
Home Financials for this Owner
Home Financials are based on the most recent Mortgage that was taken out on this home.Purchase Details
Home Financials for this Owner
Home Financials are based on the most recent Mortgage that was taken out on this home.Purchase Details
Home Financials for this Owner
Home Financials are based on the most recent Mortgage that was taken out on this home.Similar Homes in the area
Home Values in the Area
Average Home Value in this Area
Purchase History
| Date | Type | Sale Price | Title Company |
|---|---|---|---|
| Deed | $630,000 | Stewart Title | |
| Deed | $398,000 | -- | |
| Warranty Deed | $342,000 | Multiple | |
| Limited Warranty Deed | $364,000 | Real Estate Title |
Mortgage History
| Date | Status | Loan Amount | Loan Type |
|---|---|---|---|
| Open | $598,400 | New Conventional | |
| Previous Owner | $318,400 | New Conventional | |
| Previous Owner | $72,850 | Credit Line Revolving | |
| Previous Owner | $284,000 | Adjustable Rate Mortgage/ARM | |
| Previous Owner | $292,000 | Purchase Money Mortgage | |
| Previous Owner | $38,000 | Credit Line Revolving | |
| Previous Owner | $291,200 | No Value Available | |
| Previous Owner | $8,000,000 | Unknown | |
| Closed | $36,400 | No Value Available |
Property History
| Date | Event | Price | Change | Sq Ft Price |
|---|---|---|---|---|
| 07/06/2025 07/06/25 | For Sale | $674,900 | +7.1% | $190 / Sq Ft |
| 05/15/2025 05/15/25 | Sold | $630,000 | -1.4% | $177 / Sq Ft |
| 03/21/2025 03/21/25 | For Sale | $639,000 | +60.6% | $180 / Sq Ft |
| 01/03/2018 01/03/18 | Sold | $398,000 | -5.2% | $112 / Sq Ft |
| 11/14/2017 11/14/17 | Pending | -- | -- | -- |
| 10/27/2017 10/27/17 | Price Changed | $420,000 | -0.5% | $118 / Sq Ft |
| 10/05/2017 10/05/17 | Price Changed | $422,000 | -0.1% | $119 / Sq Ft |
| 09/12/2017 09/12/17 | Price Changed | $422,500 | -0.6% | $119 / Sq Ft |
| 08/10/2017 08/10/17 | For Sale | $425,000 | -- | $120 / Sq Ft |
Tax History Compared to Growth
Tax History
| Year | Tax Paid | Tax Assessment Tax Assessment Total Assessment is a certain percentage of the fair market value that is determined by local assessors to be the total taxable value of land and additions on the property. | Land | Improvement |
|---|---|---|---|---|
| 2024 | $9,733 | $197,992 | $49,228 | $148,764 |
| 2023 | $8,218 | $148,565 | $27,314 | $121,251 |
| 2022 | $8,141 | $148,565 | $27,314 | $121,251 |
| 2021 | $8,157 | $148,565 | $27,314 | $121,251 |
| 2020 | $7,952 | $135,920 | $24,990 | $110,930 |
| 2019 | $7,789 | $135,920 | $24,990 | $110,930 |
| 2018 | $7,226 | $135,920 | $24,990 | $110,930 |
| 2017 | $7,236 | $126,940 | $23,660 | $103,280 |
| 2016 | $7,320 | $126,940 | $23,660 | $103,280 |
| 2015 | $7,392 | $126,940 | $23,660 | $103,280 |
| 2014 | $6,441 | $111,540 | $20,790 | $90,750 |
| 2013 | $6,476 | $111,540 | $20,790 | $90,750 |
Agents Affiliated with this Home
-
TJ Weigel

Seller's Agent in 2025
TJ Weigel
eAgent Real Estate Corp.
(440) 667-4246
80 Total Sales
-
Melissa Mellon

Seller's Agent in 2025
Melissa Mellon
Berkshire Hathaway HomeServices Professional Realty
(440) 759-9395
6 in this area
68 Total Sales
-
Greg Willis

Buyer's Agent in 2025
Greg Willis
Howard Hanna
(216) 389-9715
7 in this area
243 Total Sales
-
Ed Huck

Seller's Agent in 2018
Ed Huck
Keller Williams Citywide
(216) 470-0802
63 in this area
1,389 Total Sales
-
Greg Erlanger

Buyer's Agent in 2018
Greg Erlanger
Keller Williams Citywide
(440) 892-2211
78 in this area
3,832 Total Sales
Map
Source: MLS Now
MLS Number: 3930540
APN: 04-00-010-113-173
- 38141 French Creek Rd
- 38464 Renwood Ave
- 37305 Colorado Ave
- 2366 Chelsea St
- 2327 Chelsea St
- 37424 N Hayes St
- 1878 Julia Ave
- 38476 Avondale Dr
- 2760 Fairview Dr
- 2583 Hale St
- 3101 Fairview Dr
- 2016 E Reserve Cir Unit 45
- 36833 Bauerdale Dr
- 39280 Colorado Ave
- 39308 Colorado Ave
- 1456 Chenin Run
- 1466 Caymus Ct
- 3283 Truxton Place
- 36685 Barrel Trace
- 5392 Hawks Nest Cir
