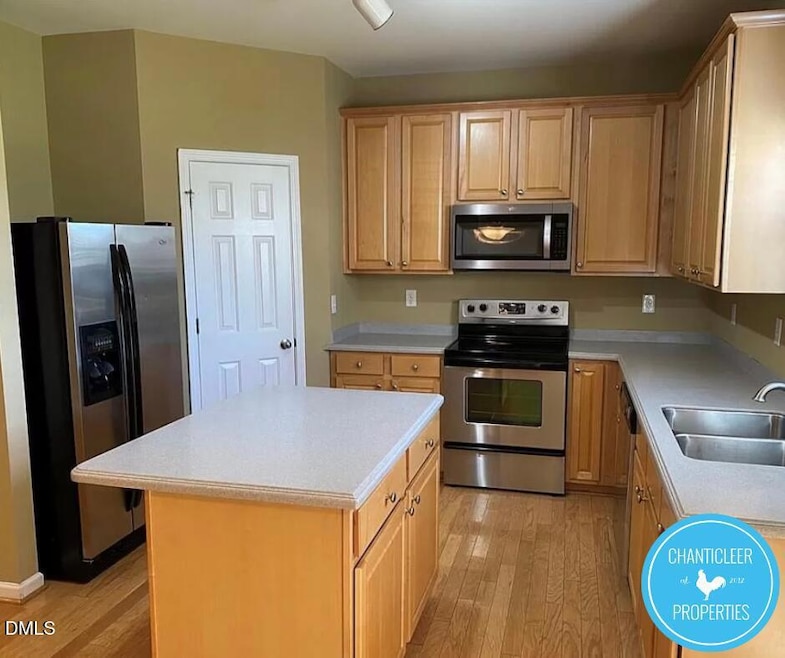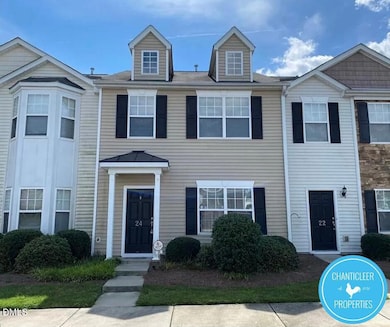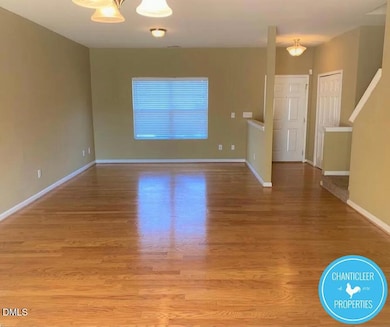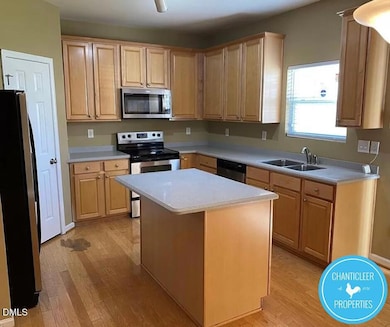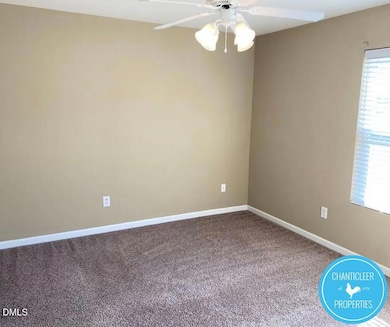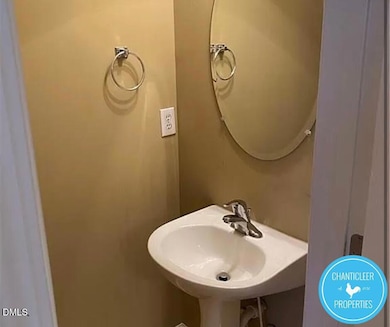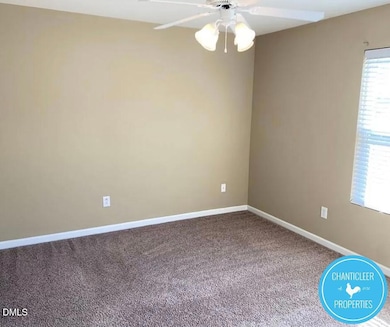
241 Arbor Hill Place McLeansville, NC 27301
3
Beds
2.5
Baths
1,515
Sq Ft
2006
Built
Highlights
- Wood Flooring
- Ceiling Fan
- 1-Story Property
- Cooling Available
- Private Driveway
About This Home
Sophisticated town home that gives you a single family home feel. Spacious living room, stainless steel appliances with a large island and pantry in the kitchen. Vinyl hardwood throughout the first floor. Ceiling fans in bedrooms, W/D hookups and pets negotiable. Call 919-999-8397 today to tour!
Unit amenities
Air conditioner, Cable, Carpet, Ceiling fan, Dishwasher, Disposal, Double sink vanity, Handrails, Hardwood floors, Heat, Kitchen island, Laundry hookup, Microwave, Mirrors, Pet friendly, Refrigerator, Stove and oven
Townhouse Details
Home Type
- Townhome
Year Built
- Built in 2006
Home Design
- Entry on the 1st floor
Interior Spaces
- 1,515 Sq Ft Home
- 1-Story Property
- Ceiling Fan
- Laundry in unit
Kitchen
- Oven
- Microwave
- Dishwasher
- Disposal
Flooring
- Wood
- Carpet
Bedrooms and Bathrooms
- 3 Bedrooms
- Primary Bedroom Upstairs
Parking
- 1 Parking Space
- Private Driveway
- 1 Open Parking Space
Schools
- Guilford County Schools Elementary And Middle School
- Guilford County Schools High School
Utilities
- Cooling Available
Community Details
- Pets Allowed
Listing and Financial Details
- Security Deposit $1,575
- Property Available on 11/12/25
- $89 Application Fee
- Assessor Parcel Number 0085561
Map
About the Listing Agent
Carla's Other Listings
Source: Doorify MLS
MLS Number: 10132582
Nearby Homes
- 57 Arbor Hill Place
- 5436 Sky Hill Dr
- 20 Cliffview Ct
- 5914 & 5926 Burlington Rd
- 5311 McLeansville Rd
- 100 Birch Creek Rd
- 209 Debanne Rd
- 5603 Lookout Place
- 5101 Burlington Rd
- 6001 Burlington Rd
- 107 Pinewood Acres Dr
- 727 Torbay Dr
- 7 Torbay Dr
- 4 Torbay Dr
- 5 Cappel Ct
- Beddingfield Plan at Bennington Village
- Preston Plan at Bennington Village
- Abbington Plan at Bennington Village
- 731 Torbay Dr
- Montclaire Plan at Bennington Village
- 24 Arbor Hl Place
- 47 Arbor Hill Place
- 5318 Ian Dr
- 5306 Ian Dr
- 5432 Sky Hill Dr
- 819 Caledon Dr
- 1422 Sedona Ln
- 5207 Winterale Ct
- 1517 Covered Wagon Rd
- 3668 Mcconnell Rd
- 2203 Wise Owl Dr
- 1712 Traywick Ct
- 1140 Waterlyn Dr
- 1122 Langston Dr
- 4120 Devonwood Ct
- 6470 Grogan Hill Rd
- 1333 Sharp Ridge Rd
- 3904 Edgewood Terrace Rd
- 3645 Sweet Birch Dr
- 732 Breeders Cup Dr
