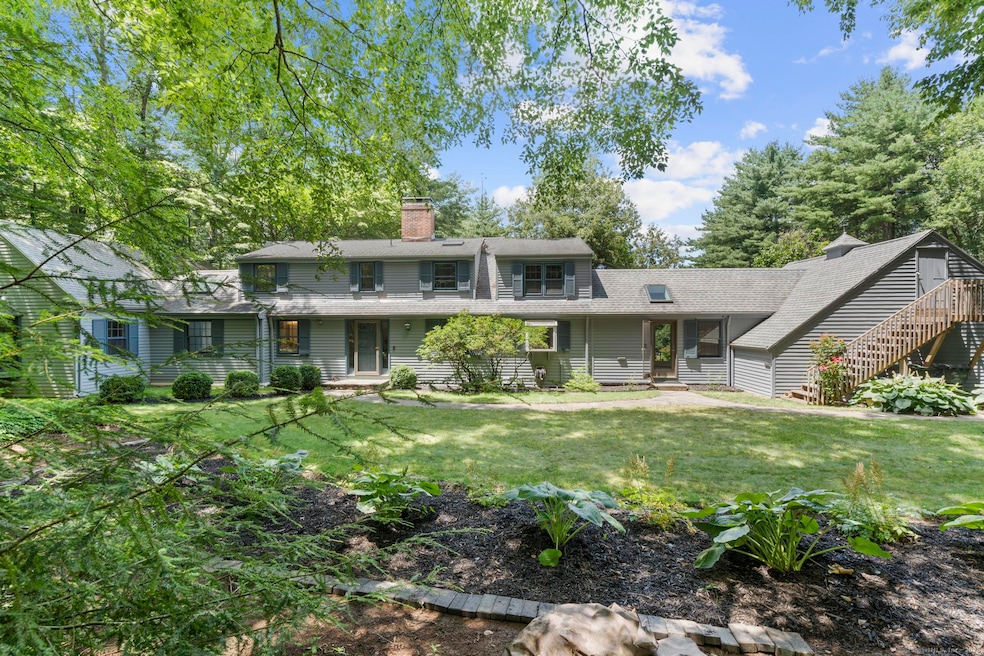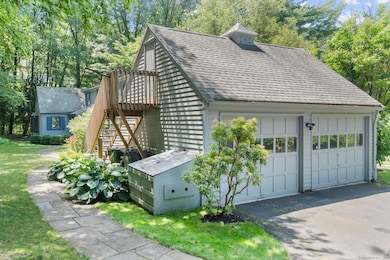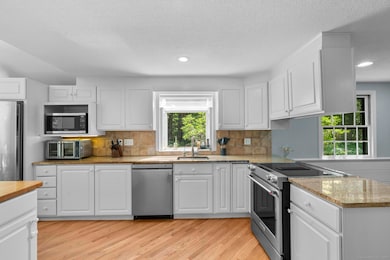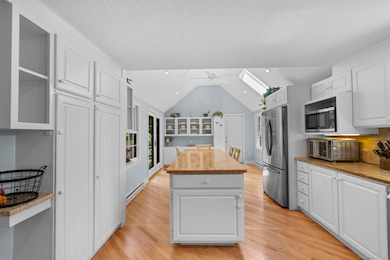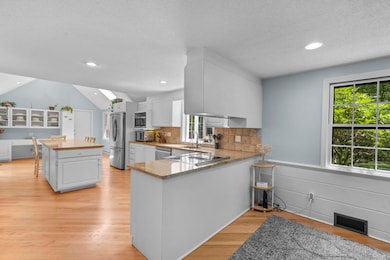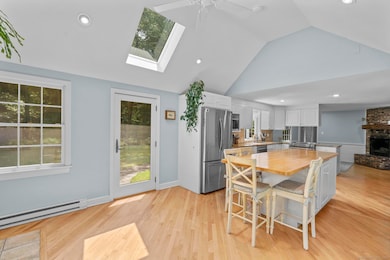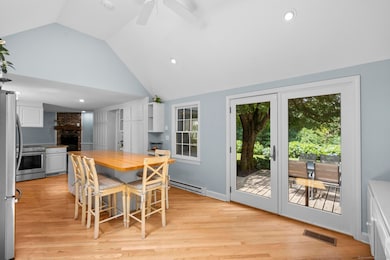
Estimated payment $4,650/month
Highlights
- Very Popular Property
- 3.08 Acre Lot
- Cape Cod Architecture
- Thompson Brook School Rated A
- Open Floorplan
- Attic
About This Home
Charming Country Cape on 3 Serene Acres! Tucked well off the road and surrounded by beautifully landscaped grounds, this freshly updated cape offers peace, privacy, and timeless charm. The heart of the home is a bright, white country kitchen featuring granite countertops, a center island with breakfast bar, built-in desk, abundant cabinetry, and a cozy sitting area with a fireplace visible from every angle. French doors lead to a large deck-perfect for outdoor dining and taking in spectacular western sunsets-while a second door opens to tranquil gardens in back. Entertain in style in the formal dining room with built-in corner cabinets, which opens into a spacious 23'x14' living room with bookcases and another fireplace. The main-floor primary suite is a true retreat with its own sitting area, fireplace, two walk-in closets, and a large en-suite bath featuring a jacuzzi, separate shower, and access to a screened porch overlooking a peaceful, wooded setting-perfect for morning coffee. An additional first-floor bedroom offers flexibility as a guest room or home office, with a full bath just across the hall. Upstairs you'll find two more bedrooms, a full bath, and office. 3 fireplaces, hardwood floors throughout CAIR, whole house generator, 2 outbuildings Fresh interior & exterior paint newer roof, remodeled basement (2022) Structural & safety upgrades: new septic tank (2020), radon system (2020) and more
Listing Agent
Berkshire Hathaway NE Prop. License #RES.0797319 Listed on: 07/16/2025

Home Details
Home Type
- Single Family
Est. Annual Taxes
- $9,272
Year Built
- Built in 1961
Lot Details
- 3.08 Acre Lot
- Property is zoned RU2A
Home Design
- Cape Cod Architecture
- Concrete Foundation
- Frame Construction
- Asphalt Shingled Roof
- Cedar Siding
Interior Spaces
- 3,088 Sq Ft Home
- Open Floorplan
- 2 Fireplaces
- Finished Basement
- Basement Fills Entire Space Under The House
Kitchen
- Oven or Range
- Microwave
- Dishwasher
- Disposal
Bedrooms and Bathrooms
- 4 Bedrooms
- 3 Full Bathrooms
Laundry
- Laundry on lower level
- Dryer
- Washer
Attic
- Storage In Attic
- Attic or Crawl Hatchway Insulated
Parking
- 2 Car Garage
- Private Driveway
Schools
- Avon High School
Utilities
- Central Air
- Heating System Uses Oil
- Private Water Source
- Oil Water Heater
- Fuel Tank Located in Basement
Listing and Financial Details
- Assessor Parcel Number 2246116
Map
Home Values in the Area
Average Home Value in this Area
Tax History
| Year | Tax Paid | Tax Assessment Tax Assessment Total Assessment is a certain percentage of the fair market value that is determined by local assessors to be the total taxable value of land and additions on the property. | Land | Improvement |
|---|---|---|---|---|
| 2025 | $9,272 | $301,530 | $58,170 | $243,360 |
| 2024 | $8,943 | $301,530 | $58,170 | $243,360 |
| 2023 | $8,183 | $231,210 | $47,670 | $183,540 |
| 2022 | $8,002 | $231,210 | $47,670 | $183,540 |
| 2021 | $7,910 | $231,210 | $47,670 | $183,540 |
| 2020 | $7,607 | $231,210 | $47,670 | $183,540 |
| 2019 | $7,607 | $231,210 | $47,670 | $183,540 |
| 2018 | $7,321 | $233,510 | $58,170 | $175,340 |
| 2017 | $7,143 | $233,510 | $58,170 | $175,340 |
| 2016 | $6,893 | $233,510 | $58,170 | $175,340 |
| 2015 | $6,725 | $233,510 | $58,170 | $175,340 |
| 2014 | $6,613 | $233,510 | $58,170 | $175,340 |
Property History
| Date | Event | Price | Change | Sq Ft Price |
|---|---|---|---|---|
| 07/21/2020 07/21/20 | Sold | $370,000 | -2.6% | $120 / Sq Ft |
| 04/27/2020 04/27/20 | Price Changed | $380,000 | -2.6% | $123 / Sq Ft |
| 04/15/2020 04/15/20 | For Sale | $390,000 | -- | $126 / Sq Ft |
Purchase History
| Date | Type | Sale Price | Title Company |
|---|---|---|---|
| Warranty Deed | $370,000 | None Available | |
| Warranty Deed | $370,000 | None Available | |
| Warranty Deed | $370,000 | None Available | |
| Deed | $69,000 | -- |
Mortgage History
| Date | Status | Loan Amount | Loan Type |
|---|---|---|---|
| Open | $70,000 | Second Mortgage Made To Cover Down Payment | |
| Previous Owner | $347,800 | New Conventional | |
| Previous Owner | $60,000 | No Value Available | |
| Previous Owner | $60,000 | No Value Available |
Similar Homes in the area
Source: SmartMLS
MLS Number: 24112379
APN: AVON-000015-000000-000117-000241
- 2 Bramble Bush Unit 2
- 14 Pine Tree Ln
- 16 Thistle Hollow
- 7 Wyndemere Unit 7
- 29 Montevideo Rd
- 100 Nod Way
- 35 Riverview
- 35 Foothills Dr
- 15 Parsons Way
- 39 Gatewood Unit 39
- 10 Breezy Knoll
- 60 Vermillion Dr
- 125 Old Farms Rd
- 26 W Main St
- 16 Oak Bluff
- 52 Sylvan St
- 3 Ridgebury Rd
- 239 Old Farms Rd Unit 15B
- 19 Jackson St
- 163 Simsbury Rd
- 31 Rivermead
- 6 Riverview
- 64 Avonwood Rd
- 46 Avonwood Rd
- 20 Hopmeadow St
- 51 Hopmeadow St
- 92 Kenmore Rd
- 144 Hopmeadow St
- 1 Old Canal Way
- 55 Bishop Ln
- 64 Oakridge Dr
- 200 Hopmeadow St
- 19 Sunrise Terrace
- 44 Simsbury Manor Dr
- 16 Brightview Dr
- 900 Highcroft Place
- 3 Reed Ct
- 2432 Albany Ave
- 2 Northeast Rd Unit Cynthia DiManno Seravalli
- 1 King Philip Dr Unit 204
