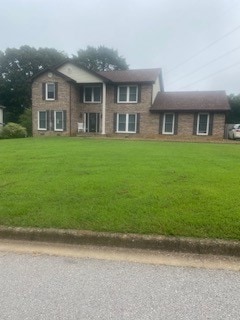
241 Blair Dr Clarksville, TN 37043
Estimated payment $2,669/month
Highlights
- Above Ground Pool
- Deck
- 1 Fireplace
- St. Bethlehem Elementary School Rated A-
- Contemporary Architecture
- No HOA
About This Home
renovated brick two story on large lot-fresh paint-new flooring in rec room-new deck on back for entertaining-fresh paint upgraded lighting-quartz counters in kitchen-refurbished cabinets thru out-large living room features fireplace-located close to everything in heart of ST B
Listing Agent
Vision Realty Brokerage Phone: 9319807740 License # 268318 Listed on: 07/18/2025
Home Details
Home Type
- Single Family
Est. Annual Taxes
- $2,786
Year Built
- Built in 1993
Lot Details
- 0.86 Acre Lot
- Level Lot
Parking
- Driveway
Home Design
- Contemporary Architecture
- Brick Exterior Construction
- Shingle Roof
- Vinyl Siding
Interior Spaces
- 2,784 Sq Ft Home
- Property has 2 Levels
- Ceiling Fan
- 1 Fireplace
- Interior Storage Closet
- Crawl Space
- Fire and Smoke Detector
Kitchen
- Microwave
- Dishwasher
- Disposal
Flooring
- Carpet
- Laminate
- Tile
Bedrooms and Bathrooms
- 4 Bedrooms
- Walk-In Closet
Outdoor Features
- Above Ground Pool
- Deck
Schools
- Rossview Elementary School
- Rossview Middle School
- Rossview High School
Utilities
- Cooling Available
- Central Heating
- Heating System Uses Natural Gas
Community Details
- No Home Owners Association
- Heritage Estates Subdivision
Listing and Financial Details
- Assessor Parcel Number 063056I C 01700 00012056H
Map
Home Values in the Area
Average Home Value in this Area
Tax History
| Year | Tax Paid | Tax Assessment Tax Assessment Total Assessment is a certain percentage of the fair market value that is determined by local assessors to be the total taxable value of land and additions on the property. | Land | Improvement |
|---|---|---|---|---|
| 2024 | $2,787 | $93,500 | $0 | $0 |
| 2023 | $2,787 | $56,425 | $0 | $0 |
| 2022 | $2,381 | $56,425 | $0 | $0 |
| 2021 | $2,381 | $56,350 | $0 | $0 |
| 2020 | $2,053 | $51,075 | $0 | $0 |
| 2019 | $1,527 | $51,075 | $0 | $0 |
| 2018 | $1,998 | $40,975 | $0 | $0 |
| 2017 | $575 | $46,350 | $0 | $0 |
| 2016 | $1,423 | $46,350 | $0 | $0 |
| 2015 | $1,423 | $46,350 | $0 | $0 |
| 2014 | $1,927 | $46,350 | $0 | $0 |
| 2013 | $2,029 | $46,325 | $0 | $0 |
Property History
| Date | Event | Price | Change | Sq Ft Price |
|---|---|---|---|---|
| 07/18/2025 07/18/25 | For Sale | $440,000 | +69.3% | $158 / Sq Ft |
| 04/07/2020 04/07/20 | Sold | $259,900 | 0.0% | $93 / Sq Ft |
| 03/08/2020 03/08/20 | Pending | -- | -- | -- |
| 02/26/2020 02/26/20 | For Sale | $259,900 | +73.3% | $93 / Sq Ft |
| 10/09/2019 10/09/19 | Sold | $150,000 | -31.5% | $54 / Sq Ft |
| 10/01/2019 10/01/19 | Pending | -- | -- | -- |
| 09/16/2019 09/16/19 | For Sale | $219,000 | -- | $79 / Sq Ft |
Purchase History
| Date | Type | Sale Price | Title Company |
|---|---|---|---|
| Warranty Deed | $259,900 | Foundation Title And Escrow | |
| Warranty Deed | $150,000 | -- | |
| Deed | $156,000 | -- | |
| Deed | $146,370 | -- | |
| Deed | $182,000 | -- | |
| Deed | $123,000 | -- |
Mortgage History
| Date | Status | Loan Amount | Loan Type |
|---|---|---|---|
| Open | $259,900 | VA | |
| Previous Owner | $146,700 | Commercial | |
| Previous Owner | $157,000 | No Value Available | |
| Previous Owner | $182,000 | No Value Available |
Similar Homes in Clarksville, TN
Source: Realtracs
MLS Number: 2928950
APN: 056I-C-017.00
- 14 Dunbar
- 124 Quarry Point Dr
- 116 Quarry Point Dr
- 110 Quarry Point Dr
- 102 Quarry Point Dr
- 1737 Heritage Dr
- 260 Switchgrass Dr
- 118 Quarry Point Dr
- 112 Quarry Point Dr
- 108 Quarry Point Dr
- 106 Quarry Point Dr
- 104 Quarry Point Dr
- 100 Quarry Point Dr
- 53 the Quarry
- 1729 Heritage Dr
- 136 Quarry Point Dr
- 134 Quarry Point Dr
- 132 Quarry Point Dr
- 130 Quarry Point Dr
- 1721 Heritage Dr
- 180 Cave Rd
- 1760 Heritage Dr
- 304 Ridgeland Dr
- 277 Dunbar Cave Rd Unit A
- 323 Lockert Place
- 283 Dunbar Cave Rd Unit D
- 230 Timber Court Dr Unit E
- 287 Dunbar Cave Rd Unit A
- 291 Dunbar Cave Rd
- 1701 Old Trenton Rd
- 1738 Old Trenton Rd
- 1521 Wilma Rudolph Blvd
- 1523 Nolen Rd
- 276 Harold Dr
- 436 Bluff Dr
- 339 Lake Court Dr
- 2029 Old Russellville Pike
- 403 Corinne Cir
- 328 Maple Park Dr
- 7 Welch St
