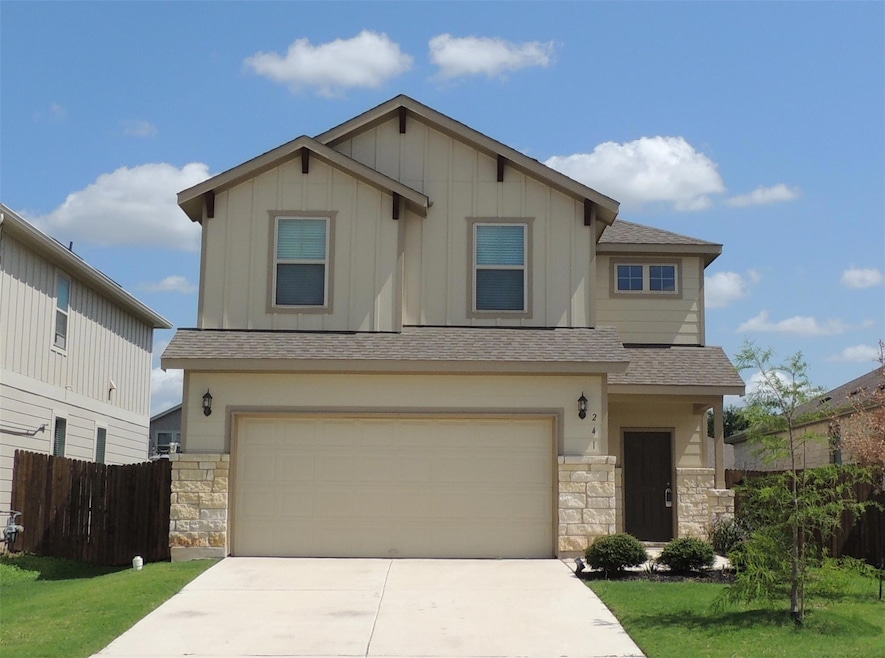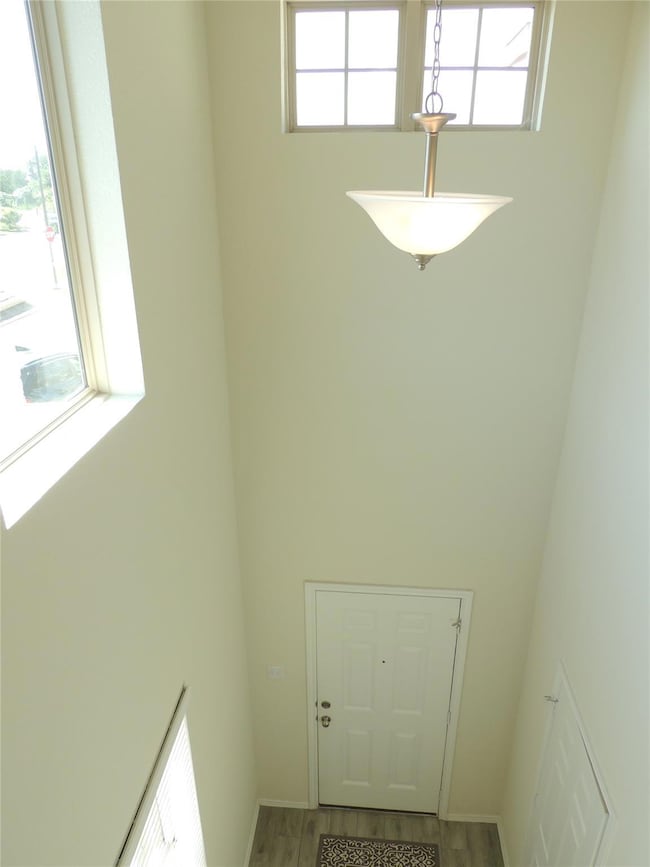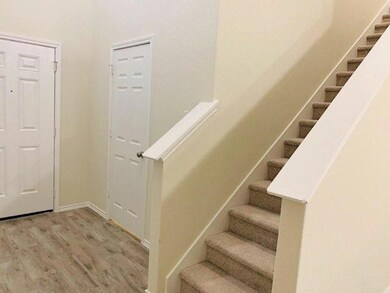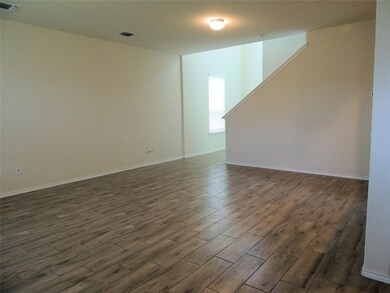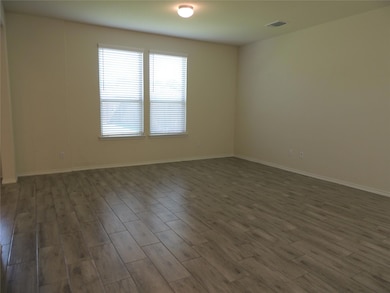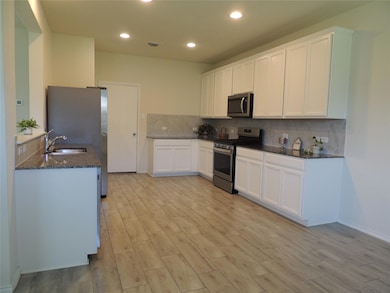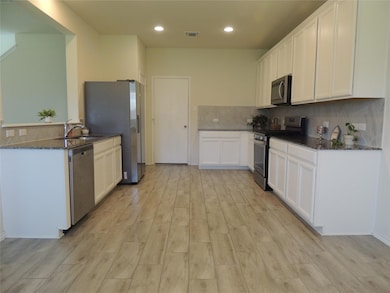241 Cascata Way Liberty Hill, TX 78642
Santa Rita Ranch NeighborhoodHighlights
- Fitness Center
- Open Floorplan
- Planned Social Activities
- Liberty Hill High School Rated A-
- Clubhouse
- Granite Countertops
About This Home
Award winning Santa Rita Ranch community - Beautiful 3 Bedroom, 2.5 Bath, 2 Living, 1 Dining, 2 Car Garage, 2 story home. This stunning home features a spacious open floorplan with beautiful Wood look tile floors, a large upgraded Kitchen with Granite Counters and Stainless Appliances. A washer, dryer and a Refrigerator are included. The large family room is open to the kitchen - dining area, perfect for entertaining large groups or intimate gatherings. A lavish owner's suite, 2 guest bedrooms, a large gameroom and the utility room are located upstairs, allowing for privacy for family members and guests. Enjoy the great outdoors in comfort on the covered patio, or in the huge fenced yard, or in the fabulous resort-style amenities that Santa Rita Ranch has to offer. Convenient to major roadways, this community also features an onsite Elementary and Middle School.
Listing Agent
Coldwell Banker Realty Brokerage Phone: (512) 930-2000 License #0441043 Listed on: 04/09/2025

Home Details
Home Type
- Single Family
Est. Annual Taxes
- $7,757
Year Built
- Built in 2020
Lot Details
- 5,489 Sq Ft Lot
- North Facing Home
- Privacy Fence
- Wood Fence
- Back Yard Fenced
- Interior Lot
- Level Lot
- Sprinkler System
- Dense Growth Of Small Trees
Parking
- 2 Car Attached Garage
- Single Garage Door
Home Design
- Slab Foundation
- Composition Roof
- Masonry Siding
- HardiePlank Type
Interior Spaces
- 1,837 Sq Ft Home
- 2-Story Property
- Open Floorplan
- Blinds
- Multiple Living Areas
- Prewired Security
Kitchen
- <<selfCleaningOvenToken>>
- Gas Range
- <<microwave>>
- Dishwasher
- Stainless Steel Appliances
- Granite Countertops
- Disposal
Flooring
- Carpet
- Tile
Bedrooms and Bathrooms
- 3 Bedrooms
- Walk-In Closet
Laundry
- Dryer
- Washer
Eco-Friendly Details
- Energy-Efficient Appliances
- Energy-Efficient Construction
- Energy-Efficient HVAC
- Energy-Efficient Insulation
- Energy-Efficient Doors
- Energy-Efficient Thermostat
Outdoor Features
- Covered patio or porch
Schools
- Santa Rita Elementary School
- Santa Rita Middle School
- Liberty Hill High School
Utilities
- Central Heating and Cooling System
- Vented Exhaust Fan
- Heating System Uses Natural Gas
- Underground Utilities
- Natural Gas Connected
- ENERGY STAR Qualified Water Heater
- Cable TV Available
Listing and Financial Details
- Security Deposit $2,100
- Tenant pays for all utilities
- The owner pays for association fees, taxes
- 12 Month Lease Term
- $65 Application Fee
- Assessor Parcel Number 1546297B0F0002
- Tax Block F
Community Details
Overview
- Property has a Home Owners Association
- Santa Rita Ranch Subdivision
Amenities
- Community Barbecue Grill
- Picnic Area
- Common Area
- Clubhouse
- Planned Social Activities
- Community Mailbox
Recreation
- Sport Court
- Community Playground
- Fitness Center
- Community Pool
- Park
- Dog Park
- Trails
Pet Policy
- Pet Deposit $300
- Dogs and Cats Allowed
- Breed Restrictions
- Small pets allowed
Map
Source: Unlock MLS (Austin Board of REALTORS®)
MLS Number: 7797205
APN: R581492
- 204 Perugia St
- 200 Isabella Way
- 500 Compania Cove
- 264 La Dera Dr
- 529 Compania Cove
- 528 Compania Cove
- 265 La Dera Dr
- 140 Cascata Way
- Lot 2 Isabella Way
- Lot 1 Isabella Way
- 332 Zuma Dr
- 416 Spoleto Dr
- 208 Bella Luna Way
- 104 Brittany Woods Loop
- 0 County Road 260
- 141 Janelle Ln
- 100 Rebel Red Cove
- 509 Leon Loop
- 109 Mark Way
- 100 Double Mountain Rd
- 140 Cascata Way
- 148 Isabella Way
- 212 La Dera Dr
- 279 Zuma Dr
- 100 Janelle Ln
- 9975 W State Highway 29
- 321 Bella Luna Way
- 509 Leon Loop
- 208 Mirabeau Way
- 113 Leon Loop
- 441 Bella Luna Way
- 509 Peace Dr
- 557 Peace Dr
- 149 Wind Flower Ln
- 137 Wind Flower Ln
- 192 Fluttermill Loop
- 136 Ravello St
- 329 High Plains Pass
- 304 Fluttermill Loop
- 313 Rock Knoll St
