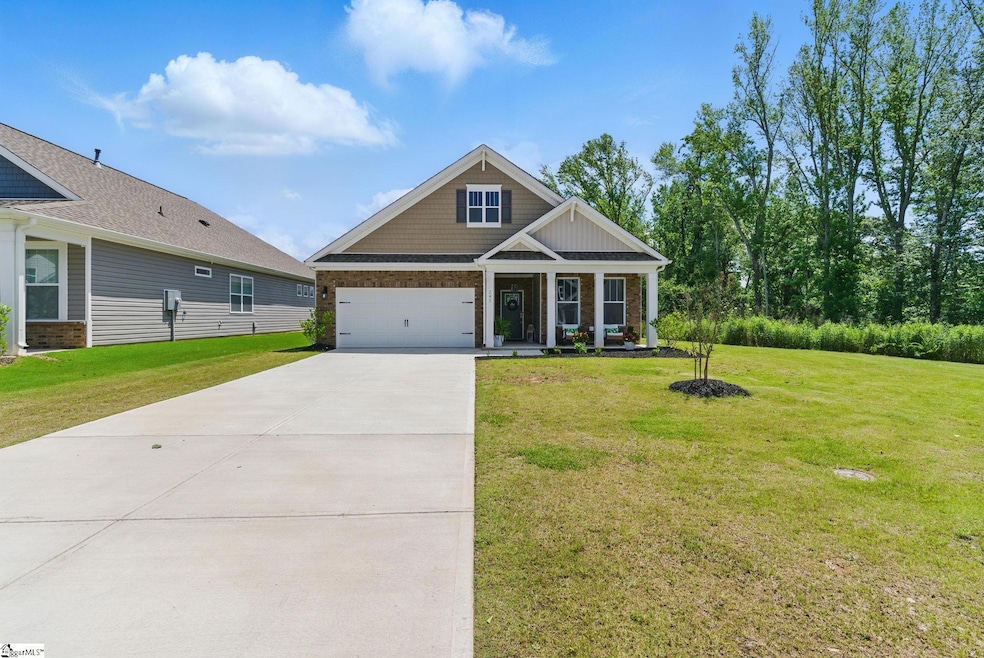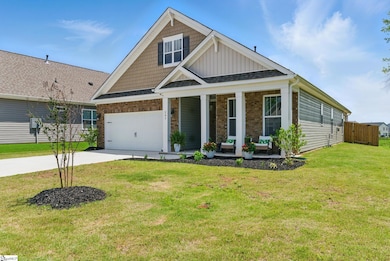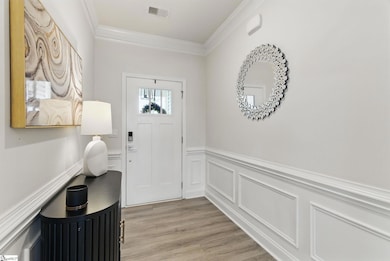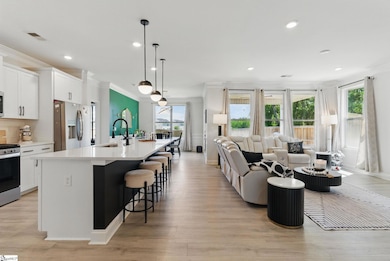
241 Dodd Trail Greenville, SC 29605
Estimated payment $2,396/month
Highlights
- Open Floorplan
- Quartz Countertops
- Fenced Yard
- Craftsman Architecture
- Walk-In Pantry
- Cul-De-Sac
About This Home
Price Improvement! Corner- Cul-de-Sac Lot Nestled at the peaceful end of a cul-de-sac in the sought-after Harrington neighborhood, this beautifully upgraded floor plan offers the perfect balance of space, style, and serenity. With fresh paint throughout, and thoughtful features inside and out, this home is truly move-in ready and waiting for its next story. Step inside to find a sun-filled open-concept layout, freshly enhanced with designer touches like black hardware, modern lighting, and a custom fireplace—the cozy heart of the main living space. The chef-inspired kitchen with generous counter space and a large island flows seamlessly into the living and dining areas, making it ideal for family gatherings and effortless entertaining. With 4 spacious bedrooms and 3 full bathrooms, this home offers flexibility for guests, home offices, or multi-generational living. The private primary suite feels like a spa retreat, complete with a large soaking tub, separate shower, dual vanities, and generous walk-in closet. Outside, enjoy mornings and evenings on your covered back patio, overlooking a fully fenced backyard—perfect for pets, play, or a future garden oasis. And with the home perched on a corner lot, you’ll enjoy extra green space and privacy, plus the quiet and safety of cul-de-sac living—ideal for kids to ride bikes or play with neighbors without through traffic. Located just minutes from I-85 with quick access to Greenville, Spartanburg, and surrounding areas, this home also puts you right near upcoming conveniences: a brand-new Publix plaza coming this fall (with Home Slice Pizza, a nail spa, UPS, and more) and the Spinx gas station and carwash just around the corner. Upgrades & Highlights: • Fresh interior paint (2025) • New sod installation (front yard, 2025) • Custom electric fireplace with modern surround • Black hardware and stylish fixtures • Covered patio + fenced backyard • Corner lot in cul-de-sac location • Quick access to shopping, dining, I-85, and more Don’t miss your chance to own a beautiful, refreshed home in one of the Upstate’s fastest-growing communities—schedule your showing today and experience life at 241 Dodd Trail!
Home Details
Home Type
- Single Family
Est. Annual Taxes
- $2,337
Year Built
- Built in 2023
Lot Details
- 6,534 Sq Ft Lot
- Cul-De-Sac
- Fenced Yard
HOA Fees
- $42 Monthly HOA Fees
Home Design
- Craftsman Architecture
- Ranch Style House
- Brick Exterior Construction
- Slab Foundation
- Composition Roof
- Vinyl Siding
Interior Spaces
- 2,000-2,199 Sq Ft Home
- Open Floorplan
- Ceiling height of 9 feet or more
- Ceiling Fan
- Gas Log Fireplace
- Combination Dining and Living Room
- Storage In Attic
- Fire and Smoke Detector
Kitchen
- Walk-In Pantry
- Gas Oven
- Range Hood
- <<builtInMicrowave>>
- Dishwasher
- Quartz Countertops
- Disposal
Flooring
- Carpet
- Luxury Vinyl Plank Tile
Bedrooms and Bathrooms
- 4 Main Level Bedrooms
- Walk-In Closet
- 3 Full Bathrooms
- Garden Bath
Laundry
- Laundry Room
- Laundry on main level
Parking
- 2 Car Attached Garage
- Garage Door Opener
- Driveway
Outdoor Features
- Patio
Schools
- Robert Cashion Elementary School
- Woodmont Middle School
- Southside High School
Utilities
- Forced Air Heating and Cooling System
- Tankless Water Heater
- Gas Water Heater
Community Details
- William Douglas Pm 864 284 6515 HOA
- Built by DR Horton
- Harrington Subdivision, Robinson Floorplan
- Mandatory home owners association
Listing and Financial Details
- Tax Lot 612
- Assessor Parcel Number 0593.09-01-613.00
Map
Home Values in the Area
Average Home Value in this Area
Tax History
| Year | Tax Paid | Tax Assessment Tax Assessment Total Assessment is a certain percentage of the fair market value that is determined by local assessors to be the total taxable value of land and additions on the property. | Land | Improvement |
|---|---|---|---|---|
| 2024 | $2,337 | $14,240 | $2,000 | $12,240 |
| 2023 | $2,337 | $460 | $460 | $0 |
Property History
| Date | Event | Price | Change | Sq Ft Price |
|---|---|---|---|---|
| 07/12/2025 07/12/25 | Price Changed | $389,900 | -2.4% | $195 / Sq Ft |
| 05/22/2025 05/22/25 | For Sale | $399,500 | -- | $200 / Sq Ft |
Purchase History
| Date | Type | Sale Price | Title Company |
|---|---|---|---|
| Special Warranty Deed | $366,250 | None Listed On Document |
Mortgage History
| Date | Status | Loan Amount | Loan Type |
|---|---|---|---|
| Open | $359,616 | FHA |
Similar Homes in Greenville, SC
Source: Greater Greenville Association of REALTORS®
MLS Number: 1558225
APN: 0593.09-01-613.00
- 222 Chapel Creek Ct
- 109 Pendergast Rd
- 111 Pendergast Rd
- 201 Pendergast Rd
- 203 Pendergast Rd
- 205 Pendergast Rd
- 207 Pendergast Rd
- 211 Chapel Creek Ct
- 144 Dodd Trail
- 247 Chapel Creek Ct
- 8 Pendergast Rd
- 219 Pendergast Rd
- 202 Pendergast Rd
- 221 Pendergast Rd
- 223 Pendergast Rd
- 321 Pollyanna Dr
- 216 Pendergast Rd
- 50 Dodd Trail
- 224 Whittier St
- 717 Pollyanna Dr
- 444 Pollyanna Dr Unit Kershaw
- 1 Southern Pine Dr
- 470 Pollyanna Dr Unit Guilford
- 515 Pollyanna Dr Unit Brunswick
- 1 Southern Pine Dr Unit Darwin
- 1 Southern Pine Dr Unit Elston
- 1 Southern Pine Dr Unit Robie
- 114 Portchester Ln
- 423 Stonefence Dr
- 901 Birchcrest Way
- 404 Stonefence Dr
- 7 Ramblehurst Rd
- 2 Ramblehurst Rd
- 10 Ramblehurst Rd
- 204 Stonefence Dr
- 507 Carronade Ct
- 18 Wild Lily Dr
- 106 Wild Lily Dr
- 20 Wild Lily Dr
- 113 Ridgebrook Way






