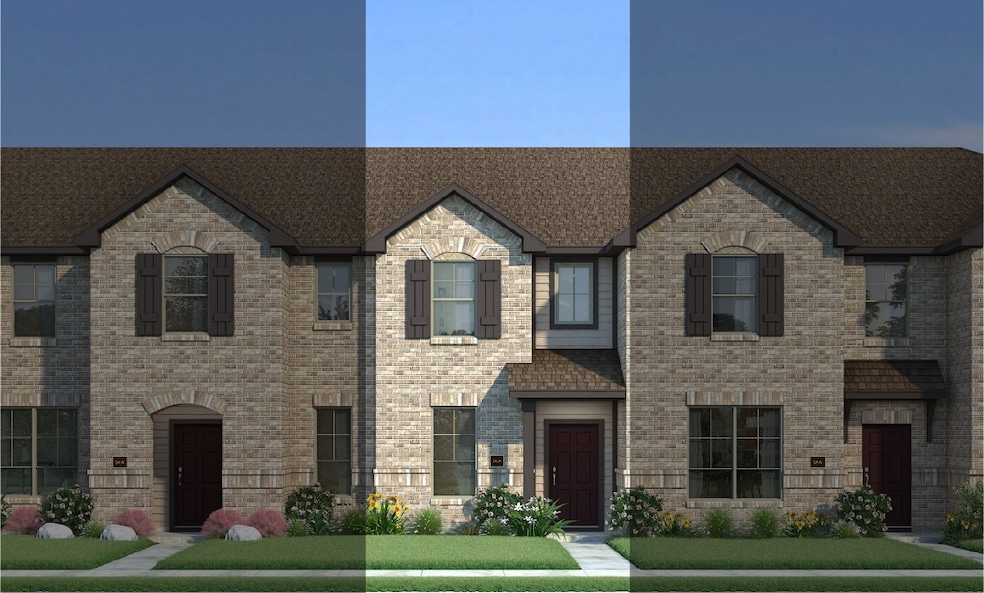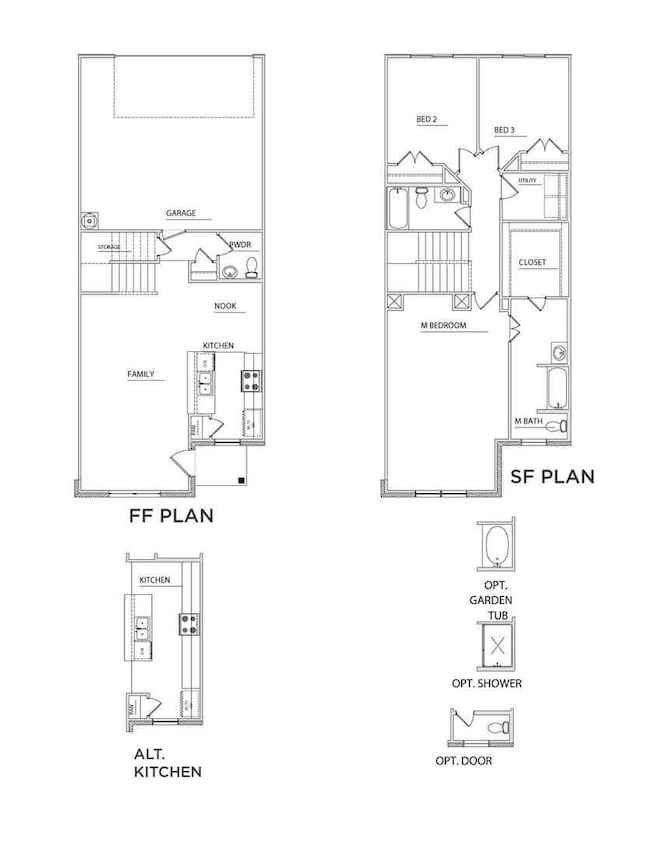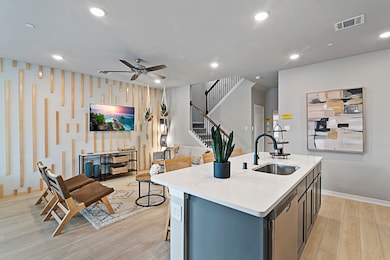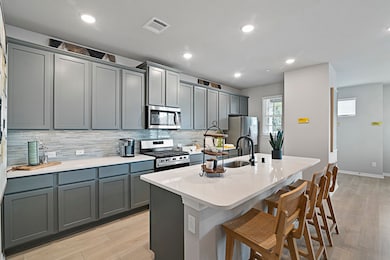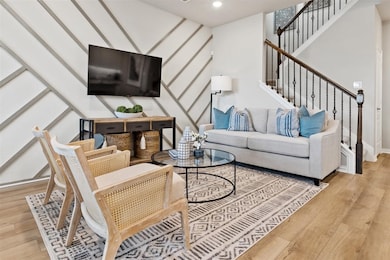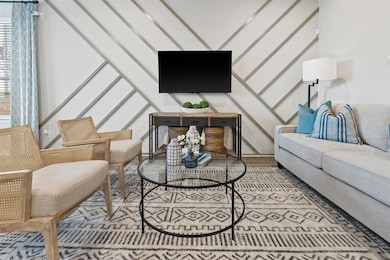241 Territory Trail Unit 16 Fort Worth, TX 76120
John T White NeighborhoodEstimated payment $2,244/month
Highlights
- New Construction
- Traditional Architecture
- 2 Car Attached Garage
- Open Floorplan
- Granite Countertops
- Eat-In Kitchen
About This Home
MLS# 21102506 - Built by HistoryMaker Homes - Dec 2025 completion! ~ Discover this stunning new townhouse in Mockingbird Estates, offering 1,709 sq ft of modern living space. Built in 2025, this traditional-style home features 3 spacious primary bedrooms, each with walk-in closets, and 3 bathrooms, including 2 full and 1 half bath. The open floorplan seamlessly connects the eat-in kitchen, equipped with granite counters and a pantry, to the inviting living area. Enjoy the convenience of a central electric heating and cooling system, along with high-speed internet availability. The property includes a 2-car garage and elegant exterior enhancements such as lighting and rain gutters. Located within the highly regarded Fort Worth ISD, with nearby schools including Loweryrd Elementary, Jean Mcclung Middle, and Eastern Hills High School, this townhouse offers both comfort and community. Completion of construction is underway, presenting a unique opportunity to personalize your new home.
Townhouse Details
Home Type
- Townhome
Year Built
- Built in 2025 | New Construction
Lot Details
- 1,786 Sq Ft Lot
HOA Fees
- $325 Monthly HOA Fees
Parking
- 2 Car Attached Garage
- Single Garage Door
- Garage Door Opener
Home Design
- Traditional Architecture
- Brick Exterior Construction
- Slab Foundation
- Composition Roof
Interior Spaces
- 1,709 Sq Ft Home
- 2-Story Property
- Open Floorplan
- Wired For Data
- Smart Home
Kitchen
- Eat-In Kitchen
- Electric Range
- Microwave
- Dishwasher
- Granite Countertops
- Disposal
Flooring
- Carpet
- Luxury Vinyl Plank Tile
Bedrooms and Bathrooms
- 3 Bedrooms
- Walk-In Closet
- Double Vanity
Laundry
- Laundry in Utility Room
- Washer and Electric Dryer Hookup
Outdoor Features
- Exterior Lighting
- Rain Gutters
Schools
- Loweryrd Elementary School
- Eastern Hills High School
Utilities
- Forced Air Zoned Heating and Cooling System
- Underground Utilities
- High Speed Internet
- Cable TV Available
Listing and Financial Details
- Tax Lot 21
- Assessor Parcel Number 43078365
Community Details
Overview
- Association fees include management, insurance, ground maintenance
- First Service Residential Association
- Mockingbird Estates Townhomes Subdivision
Amenities
- Community Mailbox
Security
- Fire and Smoke Detector
- Fire Sprinkler System
Map
Home Values in the Area
Average Home Value in this Area
Property History
| Date | Event | Price | List to Sale | Price per Sq Ft |
|---|---|---|---|---|
| 11/03/2025 11/03/25 | For Sale | $305,990 | -- | $179 / Sq Ft |
Source: North Texas Real Estate Information Systems (NTREIS)
MLS Number: 21102506
- 243 Territory Trail Unit 16
- 240 Territory Trail Unit Bldg 15
- 242 Territory Trail Unit Bldg 15
- 234 Territory Trail Unit Bldg 15
- 238 Territory Trail Unit 15
- 236 Territory Trail Unit Bldg 15
- 228 Wagon Spoke Way Unit Bldg 13
- 224 Wagon Spoke Way Unit Bldg 13
- 226 Wagon Spoke Way Unit 13
- 217 Williams Rd
- 6812 Randol Mill Rd Unit 115
- 101 Flyaway Ln
- 329 Shadow Grass Ave
- 416 Lowery Oaks Trail
- 107 E Loop 820
- 7004 Sylvan Meadows Dr
- 800 Green Heath Ave
- 536 Cross Ridge Cir N
- 621 Sandy Trail
- 912 Iona Dr
- 229 Wagon Spoke Way
- 229 Wagon Spoke Way
- 313 Ridgeland Oak Dr
- 7413 Eastern Dr
- 320 Blue Buffalo St
- 560 Cross Ridge Cir N
- 809 Bee Creek Ln
- 916 Iona Dr
- 520 Kelley Ct
- 316 Willow Oak Dr
- 6905 Whisper Field Ct
- 916 Glenndon Dr
- 7449 Ashcroft Cir
- 7616 Lumberjack Ln
- 7050 John t White Rd
- 7000 John t White Rd
- 7040 John t White Rd
- 1132 Blackburn Dr
- 7632 John t White Rd
- 6208 Riverview Cir
