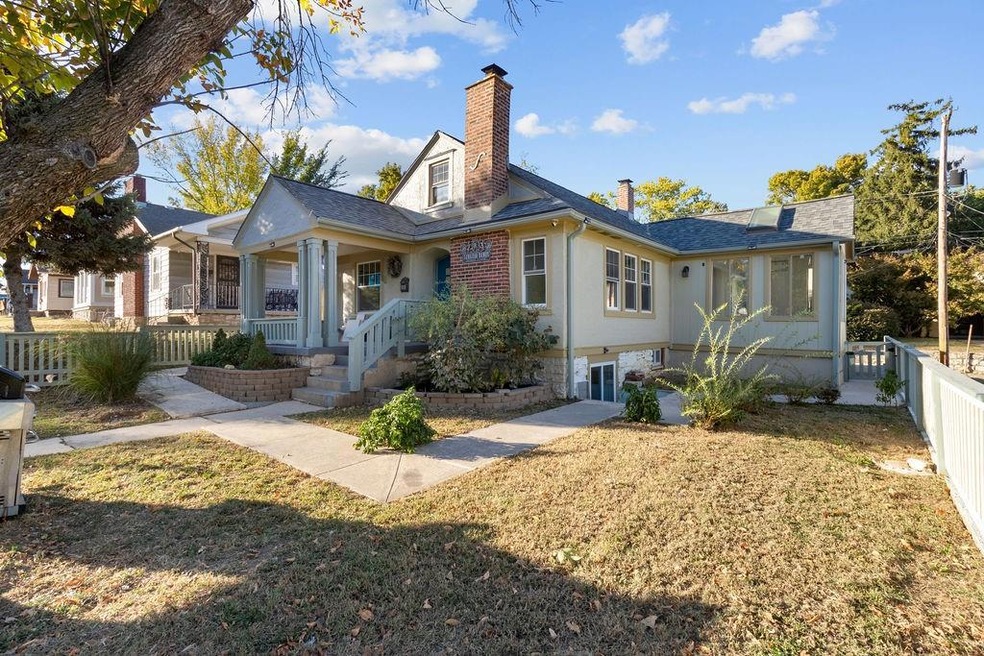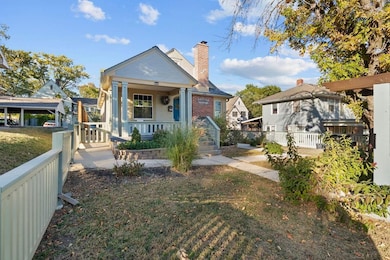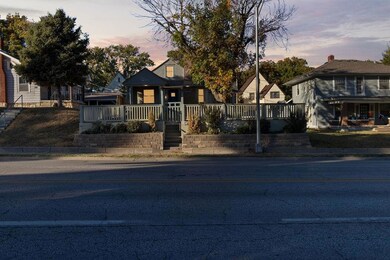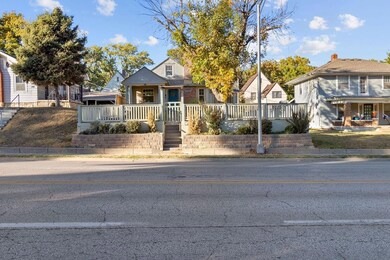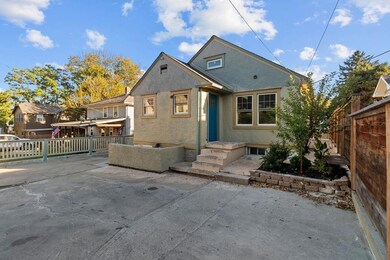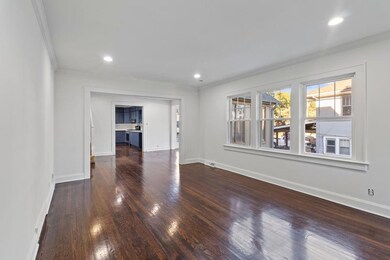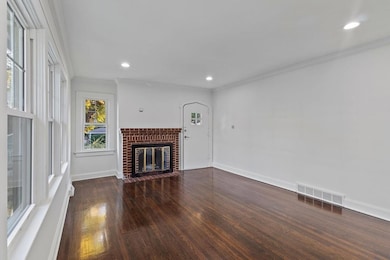
2410 State Ave Kansas City, KS 66102
Kensington NeighborhoodHighlights
- Deck
- Wood Flooring
- Porch
- Traditional Architecture
- No HOA
- Forced Air Heating and Cooling System
About This Home
As of April 2025Step into your dream home with this beautifully updated 4-bedroom bungalow that seamlessly blends vintage charm with modern elegance! Imagine starting your day with a cup of coffee on the welcoming front porch, where you'll be greeted by the sights and sounds of a serene, fenced-in lawn that provides both privacy and a perfect space for outdoor gatherings.
As you enter, you'll be captivated by the rich, dark hardwood floors that run throughout the home, creating a warm and inviting atmosphere. The living room is a cozy retreat, complete with a charming fireplace that's perfect for relaxing evenings, and the refined crown molding adds a layer of sophistication that sets this home apart.
The kitchen is truly the heart of the home, featuring sleek, light-colored countertops, an eye-catching decorative backsplash, and modern stainless steel appliances that are ready for all your culinary creations. With spacious living areas bathed in natural light, you'll feel an immediate sense of openness and comfort.
The finished basement is an incredible bonus, offering a fully built bedroom and an updated full bathroom, making it ideal for guests, a home office, or even a private suite. Whether you need extra living space or storage, this basement has the flexibility to meet your needs.
This home is a true gem that offers both style and versatility for today’s lifestyle. Don’t let this one slip away, schedule a visit and experience the charm for yourself!
Last Agent to Sell the Property
Keller Williams Realty Partners Inc. Brokerage Phone: 913-633-0445 License #SP00236056 Listed on: 09/25/2024

Home Details
Home Type
- Single Family
Est. Annual Taxes
- $1,825
Year Built
- Built in 1940
Lot Details
- 4,356 Sq Ft Lot
- Wood Fence
Parking
- Off-Street Parking
Home Design
- Traditional Architecture
- Bungalow
- Composition Roof
Interior Spaces
- Living Room with Fireplace
- Wood Flooring
- Gas Range
Bedrooms and Bathrooms
- 4 Bedrooms
- 2 Full Bathrooms
Basement
- Basement Fills Entire Space Under The House
- Stone or Rock in Basement
Outdoor Features
- Deck
- Porch
Utilities
- Forced Air Heating and Cooling System
Community Details
- No Home Owners Association
- Westheight Manor Subdivision
Listing and Financial Details
- Assessor Parcel Number 194915
- $0 special tax assessment
Ownership History
Purchase Details
Purchase Details
Purchase Details
Purchase Details
Home Financials for this Owner
Home Financials are based on the most recent Mortgage that was taken out on this home.Purchase Details
Home Financials for this Owner
Home Financials are based on the most recent Mortgage that was taken out on this home.Purchase Details
Purchase Details
Home Financials for this Owner
Home Financials are based on the most recent Mortgage that was taken out on this home.Similar Homes in Kansas City, KS
Home Values in the Area
Average Home Value in this Area
Purchase History
| Date | Type | Sale Price | Title Company |
|---|---|---|---|
| Warranty Deed | -- | Stewart Title | |
| Special Warranty Deed | -- | Stewart Title | |
| Sheriffs Deed | $29,300 | Continental Title | |
| Special Warranty Deed | -- | First American Title | |
| Quit Claim Deed | -- | First American Title | |
| Sheriffs Deed | $24,900 | None Available | |
| Warranty Deed | -- | First American Title |
Mortgage History
| Date | Status | Loan Amount | Loan Type |
|---|---|---|---|
| Previous Owner | $46,375 | Future Advance Clause Open End Mortgage | |
| Previous Owner | $60,000 | New Conventional |
Property History
| Date | Event | Price | Change | Sq Ft Price |
|---|---|---|---|---|
| 04/18/2025 04/18/25 | Sold | -- | -- | -- |
| 03/29/2025 03/29/25 | Pending | -- | -- | -- |
| 12/28/2024 12/28/24 | Price Changed | $235,000 | -5.4% | $133 / Sq Ft |
| 11/09/2024 11/09/24 | Price Changed | $248,500 | -6.2% | $141 / Sq Ft |
| 10/18/2024 10/18/24 | For Sale | $265,000 | -- | $150 / Sq Ft |
Tax History Compared to Growth
Tax History
| Year | Tax Paid | Tax Assessment Tax Assessment Total Assessment is a certain percentage of the fair market value that is determined by local assessors to be the total taxable value of land and additions on the property. | Land | Improvement |
|---|---|---|---|---|
| 2024 | $2,117 | $14,743 | $2,360 | $12,383 |
| 2023 | $1,825 | $11,684 | $2,264 | $9,420 |
| 2022 | $1,750 | $11,132 | $2,157 | $8,975 |
| 2021 | $1,548 | $9,516 | $1,726 | $7,790 |
| 2020 | $1,329 | $8,204 | $1,271 | $6,933 |
| 2019 | $1,195 | $7,406 | $1,308 | $6,098 |
| 2018 | $1,120 | $6,995 | $1,067 | $5,928 |
| 2017 | $1,024 | $6,359 | $1,067 | $5,292 |
| 2016 | $667 | $4,197 | $1,067 | $3,130 |
| 2015 | $675 | $4,197 | $1,067 | $3,130 |
| 2014 | $1,098 | $4,037 | $964 | $3,073 |
Agents Affiliated with this Home
-
Hermes Guardado Ceron

Seller's Agent in 2025
Hermes Guardado Ceron
Keller Williams Realty Partners Inc.
(913) 633-0445
5 in this area
149 Total Sales
-
Magali Mendoza

Buyer's Agent in 2025
Magali Mendoza
1st Class Real Estate Summit
(816) 521-9019
1 in this area
56 Total Sales
Map
Source: Heartland MLS
MLS Number: 2512185
APN: 194915
- 2512 Everett Ave
- 1409 N 24th St
- 2647 Minnesota Ave
- 1322 N 20th St
- 1514 N 25th St
- 2111 Lombardy Dr
- 2118 Tauromee Ave
- 438 N 22nd St
- 1712 Washington Ave
- 1447 N 31st St
- 1800 Oakland Ave
- 1827 New Jersey Ave
- 531 Westvale Rd
- 1612 Nebraska Ave
- 700 N 17th St
- 340 N 33 St
- 449 N 18th St
- 340 N 26th St
- 1419 Washington Blvd
- 3101 Wood Ave
