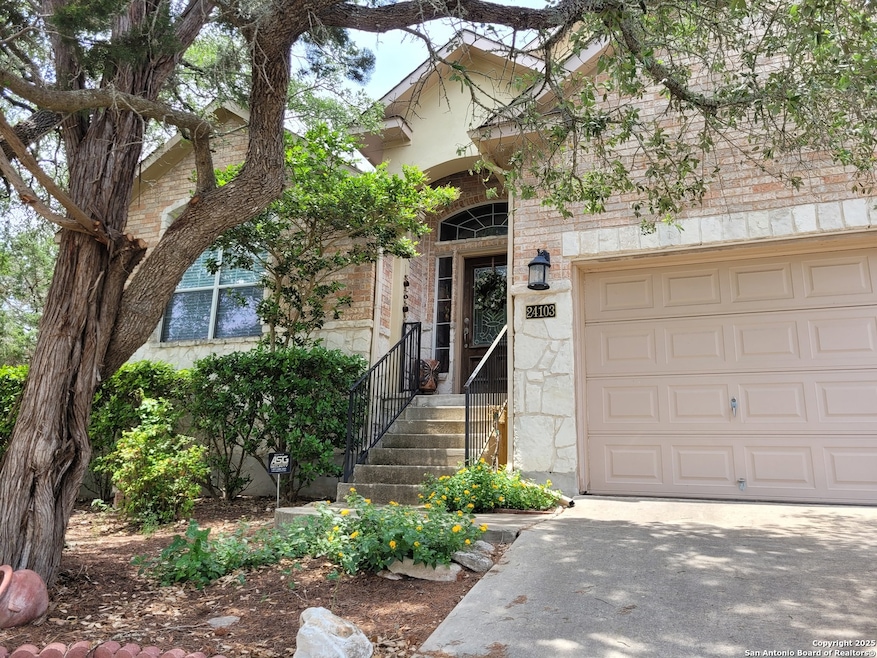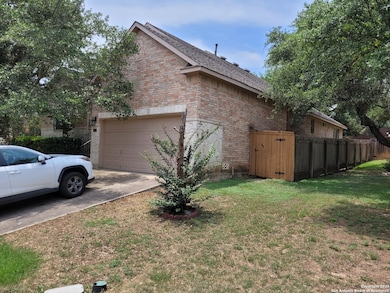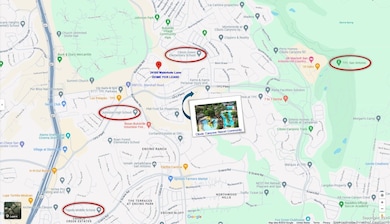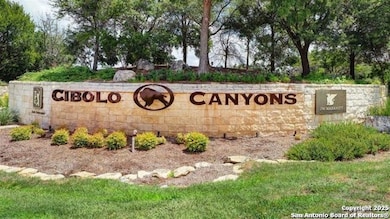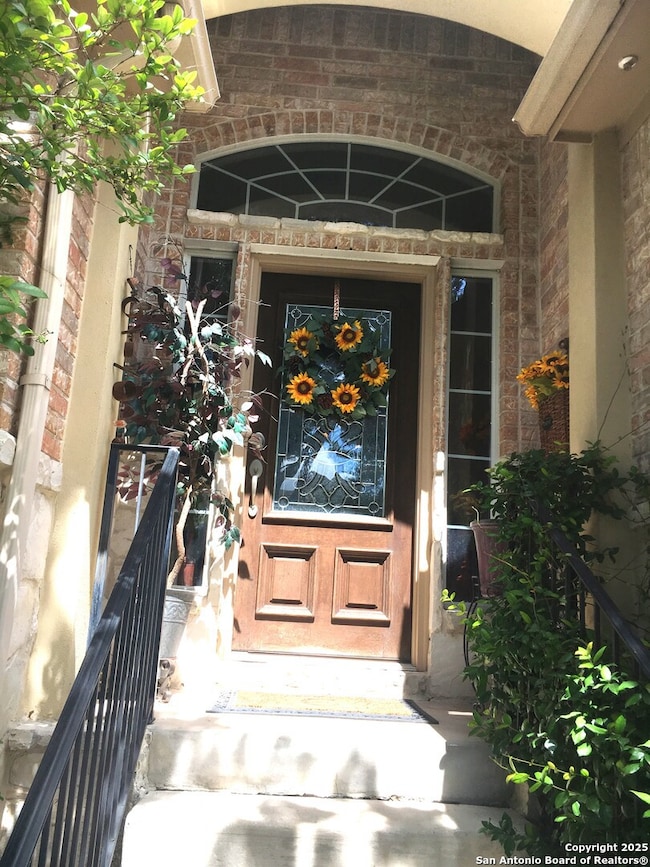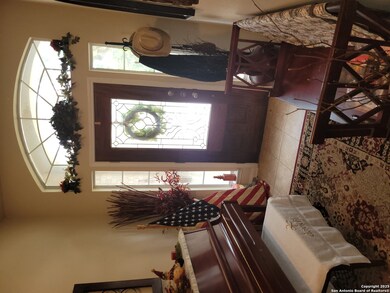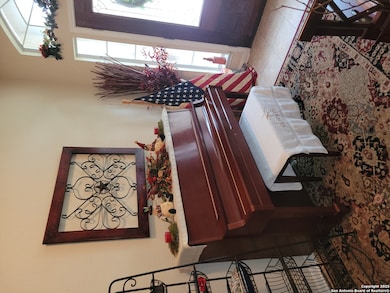24103 Waterhole Ln San Antonio, TX 78261
Bulverde NeighborhoodHighlights
- Eat-In Kitchen
- Ceramic Tile Flooring
- 1-Story Property
- Cibolo Green Elementary School Rated A
- Central Heating and Cooling System
About This Home
Charming 4-Bedroom Home for Lease in Cibolo Canyons Gated Community Available June 1st! Discover this lovely 4-bedroom, 2-bathroom, well-kept, spacious one-story home situated on a large corner lot in the beautiful Cibolo Canyons gated community. This home boasts an excellent open floor plan with high ceilings and an abundance of natural light from numerous windows. It also features a separate study/office, perfect for remote work or quiet study time. The master bathroom includes a separate garden tub, walk-in shower, and his-and-her vanities, offering a luxurious retreat. Neighborhood amenities include expansive sidewalks, multiple swimming pools, and playgrounds, perfect for family fun and outdoor activities. Additionally, the area is home to some of the best schools in the city, making it an ideal location for families. Nestled in the tranquil, rolling hill country and just minutes from downtown San Antonio, Cibolo Canyons is a unique master-planned community that combines rustic heritage with sophisticated style. Spread across 2,100 acres of breathtaking landscape, Cibolo Canyons features distinctive residences and top-notch community amenities. The amenity center at Cibolo Canyons is truly exceptional, featuring a scenic lazy river, a junior Olympic pool, an expansive fitness center, and numerous activities for residents. This vibrant, active community offers an incredible lifestyle. This home will lease fast, so don't wait! In-person tours are available on Mondays, Wednesdays, and Fridays from 10 AM to 4 PM, Tuesdays and Thursdays from 10 AM to 7 PM, and Sundays from 12 PM to 4 PM. All tours require a one-day advance notice. Schedule an appointment now and see this beautiful home for yourself! 12- or 24-month lease term.
Home Details
Home Type
- Single Family
Est. Annual Taxes
- $9,535
Year Built
- Built in 2006
Parking
- 2 Car Garage
Home Design
- Slab Foundation
- Composition Roof
- Masonry
Interior Spaces
- 2,352 Sq Ft Home
- 1-Story Property
- Window Treatments
- Eat-In Kitchen
- Washer Hookup
Flooring
- Carpet
- Ceramic Tile
Bedrooms and Bathrooms
- 4 Bedrooms
- 2 Full Bathrooms
Schools
- Cibologreen Elementary School
- Tejeda Middle School
- Johnson High School
Additional Features
- 9,583 Sq Ft Lot
- Central Heating and Cooling System
Community Details
- Cibolo Canyons Subdivision
Listing and Financial Details
- Rent includes noinc
- Assessor Parcel Number 049009100250
Map
Source: San Antonio Board of REALTORS®
MLS Number: 1863717
APN: 04900-910-0250
- 24046 Waterhole Ln
- 24038 Waterhole Ln
- 24010 Briarbrook Way
- 24006 Briarbrook Way
- 3319 Brooktree Ct
- 3354 Highline Trail
- 3331 Brooktree Ct
- 3351 Highline Trail
- 3607 Sunset Cliff
- 3215 Valley Creek
- 3506 Ashleaf Wells
- 3430 Longhorn Creek
- 3619 Pinnacle Dr
- 3623 Pinnacle Dr
- 23407 Treemont Park
- 24123 Horse Prairie
- 3426 Hilldale Point
- 3714 Verrado
- 3415 Crest Noche Dr
- 23235 Crest View Way
- 3415 Highline Tr
- 3415 Highline Trail
- 23914 Western Meadow
- 24218 Waterwell Oaks
- 24238 Waterwell Oaks
- 3526 Alamo Greens
- 24707 Corral Gables
- 3819 Torey Mesquite
- 3830 Texas Hawthorn
- 23410 Woodlawn Ridge
- 24346 Invitation Oak
- 3922 Bent Grass
- 22800 Bulverde Rd
- 3826 Sumantra Cliff
- 24912 Remington Oaks
- 25223 Cambridge Well
- 25434 Longbranch Run
- 66 Sendero Verde
- 59 Roan Heights
- 3706 Pinyon Pine
