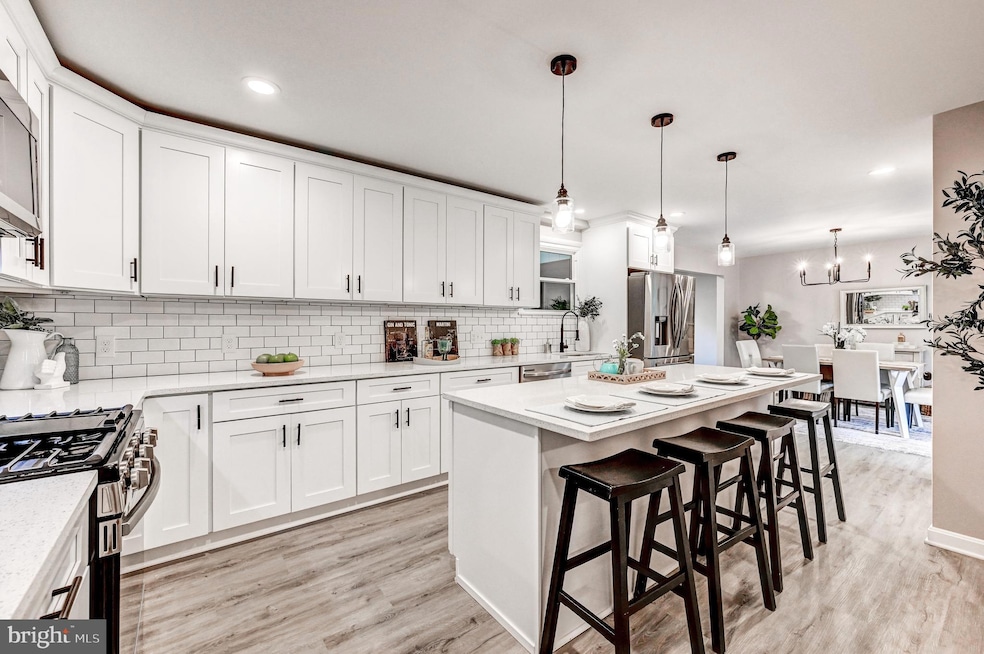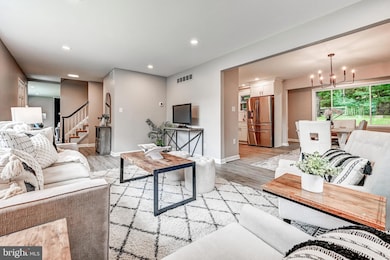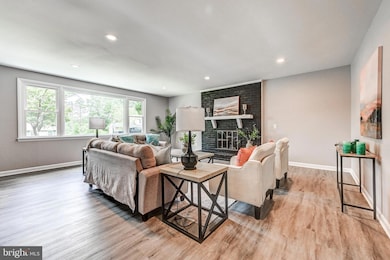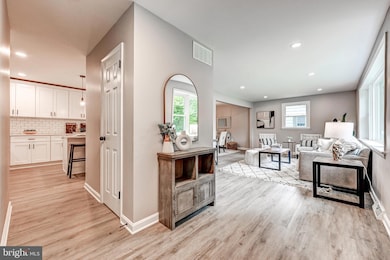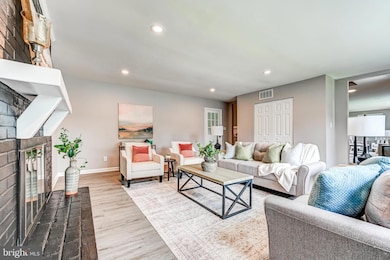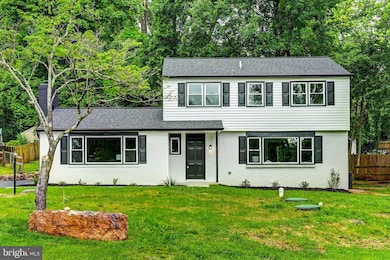
2411 Clydesdale Rd Finksburg, MD 21048
Estimated payment $3,762/month
Highlights
- Very Popular Property
- Eat-In Gourmet Kitchen
- Colonial Architecture
- Sandymount Elementary School Rated A-
- Open Floorplan
- Deck
About This Home
RUN, don't walk!!! This is the one that you've been waiting for!!! Brand New Full High End Luxury Renovation top to bottom on over a half acre lot! Everything is new including: Roof, Siding, Gutters, Windows, LVP Floors, Carpet, Bathrooms, Kitchen, Recessed Lighting, Septic, etc. This home is perfect for entertaining, with a great Open Floor Plan which flows perfectly. Beautiful Gourmet Kitchen with HUGE Island to gather around and plenty of seating, Exotic Quartz Countertops, Stainless appliances, Soft Close Cabinets, Subway Tile backsplash. Dining Room, Huge Open Living Room, Big Family Room with Wood burning Fireplace, all on the main level. Rear Screened in Porch overlooking huge backyard. Finished Open basement with tons of space, full bathroom, Bedroom / office, and walk out stairs. Oversized Driveway offers tons of parking. Main Level Laundry Room! Great neighborhood & Schools! Quick Settlement / Move-In Available. Check this home out for yourself....it's a 10+++
Home Details
Home Type
- Single Family
Est. Annual Taxes
- $4,266
Year Built
- Built in 1970 | Remodeled in 2025
Lot Details
- 0.6 Acre Lot
- Back Yard Fenced
- Backs to Trees or Woods
- Property is in excellent condition
- Property is zoned R-200
Home Design
- Colonial Architecture
- Brick Exterior Construction
- Block Foundation
- Architectural Shingle Roof
- Vinyl Siding
- Concrete Perimeter Foundation
Interior Spaces
- Property has 3 Levels
- Open Floorplan
- Ceiling Fan
- Recessed Lighting
- Wood Burning Fireplace
- Dining Area
- Laundry on main level
Kitchen
- Eat-In Gourmet Kitchen
- Gas Oven or Range
- <<builtInMicrowave>>
- Dishwasher
- Kitchen Island
Bedrooms and Bathrooms
- Walk-In Closet
- Walk-in Shower
Finished Basement
- Basement Fills Entire Space Under The House
- Walk-Up Access
Parking
- 8 Parking Spaces
- 8 Driveway Spaces
- Off-Street Parking
Outdoor Features
- Deck
- Screened Patio
Utilities
- Forced Air Heating and Cooling System
- Well
- Natural Gas Water Heater
- Septic Tank
Community Details
- No Home Owners Association
- Carroll County Trails Subdivision
Listing and Financial Details
- Tax Lot 47B
- Assessor Parcel Number 0704022920
Map
Home Values in the Area
Average Home Value in this Area
Tax History
| Year | Tax Paid | Tax Assessment Tax Assessment Total Assessment is a certain percentage of the fair market value that is determined by local assessors to be the total taxable value of land and additions on the property. | Land | Improvement |
|---|---|---|---|---|
| 2024 | $4,228 | $372,200 | $0 | $0 |
| 2023 | $3,900 | $342,900 | $0 | $0 |
| 2022 | $3,572 | $313,600 | $107,900 | $205,700 |
| 2021 | $6,993 | $298,800 | $0 | $0 |
| 2020 | $3,269 | $284,000 | $0 | $0 |
| 2019 | $3,102 | $269,200 | $107,900 | $161,300 |
| 2018 | $3,075 | $269,200 | $107,900 | $161,300 |
| 2017 | $3,075 | $269,200 | $0 | $0 |
| 2016 | -- | $270,700 | $0 | $0 |
| 2015 | -- | $258,567 | $0 | $0 |
| 2014 | -- | $246,433 | $0 | $0 |
Property History
| Date | Event | Price | Change | Sq Ft Price |
|---|---|---|---|---|
| 07/16/2025 07/16/25 | Price Changed | $599,900 | -1.6% | $207 / Sq Ft |
| 07/10/2025 07/10/25 | For Sale | $609,900 | -0.8% | $211 / Sq Ft |
| 07/02/2025 07/02/25 | Price Changed | $615,000 | -1.6% | $213 / Sq Ft |
| 06/19/2025 06/19/25 | For Sale | $625,000 | +73.6% | $216 / Sq Ft |
| 11/15/2024 11/15/24 | Sold | $360,000 | -- | $168 / Sq Ft |
| 10/14/2024 10/14/24 | Pending | -- | -- | -- |
Purchase History
| Date | Type | Sale Price | Title Company |
|---|---|---|---|
| Deed | $360,000 | Lakeside Title | |
| Deed | $360,000 | Lakeside Title | |
| Deed | $101,000 | -- |
Mortgage History
| Date | Status | Loan Amount | Loan Type |
|---|---|---|---|
| Closed | $245,000 | Seller Take Back | |
| Closed | $250,000 | Credit Line Revolving | |
| Previous Owner | $236,300 | Stand Alone Second | |
| Previous Owner | $50,000 | Stand Alone Second | |
| Previous Owner | $102,000 | No Value Available |
Similar Homes in Finksburg, MD
Source: Bright MLS
MLS Number: MDCR2028256
APN: 04-022920
- 2425 Clydesdale Rd
- 2429 Clydesdale Rd
- 2201 Old Westminster Pike Unit 12
- 2201 Green Mill Rd
- 1509 Seminole Ln
- 2203 Ridgemont Dr
- 2403 Lawndale Rd
- 2438 Sandymount Rd
- 2119 Paddock Ln
- 2430 Old Westminster Pike
- 1701 Green Mill Rd
- 2117 Misty Meadow Rd
- 2156 Misty Meadow Rd
- 2729 Hollow View Dr
- 3088 Fenwick Dr
- 2921 Schoolhouse Rd
- 1989 Turnberry Ct
- 2658 Patapsco Rd
- 1661 Old Westminster Pike
- 1701 Glenbar Dr
- 2205 Old Westminster Pike Unit C
- 2205 Old Westminster Pike Unit B
- 2653 Sandymount Rd
- 2089 Brown Rd
- 3610 Carrollton Rd
- 3906 Sykesville Rd
- 340 Mary Ave
- 4004 Sykesville Rd
- 4016 Sykesville Rd
- 502 Old Westminster Pike
- 825 Washington Rd
- 15-H Washington Ln
- 276 E Main St Unit 5
- 276 E Main St Unit 4
- 236 E Main St Unit Garage
- 410 Baldwin Park Dr
- 332 Ridge Rd Unit C
- 28 Liberty St Unit 109
- 300 Cantata Ct
- 116 Hanover Rd
