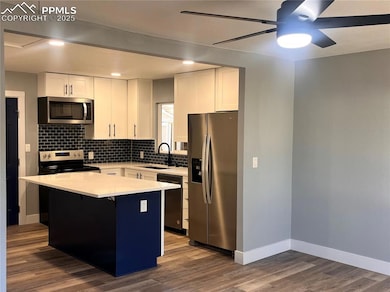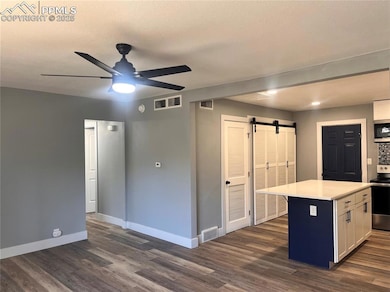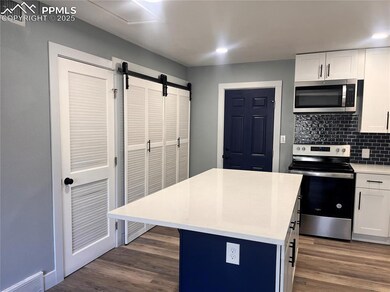
2411 Shaw Ave Colorado Springs, CO 80905
Stratton Meadows NeighborhoodHighlights
- Property is near a park
- 1 Car Attached Garage
- Luxury Vinyl Tile Flooring
- Ranch Style House
- Shed
- Forced Air Heating System
About This Home
As of January 2025THIS IS A BEAUTIFUL HOME. EVERYTHING YOU SEE HAS BEEN RENOVATED. NEW FLOORS, CASE AND BASE, INTERIOR PAINT, DOORS, LIGHT FIXTURES, HARDWARE, APPLIANCES, CUSTOM CABINETS THAT REACH THE CEILING, BACKSPLASH, SLIDING BARN DOORS FOR WASHER & DRYER AREA, BLACK GRANITE KITCHEN SINK, CUSTOM ISLAND FOR EXTRA STORAGE, QUARTZ COUNTERTOPS!!!!! THE FURNACE HAS BEEN CLEANED AND SERVICED, A RADON MITIGATION SYSTEM WAS INSTALLED, BRAND NEW GREY STUCCO, BRAND NEW GUTTERS! THERE IS A 5 YEAR ROOF CERTIFICATION. UPGRADED ELECTRICAL AND PLUMBING THROUGHOUT THE HOME. RIGHT NEXT TO SOUTHGATE SHOPPING CENTER, I-25, SCHOOLS, PARKS!!! YOUR BUYERS WILL LOVE THIS HOME!!
Last Agent to Sell the Property
Serenity Springs Realty Brokerage Phone: (719) 200-5089 Listed on: 01/08/2025
Home Details
Home Type
- Single Family
Est. Annual Taxes
- $713
Year Built
- Built in 1956
Lot Details
- 6,599 Sq Ft Lot
- No Landscaping
- Level Lot
Parking
- 1 Car Attached Garage
- Gravel Driveway
Home Design
- Ranch Style House
- Shingle Roof
- Stucco
Interior Spaces
- 894 Sq Ft Home
- Ceiling Fan
- Luxury Vinyl Tile Flooring
- Crawl Space
- Electric Dryer Hookup
Kitchen
- <<OvenToken>>
- <<microwave>>
- Dishwasher
- Disposal
Bedrooms and Bathrooms
- 3 Bedrooms
- 1 Full Bathroom
Outdoor Features
- Shed
Location
- Property is near a park
- Property is near public transit
- Property is near schools
- Property is near shops
Utilities
- Forced Air Heating System
- 220 Volts in Kitchen
Ownership History
Purchase Details
Home Financials for this Owner
Home Financials are based on the most recent Mortgage that was taken out on this home.Purchase Details
Home Financials for this Owner
Home Financials are based on the most recent Mortgage that was taken out on this home.Purchase Details
Home Financials for this Owner
Home Financials are based on the most recent Mortgage that was taken out on this home.Similar Homes in Colorado Springs, CO
Home Values in the Area
Average Home Value in this Area
Purchase History
| Date | Type | Sale Price | Title Company |
|---|---|---|---|
| Warranty Deed | $325,000 | Chicago Title | |
| Warranty Deed | $197,000 | Chicago Title | |
| Warranty Deed | -- | New Title Company Name |
Mortgage History
| Date | Status | Loan Amount | Loan Type |
|---|---|---|---|
| Open | $319,113 | FHA | |
| Previous Owner | $110,000 | Construction | |
| Previous Owner | $208,000 | New Conventional | |
| Previous Owner | $58,838 | VA | |
| Previous Owner | $35,273 | Future Advance Clause Open End Mortgage |
Property History
| Date | Event | Price | Change | Sq Ft Price |
|---|---|---|---|---|
| 01/31/2025 01/31/25 | Sold | $325,000 | +0.7% | $364 / Sq Ft |
| 01/27/2025 01/27/25 | Off Market | $322,900 | -- | -- |
| 01/14/2025 01/14/25 | Pending | -- | -- | -- |
| 01/08/2025 01/08/25 | For Sale | $322,900 | +63.9% | $361 / Sq Ft |
| 08/21/2024 08/21/24 | Sold | $197,000 | -12.4% | $220 / Sq Ft |
| 07/15/2024 07/15/24 | Off Market | $225,000 | -- | -- |
| 03/27/2024 03/27/24 | For Sale | $225,000 | -- | $252 / Sq Ft |
Tax History Compared to Growth
Tax History
| Year | Tax Paid | Tax Assessment Tax Assessment Total Assessment is a certain percentage of the fair market value that is determined by local assessors to be the total taxable value of land and additions on the property. | Land | Improvement |
|---|---|---|---|---|
| 2025 | $946 | $20,860 | -- | -- |
| 2024 | $713 | $20,180 | $3,030 | $17,150 |
| 2022 | $727 | $13,480 | $2,430 | $11,050 |
| 2021 | $776 | $13,870 | $2,500 | $11,370 |
| 2020 | $709 | $10,880 | $2,150 | $8,730 |
| 2019 | $687 | $10,880 | $2,150 | $8,730 |
| 2018 | $561 | $8,550 | $1,730 | $6,820 |
| 2017 | $428 | $8,550 | $1,730 | $6,820 |
| 2016 | $202 | $7,580 | $1,510 | $6,070 |
| 2015 | $202 | $7,580 | $1,510 | $6,070 |
| 2014 | $195 | $7,220 | $1,510 | $5,710 |
Agents Affiliated with this Home
-
Kerri Kaminer
K
Seller's Agent in 2025
Kerri Kaminer
Serenity Springs Realty
(719) 200-5089
4 in this area
37 Total Sales
-
Cynthia Debski
C
Buyer's Agent in 2025
Cynthia Debski
Exp Realty LLC
(719) 725-8846
2 in this area
56 Total Sales
Map
Source: Pikes Peak REALTOR® Services
MLS Number: 9711561
APN: 64293-16-022
- 1039 Norwood Ave
- 1036 Florence Ave
- 1110 Norwood Ave
- 840 Tenderfoot Hill Rd Unit 2
- 810 Tenderfoot Hill Rd Unit 201
- 842 Tenderfoot Hill Rd Unit 1
- 846 Tenderfoot Hill Rd Unit 104
- 1033 Mount Werner Cir
- 1137 Pando Ave
- 1133 Mount Werner Cir
- 2028 S Corona Ave
- 2716 La Strada Grande Heights
- 2113 S Corona Ave
- 1121 Mount Werner Cir
- 1216 Norwood Ave
- 2744 La Strada Grande Heights
- 2854 Tenderfoot Hill St
- 1930 S Prospect Ave
- 1226 Pando Ave
- 2866 Tenderfoot Hill St






