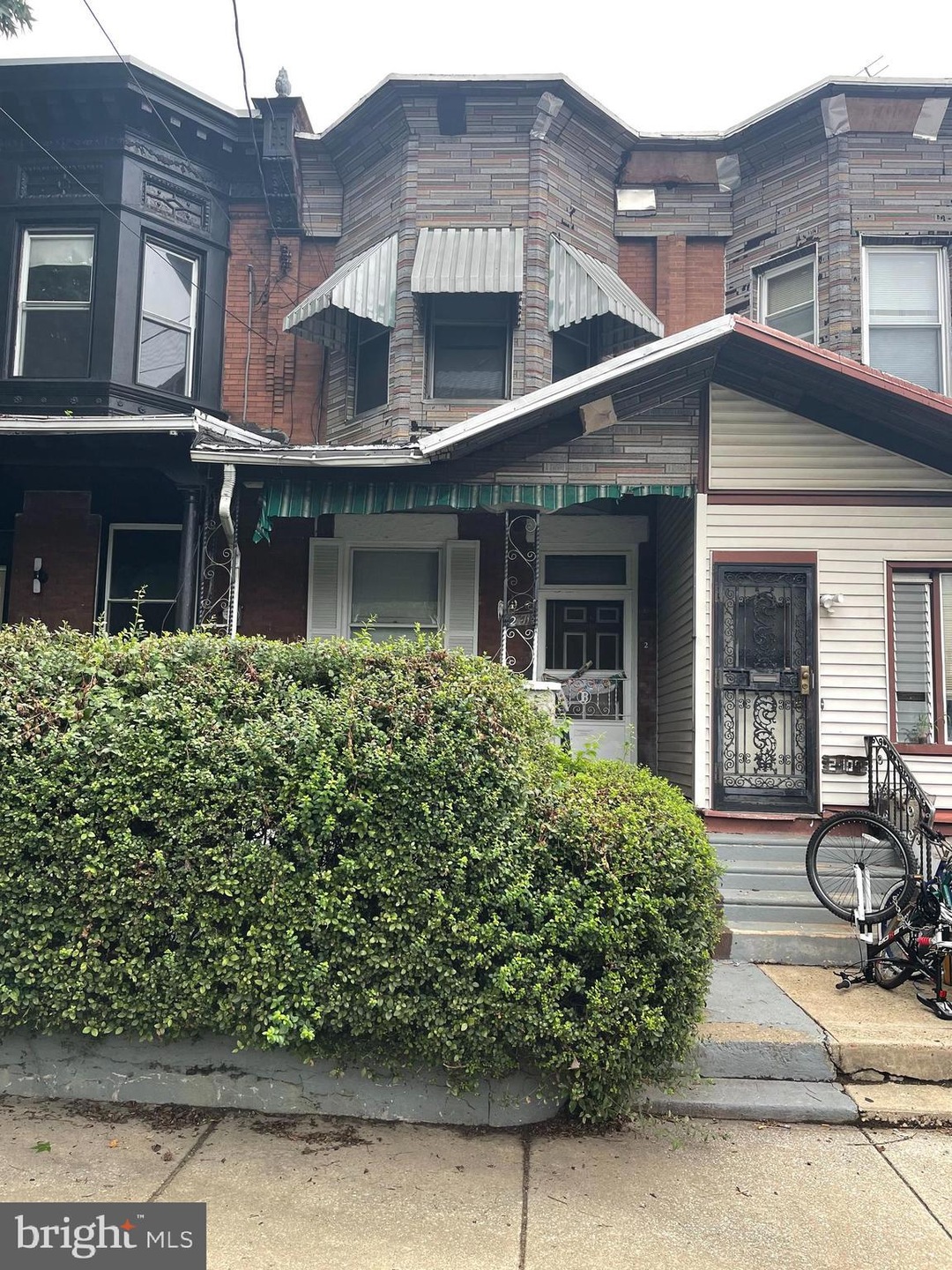
2411 W Hagert St Philadelphia, PA 19132
Strawberry Mansion NeighborhoodHighlights
- 0.04 Acre Lot
- No HOA
- More Than Two Accessible Exits
- Traditional Architecture
- Living Room
- Forced Air Heating System
About This Home
As of June 2025Investor's opportunity to completely renovate this 3 bedroom, 1 bath rowhome. The main floor of the property has high ceilings, a fenced in backyard, spacious living room, dining room, a 1/2 bath and kitchen. The 2nd floor has 3 bedrooms and a hall bathroom.
Last Agent to Sell the Property
Realty Mark Associates-CC License #RS339956 Listed on: 08/12/2024

Townhouse Details
Home Type
- Townhome
Est. Annual Taxes
- $964
Year Built
- Built in 1915
Lot Details
- 1,717 Sq Ft Lot
- Lot Dimensions are 15.00 x 112.00
Parking
- On-Street Parking
Home Design
- Traditional Architecture
- Brick Foundation
- Masonry
Interior Spaces
- 1,560 Sq Ft Home
- Property has 2 Levels
- Living Room
- Dining Room
- Basement Fills Entire Space Under The House
Bedrooms and Bathrooms
- 3 Bedrooms
Accessible Home Design
- More Than Two Accessible Exits
Utilities
- Forced Air Heating System
- Natural Gas Water Heater
Community Details
- No Home Owners Association
Listing and Financial Details
- Tax Lot 186
- Assessor Parcel Number 281259200
Ownership History
Purchase Details
Home Financials for this Owner
Home Financials are based on the most recent Mortgage that was taken out on this home.Purchase Details
Home Financials for this Owner
Home Financials are based on the most recent Mortgage that was taken out on this home.Purchase Details
Purchase Details
Purchase Details
Similar Homes in Philadelphia, PA
Home Values in the Area
Average Home Value in this Area
Purchase History
| Date | Type | Sale Price | Title Company |
|---|---|---|---|
| Deed | $200,000 | None Listed On Document | |
| Deed | $60,000 | Prosperity Abstract | |
| Interfamily Deed Transfer | -- | None Available | |
| Deed | -- | None Available | |
| Deed | -- | -- |
Mortgage History
| Date | Status | Loan Amount | Loan Type |
|---|---|---|---|
| Open | $10,000 | New Conventional | |
| Open | $196,377 | FHA |
Property History
| Date | Event | Price | Change | Sq Ft Price |
|---|---|---|---|---|
| 06/26/2025 06/26/25 | Sold | $200,000 | 0.0% | $128 / Sq Ft |
| 06/04/2025 06/04/25 | Price Changed | $200,000 | +5.8% | $128 / Sq Ft |
| 05/29/2025 05/29/25 | Pending | -- | -- | -- |
| 04/29/2025 04/29/25 | Price Changed | $189,000 | -4.3% | $121 / Sq Ft |
| 04/21/2025 04/21/25 | Price Changed | $197,500 | -1.2% | $127 / Sq Ft |
| 03/17/2025 03/17/25 | For Sale | $199,900 | +233.2% | $128 / Sq Ft |
| 10/09/2024 10/09/24 | Sold | $60,000 | -31.8% | $38 / Sq Ft |
| 09/04/2024 09/04/24 | Pending | -- | -- | -- |
| 09/01/2024 09/01/24 | Price Changed | $87,999 | -2.2% | $56 / Sq Ft |
| 08/23/2024 08/23/24 | Price Changed | $90,000 | -10.0% | $58 / Sq Ft |
| 08/12/2024 08/12/24 | For Sale | $100,000 | -- | $64 / Sq Ft |
Tax History Compared to Growth
Tax History
| Year | Tax Paid | Tax Assessment Tax Assessment Total Assessment is a certain percentage of the fair market value that is determined by local assessors to be the total taxable value of land and additions on the property. | Land | Improvement |
|---|---|---|---|---|
| 2025 | $964 | $103,300 | $20,660 | $82,640 |
| 2024 | $964 | $103,300 | $20,660 | $82,640 |
| 2023 | $964 | $68,900 | $13,780 | $55,120 |
| 2022 | $507 | $36,200 | $13,780 | $22,420 |
| 2021 | $458 | $0 | $0 | $0 |
| 2020 | $458 | $0 | $0 | $0 |
| 2019 | $444 | $0 | $0 | $0 |
| 2018 | $428 | $0 | $0 | $0 |
| 2017 | $428 | $0 | $0 | $0 |
| 2016 | -- | $0 | $0 | $0 |
| 2015 | -- | $0 | $0 | $0 |
| 2014 | -- | $26,800 | $9,100 | $17,700 |
| 2012 | -- | $4,736 | $884 | $3,852 |
Agents Affiliated with this Home
-
Jibri Bond

Seller's Agent in 2025
Jibri Bond
Peters Gordon Realty Inc
(215) 858-0306
7 in this area
231 Total Sales
-
Christian Webb
C
Buyer's Agent in 2025
Christian Webb
Paramount Realty Inc
(215) 307-7435
1 in this area
79 Total Sales
-
JACKIE BALL

Seller's Agent in 2024
JACKIE BALL
Realty Mark Associates-CC
(267) 322-1298
3 in this area
93 Total Sales
-
Sebastien Auguste
S
Buyer's Agent in 2024
Sebastien Auguste
Coldwell Banker Realty
1 in this area
2 Total Sales
Map
Source: Bright MLS
MLS Number: PAPH2385834
APN: 281259200
- 2436 N 24th St
- 2442 N 24th St
- 2328 W Cumberland St
- 2404 W Firth St
- 2449 W Cumberland St
- 2434 W Firth St
- 2425 W Firth St
- 2307 W York St
- 2443 W Firth St
- 2410 W Sergeant St
- 2521 W Hagert St
- 2333 W Firth St
- 2448 W Sergeant St
- 2526 W Cumberland St
- 2345 N 25th St
- 2532 W Arizona St
- 2632 W Cumberland St
- 2332 N 25th St
- 2513 W Sergeant St
- 2536 W York St
