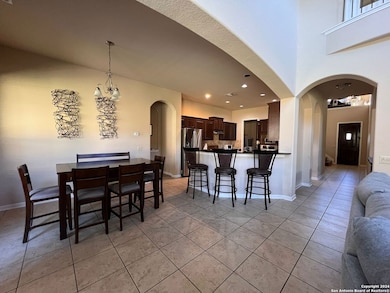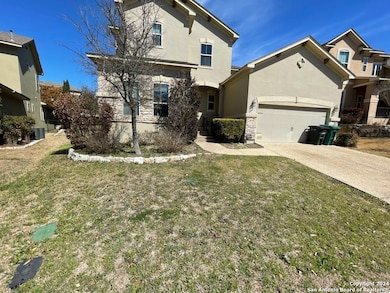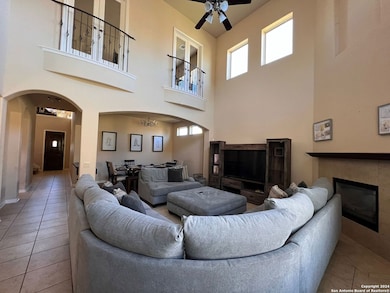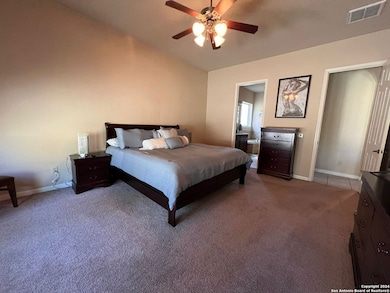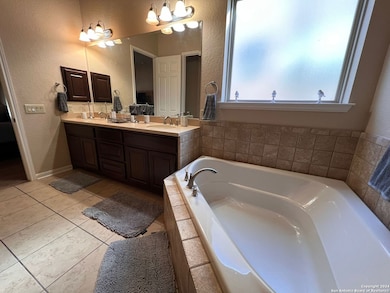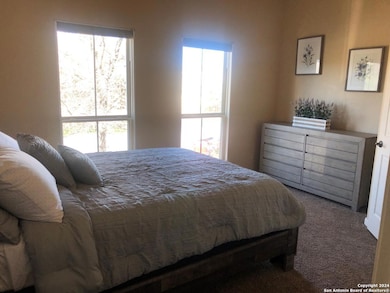24114 Stately Oaks San Antonio, TX 78260
6
Beds
4
Baths
3,653
Sq Ft
9,583
Sq Ft Lot
Highlights
- Wood Flooring
- Solid Surface Countertops
- Covered patio or porch
- Hardy Oak Elementary School Rated A
- Game Room
- 2 Car Attached Garage
About This Home
BEAUTIFUL TWO STORY HOME TOTALLY FURNISHED!!! minimum 1 month up to 36 negotiable. Available to move-in August-15-2025. Desirable Guarded "The Heights at Stone Oak" Community. Neighborhood amenities Pool, tennis court, soccer field and much more. STONE OAK LOCATION, LOCATION!! NEISD school district, close to HEB, restaurants, shopping, hospitals. NO SHOWINGS AVAILABLE FROM JULY 02,2025 THROUGH AUGUST 05,2025.
Home Details
Home Type
- Single Family
Est. Annual Taxes
- $14,721
Year Built
- Built in 2010
Lot Details
- 9,583 Sq Ft Lot
- Fenced
Home Design
- Slab Foundation
- Stucco
Interior Spaces
- 3,653 Sq Ft Home
- 2-Story Property
- Ceiling Fan
- Chandelier
- Window Treatments
- Living Room with Fireplace
- Combination Dining and Living Room
- Game Room
Kitchen
- Eat-In Kitchen
- <<builtInOvenToken>>
- Cooktop<<rangeHoodToken>>
- <<microwave>>
- Ice Maker
- Dishwasher
- Solid Surface Countertops
Flooring
- Wood
- Carpet
- Ceramic Tile
Bedrooms and Bathrooms
- 6 Bedrooms
- Walk-In Closet
- 4 Full Bathrooms
Laundry
- Laundry on main level
- Dryer
- Washer
Parking
- 2 Car Attached Garage
- Garage Door Opener
Outdoor Features
- Covered patio or porch
Schools
- Hardy Oak Elementary School
- Lopez Middle School
Utilities
- Central Heating and Cooling System
- Electric Water Heater
Community Details
- Built by SITTERLE HOMES
- Heights At Stone Oak Subdivision
Listing and Financial Details
- Rent includes fees, smfrn, amnts, dishes, linen, propertytax, furnished
Map
Source: San Antonio Board of REALTORS®
MLS Number: 1877451
APN: 19216-024-0810
Nearby Homes
- 302 Tranquil Oak
- 23943 Stately Oaks
- 24207 Vecchio
- 23807 Stately Oaks
- 23802 Stately Oaks
- 24127 Vecchio
- 23539 Enchanted Fall
- 23902 Danview Cir
- 23530 Enchanted View
- 23534 Enchanted Bend
- 410 Flintlock
- 23606 Legend Crest
- 106 Red Willow
- 203 Garden Hill
- 24031 Canyon Row
- 24131 Canyon Row
- 438 Chimney Tops
- 204 Majestic Grove
- 23727 Legend Crest
- 114 Ashling
- 24015 Stately Oaks
- 215 Evans Oak Ln
- 25822 Peregrine Ridge
- 23534 Enchanted Bend
- 24107 Canyon Row
- 204 Majestic Grove
- 26418 Cuyahoga Cir
- 24311 Canyon Row
- 107 Mirror Lake
- 24418 Canyon Row
- 132 Eagle Vail
- 518 White Canyon
- 153 Red Hawk Ridge
- 137 Red Hawk Ridge
- 23211 Kaitlyn Canyon
- 15 Impala Way
- 23975 Hardy Oak Blvd
- 502 Canyon Rise
- 23218 Blackwater Rd
- 24202 Viento Leaf

