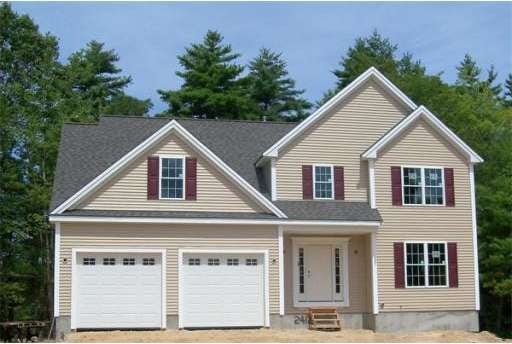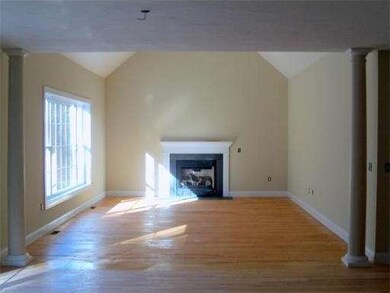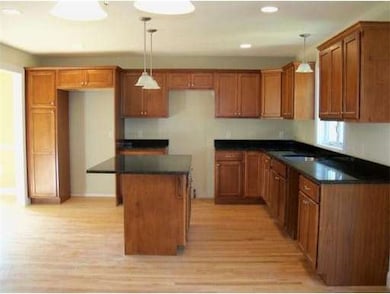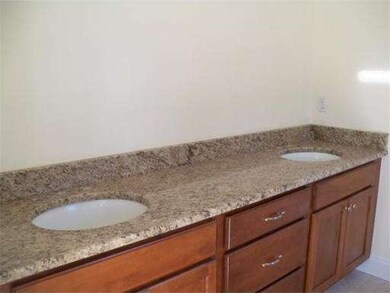
2412 Maynard Ln Dighton, MA 02764
About This Home
As of December 2020Northwood Estates. This is a great floor plan. Framed and ready to walk through. Still time to make some personal selections. This home will have a beautiful Master bath with custom tile shower and glass. Big rooms. USE NORTH ST. IN NORTH DIGHTON FOR GPS SETTING.
Last Agent to Sell the Property
Realty Executives Metro South Listed on: 09/01/2012

Last Buyer's Agent
Kathryn Maloney
eXp Realty License #450000611
Home Details
Home Type
Single Family
Est. Annual Taxes
$9,088
Year Built
2012
Lot Details
0
Listing Details
- Lot Description: Wooded, Paved Drive
- Special Features: None
- Property Sub Type: Detached
- Year Built: 2012
Interior Features
- Has Basement: Yes
- Fireplaces: 1
- Primary Bathroom: Yes
- Number of Rooms: 7
- Electric: Circuit Breakers, 200 Amps
- Energy: Insulated Windows, Insulated Doors
- Flooring: Wood, Tile, Wall to Wall Carpet
- Insulation: Full, Fiberglass
- Basement: Full, Walk Out
- Bedroom 2: Second Floor
- Bedroom 3: Second Floor
- Bedroom 4: Second Floor
- Bathroom #1: First Floor
- Bathroom #2: Second Floor
- Bathroom #3: Second Floor
- Kitchen: First Floor
- Laundry Room: Second Floor
- Master Bedroom: Second Floor
- Master Bedroom Description: Walk-in Closet, Wall to Wall Carpet
- Dining Room: First Floor
- Family Room: First Floor
Exterior Features
- Construction: Frame
- Exterior: Vinyl
- Exterior Features: Deck, Gutters, Prof. Landscape, Sprinkler System, Screens
- Foundation: Poured Concrete
Garage/Parking
- Garage Parking: Attached, Garage Door Opener, Insulated
- Garage Spaces: 2
- Parking: Off-Street
- Parking Spaces: 4
Utilities
- Cooling Zones: 2
- Heat Zones: 2
- Hot Water: Propane Gas
- Utility Connections: for Gas Range, for Electric Dryer, Washer Hookup
Condo/Co-op/Association
- HOA: Yes
Ownership History
Purchase Details
Home Financials for this Owner
Home Financials are based on the most recent Mortgage that was taken out on this home.Purchase Details
Home Financials for this Owner
Home Financials are based on the most recent Mortgage that was taken out on this home.Similar Homes in the area
Home Values in the Area
Average Home Value in this Area
Purchase History
| Date | Type | Sale Price | Title Company |
|---|---|---|---|
| Not Resolvable | $555,000 | None Available | |
| Deed | $600,000 | -- |
Mortgage History
| Date | Status | Loan Amount | Loan Type |
|---|---|---|---|
| Open | $471,750 | New Conventional | |
| Previous Owner | $370,405 | Stand Alone Refi Refinance Of Original Loan | |
| Previous Owner | $600,000 | Purchase Money Mortgage |
Property History
| Date | Event | Price | Change | Sq Ft Price |
|---|---|---|---|---|
| 12/22/2020 12/22/20 | Sold | $555,000 | +1.1% | $238 / Sq Ft |
| 11/10/2020 11/10/20 | Pending | -- | -- | -- |
| 10/30/2020 10/30/20 | For Sale | $549,000 | 0.0% | $235 / Sq Ft |
| 10/20/2020 10/20/20 | Pending | -- | -- | -- |
| 10/14/2020 10/14/20 | For Sale | $549,000 | +40.8% | $235 / Sq Ft |
| 12/18/2012 12/18/12 | Sold | $389,900 | 0.0% | $168 / Sq Ft |
| 11/29/2012 11/29/12 | Pending | -- | -- | -- |
| 09/01/2012 09/01/12 | For Sale | $389,900 | -- | $168 / Sq Ft |
Tax History Compared to Growth
Tax History
| Year | Tax Paid | Tax Assessment Tax Assessment Total Assessment is a certain percentage of the fair market value that is determined by local assessors to be the total taxable value of land and additions on the property. | Land | Improvement |
|---|---|---|---|---|
| 2025 | $9,088 | $723,600 | $127,400 | $596,200 |
| 2024 | $8,866 | $648,100 | $127,200 | $520,900 |
| 2023 | $8,205 | $588,600 | $127,200 | $461,400 |
| 2022 | $7,837 | $548,400 | $123,900 | $424,500 |
| 2021 | $7,434 | $501,300 | $111,900 | $389,400 |
| 2020 | $7,390 | $493,300 | $125,200 | $368,100 |
| 2019 | $7,234 | $482,600 | $125,200 | $357,400 |
| 2018 | $6,837 | $459,800 | $106,100 | $353,700 |
| 2017 | $6,160 | $412,300 | $123,500 | $288,800 |
| 2016 | $7,175 | $471,100 | $127,200 | $343,900 |
| 2015 | $5,544 | $374,600 | $131,000 | $243,600 |
| 2014 | $5,554 | $364,700 | $138,400 | $226,300 |
Agents Affiliated with this Home
-
L
Seller's Agent in 2020
Lisa Carreiro
The Mello Group, Inc.
(401) 241-9914
3 in this area
62 Total Sales
-

Buyer's Agent in 2020
Annmarie Sawyer
The Q Group Realty, LLC
(508) 837-0540
2 in this area
24 Total Sales
-
P
Seller's Agent in 2012
Patricia Richardson
Realty Executives
(508) 880-0900
2 in this area
53 Total Sales
-
K
Buyer's Agent in 2012
Kathryn Maloney
eXp Realty
Map
Source: MLS Property Information Network (MLS PIN)
MLS Number: 71429119
APN: DIGH-000001-000082-000060
- 29 & 43 Francis St
- 2136 Winthrop St
- 28 New St
- 83 Peck St
- 2685 Maple Swamp Rd
- 24 Laneway St
- 1079 Burt St
- 35 Deer Hill Rd
- 48 Round Farm Rd
- 52 Round Farm Rd
- 1 Round Farm Rd
- 2 Round Farm Rd
- 24 New St
- 70 Forest Hill Dr
- 0 Kimberly Rd
- 330 Fairview Ave
- 112 Chris Dr
- 14 Tremont St
- 0 Tremont St Unit 73249875
- 133 Winthrop St



