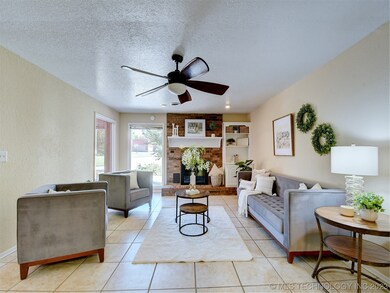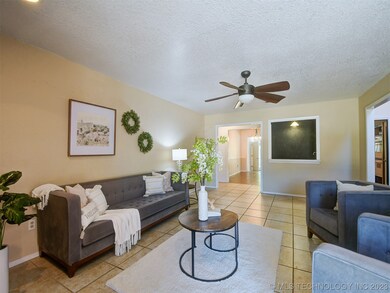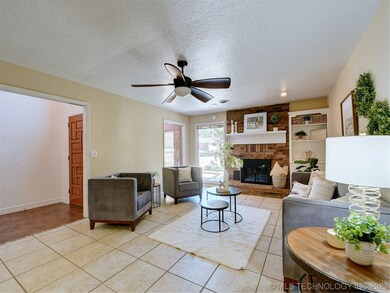
2412 Woodleaf Ct Ardmore, OK 73401
Highlights
- Solar Power System
- Mature Trees
- No HOA
- Plainview Primary School Rated A-
- Granite Countertops
- <<doubleOvenToken>>
About This Home
As of November 2024Introducing a stunning 3 bedroom/2 bath brick home nestled at the end of a cul-de-sac, boasting an array of desirable features. This spacious residence offers a generous living area, bathed in natural light, thanks to an enclosed porch with a skylight. Imagine cozying up by the wood-burning fireplace on chilly evenings or entertaining guests at the convenient wet bar. The well-appointed kitchen and dining room provide ample cabinet storage for all your culinary needs. Additionally, a sunroom with an office/playroom area adds versatility to suit your lifestyle. Step outside onto the back patio, complete with plenty of shade and a charming pergola, perfect for relaxing or hosting outdoor gatherings. The fenced backyard ensures privacy and a safe haven for outdoor activities. Convenience is key, as this property is ideally located close to town, granting easy access to shops, restaurants, and amenities. Schedule a viewing and explore the potential of your new dream home located in the Plainview School District.
Last Agent to Sell the Property
Ardmore Realty, Inc License #181598 Listed on: 08/15/2023
Last Buyer's Agent
Makenzie McElroy
Inactive Office License #203546
Home Details
Home Type
- Single Family
Est. Annual Taxes
- $1,922
Year Built
- Built in 1982
Lot Details
- 0.48 Acre Lot
- Cul-De-Sac
- East Facing Home
- Mature Trees
Parking
- 2 Car Attached Garage
Home Design
- Brick Exterior Construction
- Slab Foundation
- Fiberglass Roof
- Wood Siding
- Asphalt
Interior Spaces
- 2,042 Sq Ft Home
- 1-Story Property
- Wet Bar
- Ceiling Fan
- Skylights
- Wood Burning Fireplace
Kitchen
- <<doubleOvenToken>>
- Gas Oven
- Cooktop<<rangeHoodToken>>
- Dishwasher
- Granite Countertops
- Disposal
Flooring
- Carpet
- Tile
Bedrooms and Bathrooms
- 3 Bedrooms
- 2 Full Bathrooms
Eco-Friendly Details
- Solar Power System
Outdoor Features
- Shed
- Pergola
- Rain Gutters
- Porch
Schools
- Plainview Elementary School
- Plainview High School
Utilities
- Zoned Heating and Cooling
- Window Unit Cooling System
- Space Heater
- Heating System Uses Gas
- Gas Water Heater
Community Details
- No Home Owners Association
- North Rockford Place Subdivision
Ownership History
Purchase Details
Home Financials for this Owner
Home Financials are based on the most recent Mortgage that was taken out on this home.Purchase Details
Home Financials for this Owner
Home Financials are based on the most recent Mortgage that was taken out on this home.Purchase Details
Purchase Details
Home Financials for this Owner
Home Financials are based on the most recent Mortgage that was taken out on this home.Purchase Details
Similar Homes in Ardmore, OK
Home Values in the Area
Average Home Value in this Area
Purchase History
| Date | Type | Sale Price | Title Company |
|---|---|---|---|
| Deed | $240,000 | Nations Title | |
| Joint Tenancy Deed | $165,000 | Stewart Abstract & Title | |
| Warranty Deed | $173,500 | Stewart Abstract & Title Of | |
| Warranty Deed | $176,000 | -- | |
| Warranty Deed | $118,000 | -- |
Mortgage History
| Date | Status | Loan Amount | Loan Type |
|---|---|---|---|
| Open | $228,021 | New Conventional | |
| Closed | $227,905 | New Conventional | |
| Previous Owner | $161,000 | New Conventional | |
| Previous Owner | $160,050 | New Conventional | |
| Previous Owner | $89,000 | New Conventional | |
| Previous Owner | $25,000 | Unknown |
Property History
| Date | Event | Price | Change | Sq Ft Price |
|---|---|---|---|---|
| 11/18/2024 11/18/24 | Sold | $247,000 | -0.9% | $121 / Sq Ft |
| 09/24/2024 09/24/24 | Pending | -- | -- | -- |
| 09/17/2024 09/17/24 | Price Changed | $249,275 | 0.0% | $122 / Sq Ft |
| 07/01/2024 07/01/24 | For Sale | $249,375 | +3.9% | $122 / Sq Ft |
| 01/04/2024 01/04/24 | Sold | $239,900 | 0.0% | $117 / Sq Ft |
| 11/19/2023 11/19/23 | Pending | -- | -- | -- |
| 10/23/2023 10/23/23 | Price Changed | $239,900 | -4.0% | $117 / Sq Ft |
| 09/14/2023 09/14/23 | Price Changed | $249,900 | -3.8% | $122 / Sq Ft |
| 08/28/2023 08/28/23 | Price Changed | $259,900 | -1.9% | $127 / Sq Ft |
| 08/15/2023 08/15/23 | For Sale | $264,900 | +60.5% | $130 / Sq Ft |
| 03/29/2019 03/29/19 | Sold | $165,000 | -16.0% | $78 / Sq Ft |
| 06/25/2018 06/25/18 | Pending | -- | -- | -- |
| 06/25/2018 06/25/18 | For Sale | $196,500 | +11.6% | $92 / Sq Ft |
| 12/19/2013 12/19/13 | Sold | $176,000 | -3.2% | $83 / Sq Ft |
| 10/08/2013 10/08/13 | Pending | -- | -- | -- |
| 10/08/2013 10/08/13 | For Sale | $181,900 | -- | $85 / Sq Ft |
Tax History Compared to Growth
Tax History
| Year | Tax Paid | Tax Assessment Tax Assessment Total Assessment is a certain percentage of the fair market value that is determined by local assessors to be the total taxable value of land and additions on the property. | Land | Improvement |
|---|---|---|---|---|
| 2024 | $2,146 | $23,394 | $3,000 | $20,394 |
| 2023 | $2,146 | $22,281 | $3,000 | $19,281 |
| 2022 | $1,922 | $21,220 | $3,000 | $18,220 |
| 2021 | $1,883 | $20,210 | $3,000 | $17,210 |
| 2020 | $1,864 | $19,800 | $2,880 | $16,920 |
| 2019 | $1,910 | $20,820 | $2,880 | $17,940 |
| 2018 | $2,048 | $22,553 | $2,765 | $19,788 |
| 2017 | $1,960 | $21,480 | $2,594 | $18,886 |
| 2016 | $1,877 | $20,457 | $2,164 | $18,293 |
| 2015 | $976 | $10,338 | $0 | $10,338 |
| 2014 | $1,016 | $10,763 | $0 | $10,763 |
Agents Affiliated with this Home
-
Paul Pearson

Seller's Agent in 2024
Paul Pearson
eXp Realty, LLC
(580) 221-7600
107 Total Sales
-
Hannah Lewis

Seller's Agent in 2024
Hannah Lewis
Ardmore Realty, Inc
(940) 353-8014
343 Total Sales
-
Rodrick Steele
R
Buyer's Agent in 2024
Rodrick Steele
Turbo Time Realty LLC
(580) 222-1216
11 Total Sales
-
M
Buyer's Agent in 2024
Makenzie McElroy
Inactive Office
Map
Source: MLS Technology
MLS Number: 2327827
APN: 0875-00-001-008-0-001-00
- 2400 Woodleaf Ct
- 2517 Westwood Ct
- 917 Cheyenne St
- 2003 8th Ave NW
- 2026 11th Ave NW
- 1114 Osage St
- 2014 12th Ave NW
- 1902 8th Ave NW
- 1919 10th Ave NW
- 1900 10th Ave NW
- 0 N Rockford Rd Unit 2440723
- 0 N Rockford Rd Unit 2411009
- 1731 Tower Dr
- 1624 7th Ave NW
- 1705 Tower Dr
- 1604 9th Ave NW
- 811 P St NW
- 1408 11th Ave NW
- 1305 7th Ave NW
- 2417 S Rockford Pkwy






