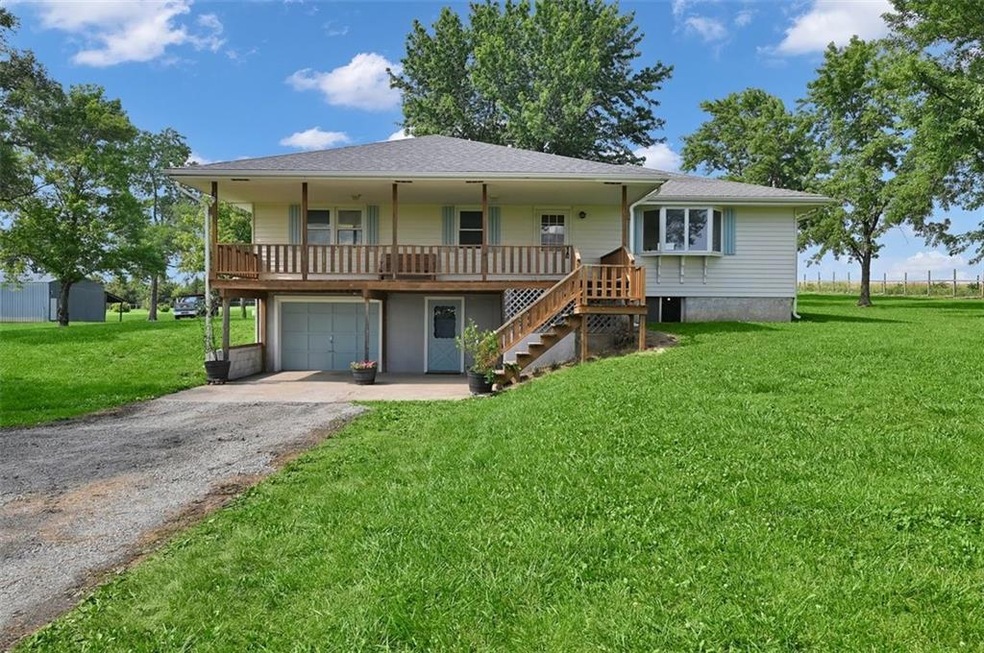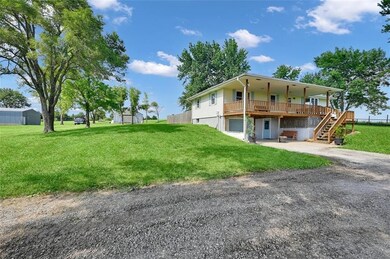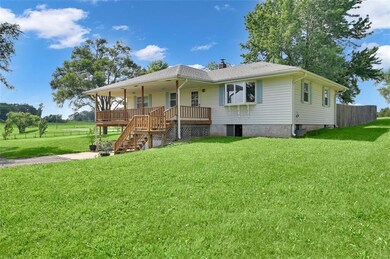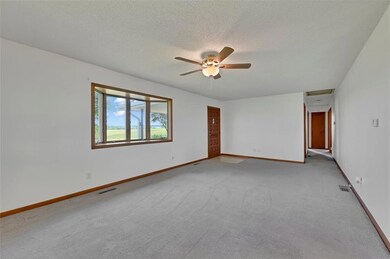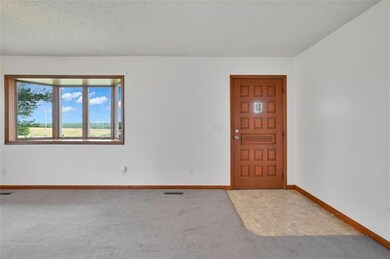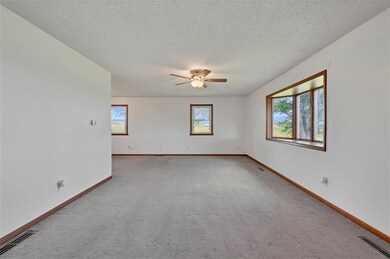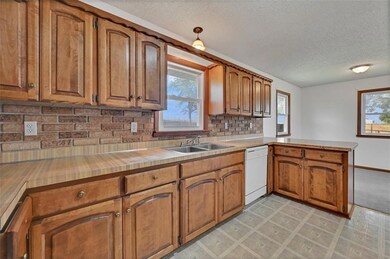
24120 Dempsey Rd Mc Louth, KS 66054
Highlights
- Raised Ranch Architecture
- Covered patio or porch
- Thermal Windows
- No HOA
- Formal Dining Room
- Country Kitchen
About This Home
As of June 2025This stunning, fully fenced 4.72 acres property offers a serene setting with mature trees and established fruit trees. Enjoy your evenings relaxing on a large covered deck over looking the beautiful landscaping.
The property features a spacious 30x50 barn with a large 16-foot sliding door and a lean to, perfect for storage or various projects. Additionally, there's a 25x40 garage shop that provides ample space for vehicles, tools, and hobbies.
The home has some much potential with 1,152-sq feet on the main level includes 3 bedrooms and 1 bathrooms, along with a large open unfinished basement (ready for the next owners vision) with lots of natural light and a walk out, it is plumbed for the second bathroom and a single-car garage, offering ample living and storage space.
Experience the beauty and tranquility of rural living. Don't miss the opportunity to make this picturesque property your new home!
Last Agent to Sell the Property
Reilly Real Estate LLC Brokerage Phone: 913-240-2282 License #SP00237946 Listed on: 06/21/2024

Home Details
Home Type
- Single Family
Est. Annual Taxes
- $3,366
Lot Details
- 4.72 Acre Lot
- Paved or Partially Paved Lot
- Level Lot
- Many Trees
Parking
- 1 Car Attached Garage
- Carport
- Garage Door Opener
- Off-Street Parking
Home Design
- Raised Ranch Architecture
- Composition Roof
- Metal Siding
Interior Spaces
- 1,152 Sq Ft Home
- Ceiling Fan
- Thermal Windows
- Formal Dining Room
- Laundry on lower level
Kitchen
- Country Kitchen
- Built-In Electric Oven
Flooring
- Carpet
- Vinyl
Bedrooms and Bathrooms
- 3 Bedrooms
- 1 Full Bathroom
Unfinished Basement
- Walk-Out Basement
- Basement Fills Entire Space Under The House
- Stubbed For A Bathroom
- Basement Window Egress
Outdoor Features
- Covered patio or porch
Utilities
- Central Air
- Heating System Uses Natural Gas
- Septic Tank
Community Details
- No Home Owners Association
Listing and Financial Details
- Assessor Parcel Number 36841
- $0 special tax assessment
Ownership History
Purchase Details
Home Financials for this Owner
Home Financials are based on the most recent Mortgage that was taken out on this home.Purchase Details
Purchase Details
Home Financials for this Owner
Home Financials are based on the most recent Mortgage that was taken out on this home.Similar Homes in Mc Louth, KS
Home Values in the Area
Average Home Value in this Area
Purchase History
| Date | Type | Sale Price | Title Company |
|---|---|---|---|
| Quit Claim Deed | -- | Lawyers Title Of Kansas | |
| Warranty Deed | -- | Lawyers Title Of Kansas | |
| Deed | -- | None Listed On Document | |
| Grant Deed | $191,002 | Kansas Secured Title |
Mortgage History
| Date | Status | Loan Amount | Loan Type |
|---|---|---|---|
| Open | $284,000 | New Conventional | |
| Closed | $195,500 | New Conventional | |
| Previous Owner | $182,139 | VA | |
| Previous Owner | $194,900 | VA |
Property History
| Date | Event | Price | Change | Sq Ft Price |
|---|---|---|---|---|
| 06/06/2025 06/06/25 | Sold | -- | -- | -- |
| 04/12/2025 04/12/25 | Pending | -- | -- | -- |
| 03/31/2025 03/31/25 | Price Changed | $442,000 | -2.0% | $205 / Sq Ft |
| 03/13/2025 03/13/25 | For Sale | $451,000 | 0.0% | $210 / Sq Ft |
| 03/13/2025 03/13/25 | Price Changed | $451,000 | +2.7% | $210 / Sq Ft |
| 01/25/2025 01/25/25 | Pending | -- | -- | -- |
| 01/24/2025 01/24/25 | For Sale | $439,000 | +19.5% | $204 / Sq Ft |
| 07/30/2024 07/30/24 | Sold | -- | -- | -- |
| 06/25/2024 06/25/24 | Pending | -- | -- | -- |
| 06/21/2024 06/21/24 | For Sale | $367,500 | +53.8% | $319 / Sq Ft |
| 04/20/2016 04/20/16 | Sold | -- | -- | -- |
| 02/29/2016 02/29/16 | Pending | -- | -- | -- |
| 09/08/2015 09/08/15 | For Sale | $239,000 | -- | $114 / Sq Ft |
Tax History Compared to Growth
Tax History
| Year | Tax Paid | Tax Assessment Tax Assessment Total Assessment is a certain percentage of the fair market value that is determined by local assessors to be the total taxable value of land and additions on the property. | Land | Improvement |
|---|---|---|---|---|
| 2023 | $3,367 | $35,167 | $8,870 | $26,297 |
| 2022 | $3,131 | $32,729 | $7,772 | $24,957 |
| 2021 | $2,738 | $27,773 | $6,622 | $21,151 |
| 2020 | $2,637 | $26,450 | $6,400 | $20,050 |
| 2019 | $2,630 | $26,071 | $5,825 | $20,246 |
| 2018 | $2,420 | $23,418 | $5,825 | $17,593 |
| 2017 | $2,292 | $22,092 | $5,825 | $16,267 |
| 2016 | $2,205 | $21,195 | $5,504 | $15,691 |
| 2015 | -- | $15,168 | $2,675 | $12,493 |
| 2014 | -- | $15,197 | $2,669 | $12,528 |
Agents Affiliated with this Home
-
Luke Bigler

Seller's Agent in 2025
Luke Bigler
Prestige Real Estate
(785) 213-6348
113 Total Sales
-
Tonia Stutz

Seller's Agent in 2024
Tonia Stutz
Reilly Real Estate LLC
(913) 240-2282
130 Total Sales
-
Dan Lynch

Buyer's Agent in 2024
Dan Lynch
Lynch Real Estate
(913) 488-8123
1,486 Total Sales
-
Michael Shumway
M
Seller's Agent in 2016
Michael Shumway
ReeceNichols Premier Realty
(913) 724-2300
6 Total Sales
-
Barbara Hancock

Buyer's Agent in 2016
Barbara Hancock
Platinum Realty LLC
(913) 683-2736
49 Total Sales
Map
Source: Heartland MLS
MLS Number: 2495377
APN: 131-01-0-00-00-007.01-0
- Lot 9 Ackerland Rd
- Lot 4 Ackerland Rd
- 23160 235th St
- 0000 243rd St
- 23338 Kissinger Rd
- 22543 Dempsey Rd
- 0000 92 Hwy
- 00000 243rd St
- Lot 25 235th St
- Lot 5 235th St
- Lot 35 235th St
- Lot 34 235th St
- Lot 33 235th St
- Lot 32 235th St
- Lot 31 235th St
- Lot 30 235th St
- Lot 29 235th St
- Lot 28 235th St
- Lot 27 235th St
- Lot 24 235th St
