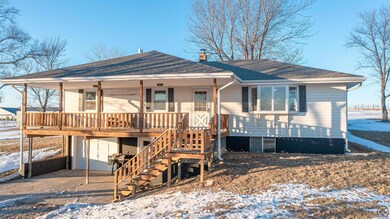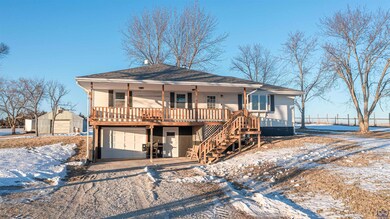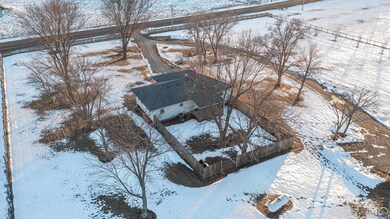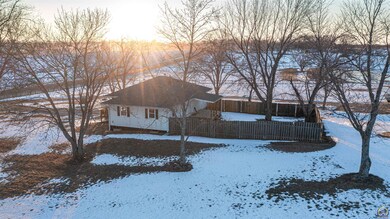
24120 Dempsey Rd Mc Louth, KS 66054
Highlights
- Deck
- No HOA
- 1 Car Attached Garage
- Raised Ranch Architecture
- Covered patio or porch
- Thermal Pane Windows
About This Home
As of June 2025BACK ON MARKET NO FAULT TO SELLER. Inspections included. Listed below appraised value. Welcome to 24120 Dempsey Rd, a beautifully renovated 3-bedroom, 3-bathroom home set on just over 4.5 fully fenced acres with breathtaking, open views. Enter into an inviting open floor plan, showcasing waterproof luxury vinyl plank flooring and many modern touches throughout. The heart of the home features a custom kitchen island with quartz countertops and butcher block-topped cabinets, perfect for entertaining. The luxurious master suite includes a spacious walk-in closet and a private bath, alongside another guest bedroom and full bath on the main level. The nearly finished basement offers exciting potential for additional living space with a finished 3rd bedroom, rec area and another full bathroom and laundry room. Step outside to an oversized deck, ideal for enjoying the serene surroundings. You’ll also find an array of fruit trees, including apple, apricot, peach, hazelnut, and fig. For the hobbyist, a sizable 30x50 shop with a 16 ft door and a smaller 24x40 shop—both equipped with electric—provide ample workspace. There is also an attached garage for additional parking that enters through the basement. Just 25 miles to Lawrence Kansas, and 40 miles to Kansas City, experience country living charm and endless possibilities in this serene retreat. You don’t miss your chance to make this stunning home your own!
Last Agent to Sell the Property
Prestige Real Estate License #SP00244848 Listed on: 01/24/2025
Home Details
Home Type
- Single Family
Est. Annual Taxes
- $3,455
Year Built
- Built in 1977
Parking
- 1 Car Attached Garage
- Garage Door Opener
Home Design
- Raised Ranch Architecture
- Frame Construction
- Composition Roof
- Stick Built Home
Interior Spaces
- 2,152 Sq Ft Home
- Thermal Pane Windows
- Finished Basement
- Laundry in Basement
- Laundry Room
Kitchen
- <<OvenToken>>
- Electric Range
- <<microwave>>
- Dishwasher
- Disposal
Bedrooms and Bathrooms
- 3 Bedrooms
- Bathroom on Main Level
- 3 Full Bathrooms
Outdoor Features
- Deck
- Covered patio or porch
Schools
- Mclouth Elementary School
- Mclouth Middle School
- Mclouth High School
Utilities
- Rural Water
- Septic Tank
Community Details
- No Home Owners Association
Listing and Financial Details
- Assessor Parcel Number 304187
Ownership History
Purchase Details
Home Financials for this Owner
Home Financials are based on the most recent Mortgage that was taken out on this home.Purchase Details
Purchase Details
Home Financials for this Owner
Home Financials are based on the most recent Mortgage that was taken out on this home.Similar Homes in Mc Louth, KS
Home Values in the Area
Average Home Value in this Area
Purchase History
| Date | Type | Sale Price | Title Company |
|---|---|---|---|
| Quit Claim Deed | -- | Lawyers Title Of Kansas | |
| Warranty Deed | -- | Lawyers Title Of Kansas | |
| Deed | -- | None Listed On Document | |
| Grant Deed | $191,002 | Kansas Secured Title |
Mortgage History
| Date | Status | Loan Amount | Loan Type |
|---|---|---|---|
| Open | $284,000 | New Conventional | |
| Closed | $195,500 | New Conventional | |
| Previous Owner | $182,139 | VA | |
| Previous Owner | $194,900 | VA |
Property History
| Date | Event | Price | Change | Sq Ft Price |
|---|---|---|---|---|
| 06/06/2025 06/06/25 | Sold | -- | -- | -- |
| 04/12/2025 04/12/25 | Pending | -- | -- | -- |
| 03/31/2025 03/31/25 | Price Changed | $442,000 | -2.0% | $205 / Sq Ft |
| 03/13/2025 03/13/25 | For Sale | $451,000 | 0.0% | $210 / Sq Ft |
| 03/13/2025 03/13/25 | Price Changed | $451,000 | +2.7% | $210 / Sq Ft |
| 01/25/2025 01/25/25 | Pending | -- | -- | -- |
| 01/24/2025 01/24/25 | For Sale | $439,000 | +19.5% | $204 / Sq Ft |
| 07/30/2024 07/30/24 | Sold | -- | -- | -- |
| 06/25/2024 06/25/24 | Pending | -- | -- | -- |
| 06/21/2024 06/21/24 | For Sale | $367,500 | +53.8% | $319 / Sq Ft |
| 04/20/2016 04/20/16 | Sold | -- | -- | -- |
| 02/29/2016 02/29/16 | Pending | -- | -- | -- |
| 09/08/2015 09/08/15 | For Sale | $239,000 | -- | $114 / Sq Ft |
Tax History Compared to Growth
Tax History
| Year | Tax Paid | Tax Assessment Tax Assessment Total Assessment is a certain percentage of the fair market value that is determined by local assessors to be the total taxable value of land and additions on the property. | Land | Improvement |
|---|---|---|---|---|
| 2023 | $3,367 | $35,167 | $8,870 | $26,297 |
| 2022 | $3,131 | $32,729 | $7,772 | $24,957 |
| 2021 | $2,738 | $27,773 | $6,622 | $21,151 |
| 2020 | $2,637 | $26,450 | $6,400 | $20,050 |
| 2019 | $2,630 | $26,071 | $5,825 | $20,246 |
| 2018 | $2,420 | $23,418 | $5,825 | $17,593 |
| 2017 | $2,292 | $22,092 | $5,825 | $16,267 |
| 2016 | $2,205 | $21,195 | $5,504 | $15,691 |
| 2015 | -- | $15,168 | $2,675 | $12,493 |
| 2014 | -- | $15,197 | $2,669 | $12,528 |
Agents Affiliated with this Home
-
Luke Bigler

Seller's Agent in 2025
Luke Bigler
Prestige Real Estate
(785) 213-6348
113 Total Sales
-
Tonia Stutz

Seller's Agent in 2024
Tonia Stutz
Reilly Real Estate LLC
(913) 240-2282
130 Total Sales
-
Dan Lynch

Buyer's Agent in 2024
Dan Lynch
Lynch Real Estate
(913) 488-8123
1,486 Total Sales
-
Michael Shumway
M
Seller's Agent in 2016
Michael Shumway
ReeceNichols Premier Realty
(913) 724-2300
7 Total Sales
-
Barbara Hancock

Buyer's Agent in 2016
Barbara Hancock
Platinum Realty LLC
(913) 683-2736
49 Total Sales
Map
Source: Sunflower Association of REALTORS®
MLS Number: 237640
APN: 131-01-0-00-00-007.01-0
- Lot 9 Ackerland Rd
- Lot 4 Ackerland Rd
- 23160 235th St
- 0000 243rd St
- 23338 Kissinger Rd
- 22543 Dempsey Rd
- 0000 92 Hwy
- 00000 243rd St
- Lot 25 235th St
- Lot 5 235th St
- Lot 35 235th St
- Lot 34 235th St
- Lot 33 235th St
- Lot 32 235th St
- Lot 31 235th St
- Lot 30 235th St
- Lot 29 235th St
- Lot 28 235th St
- Lot 27 235th St
- Lot 24 235th St






