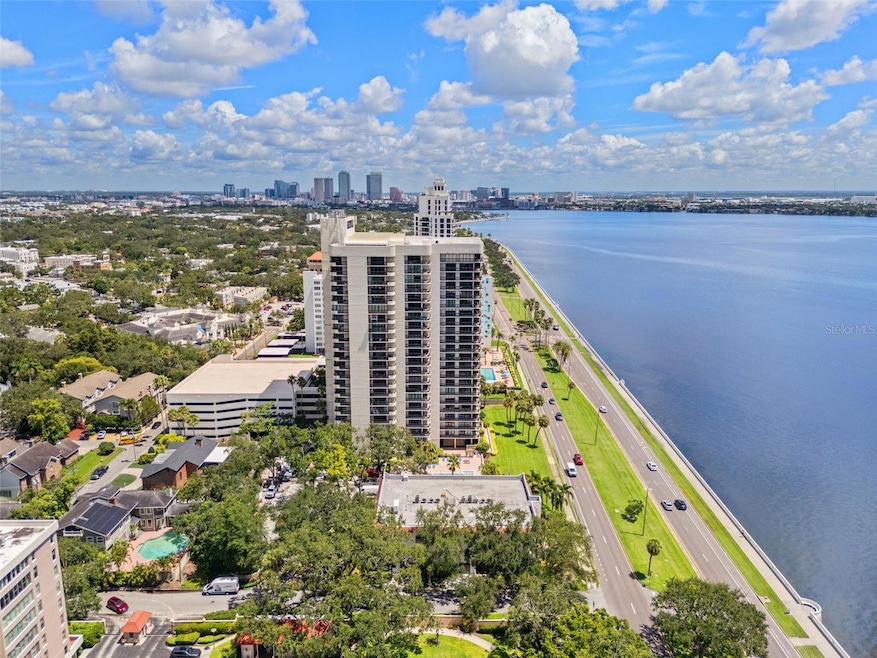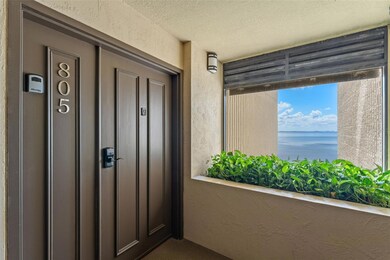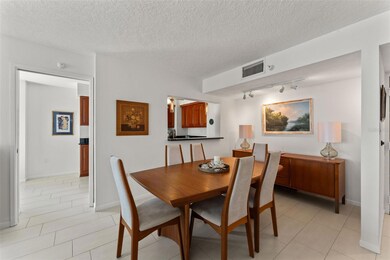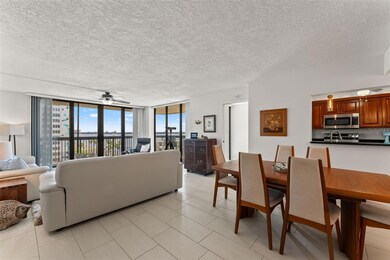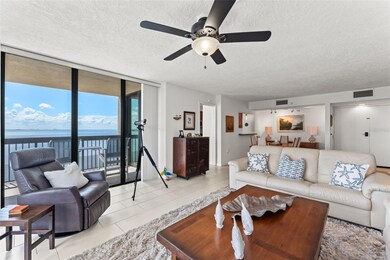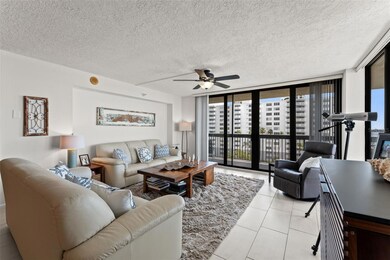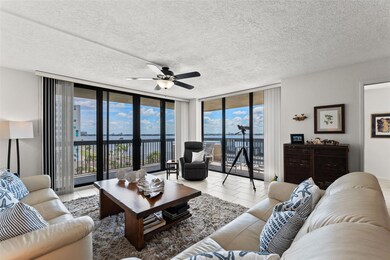Atrium on the Bayshore 2413 Bayshore Blvd Unit 805 Floor 8 Tampa, FL 33629
Bayshore Beautiful NeighborhoodHighlights
- White Water Ocean Views
- Property Fronts a Bay or Harbor
- Gated Community
- Mitchell Elementary School Rated A
- Fitness Center
- Open Floorplan
About This Home
Experience South Tampa living at its finest in this beautifully updated 8th-floor corner condo at The
Atrium on Bayshore Blvd. From the moment you walk in, you’ll be captivated by the sweeping views of
Tampa Bay and the unforgettable sunsets that fill the home with golden light. This spacious 2-bedroom,
2-bath residence offers more than 1,500 square feet of open, airy living space designed for comfort and
style. Modern upgrades include elegant flooring, contemporary lighting, and a newer HVAC system so
everything important has already been taken care of. The layout is bright and inviting, centered around a
generous living area that opens to an expansive wraparound balcony overlooking the bay. It’s the perfect
spot to enjoy your morning coffee, unwind after work, or entertain guests against a backdrop of water
views. The kitchen features warm wood cabinetry, granite countertops, stainless steel appliances, and a
cozy breakfast nook with balcony access — ideal for casual dining with a view. The primary suite offers a
private retreat with direct balcony access, panoramic water views, a walk-in closet, and a sleek en-suite
bathroom. The second bedroom also opens onto the balcony and includes a large closet, making it an
excellent space for guests or a home office. The home also includes a full-sized guest bath and an in-unit
laundry area with a stacked washer/dryer and extra storage .Living at The Atrium means enjoying a
worry-free, resort-style lifestyle. The building has completed its milestone study, and all assessments are
paid. Amenities include 24-hour front desk security, a waterfront heated pool and spa, a fully equipped
fitness center, club room and library,0n-site management, and pet-friendly community with a dedicated
dog park This location simply can’t be beat. Set right on Bayshore Blvd, you’re steps from the scenic
walking and biking path, and within minutes of Hyde Park, Howard Avenue, and Downtown Tampa, with
easy access to top restaurants, cafés, boutiques, and nightlife. Don’t miss this opportunity to lease one of
South Tampa’s most sought-after condos, the views, the lifestyle, and the location are truly unmatched.
Listing Agent
SMITH & ASSOCIATES REAL ESTATE Brokerage Phone: 813-839-3800 License #3305815 Listed on: 11/11/2025

Condo Details
Home Type
- Condominium
Est. Annual Taxes
- $10,254
Year Built
- Built in 1982
Parking
- 2 Car Garage
Property Views
Home Design
- Entry on the 8th floor
Interior Spaces
- 1,504 Sq Ft Home
- Open Floorplan
- Ceiling Fan
- Window Treatments
- Combination Dining and Living Room
Kitchen
- Eat-In Kitchen
- Range
- Microwave
- Dishwasher
- Stone Countertops
Bedrooms and Bathrooms
- 2 Bedrooms
- Walk-In Closet
- 2 Full Bathrooms
Laundry
- Laundry closet
- Dryer
- Washer
Schools
- Mitchell Elementary School
- Wilson Middle School
- Plant High School
Utilities
- Central Heating and Cooling System
- Thermostat
Additional Features
- Patio
Listing and Financial Details
- Residential Lease
- Security Deposit $3,500
- Property Available on 11/1/25
- The owner pays for sewer, trash collection, water
- $75 Application Fee
- Assessor Parcel Number A-26-29-18-3P3-000000-00805.0
Community Details
Overview
- Property has a Home Owners Association
- Gina Brown Association, Phone Number (813) 253-0879
- Atrium On The Bayshore A Condo Subdivision
- 23-Story Property
Recreation
Pet Policy
- Pets up to 60 lbs
- Pet Size Limit
- Pet Deposit $500
- 2 Pets Allowed
Security
- Gated Community
Map
About Atrium on the Bayshore
Source: Stellar MLS
MLS Number: TB8445222
APN: A-26-29-18-3P3-000000-00805.0
- 2413 Bayshore Blvd Unit 1903
- 2413 Bayshore Blvd Unit 1401
- 2413 Bayshore Blvd Unit 801
- 2413 Bayshore Blvd Unit 1404
- 2413 Bayshore Blvd Unit 1805
- 2413 Bayshore Blvd Unit 703
- 2401 Bayshore Blvd Unit 1204
- 2401 Bayshore Blvd Unit 302
- 2401 Bayshore Blvd Unit 410 & 510
- 2401 Bayshore Blvd Unit 803
- 2403 W Palm Dr Unit 2
- 2407 S Ardson Place Unit 601
- 2407 S Ardson Place Unit 201A
- 2405 S Ardson Place Unit 303A
- 1513 S Bay Villa Place
- 1508 S Bay Villa Place Unit B
- 2109 Bayshore Blvd Unit 609
- 2109 Bayshore Blvd Unit 303
- 2103 Bayshore Blvd Unit 1701
- 2309 S Ardson Place Unit 2
- 2413 Bayshore Blvd Unit 2004
- 2401 Bayshore Blvd Unit 302
- 1508 S Bay Villa Place Unit B1
- 2109 Bayshore Blvd Unit Bayshore
- 2109 Bayshore Blvd Unit 602
- 2109 Bayshore Blvd Unit 1006
- 2317 W Texas Ave
- 2307-2309 S Clewis Ct
- 1408 S Lorenzo Ave
- 1405 S Lorenzo Ave
- 2509 W Kansas Ave Unit 2
- 2509 W Kansas Ave Unit 3
- 2509 W Kansas Ave Unit 4
- 2011 S Carolina Ave
- 2512 W Stroud Ave
- 2611 Bayshore Blvd Unit 504
- 2117 W Dekle Ave Unit C-1
- 2117 W Dekle Ave
- 2117 W Dekle Ave Unit L2
- 2117 W Dekle Ave Unit B1
