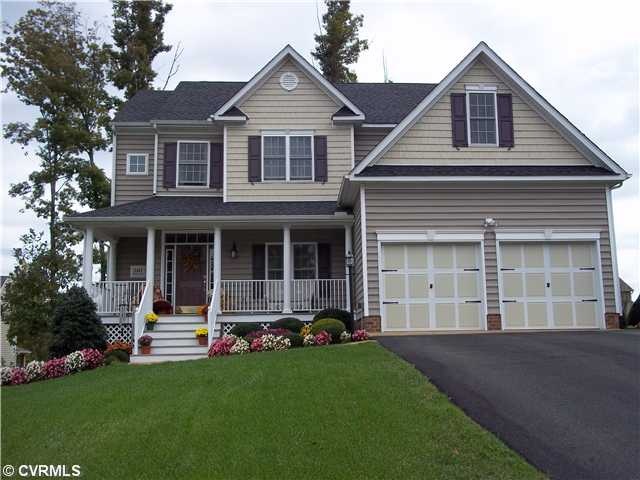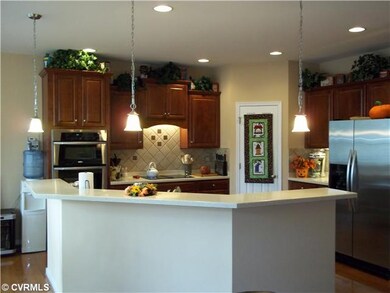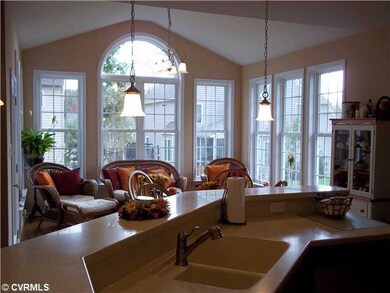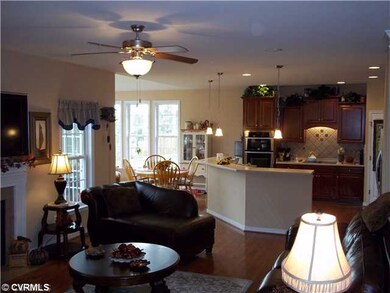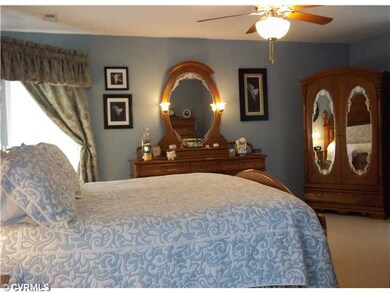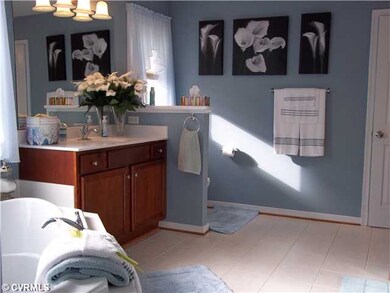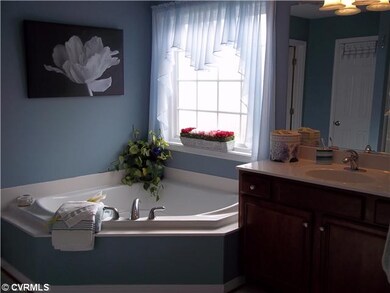
2413 Graeme Hall Cir Midlothian, VA 23112
Highlights
- Wood Flooring
- Midlothian High School Rated A
- Forced Air Zoned Heating and Cooling System
About This Home
As of June 2016AMAZING UPGRADES! The Canterbury Plan w/ Virginia Vintage Exterior Pkg. Immaculate inside & out! 1st flr office * lrg family rm w/ gas fp & marble surround * gourmet kitchen w/ custom tile bksplash, Corian, dbl wall ovens, smooth cook top, pantry, large brkfst bar & much more * Vaulted sunroom/keeping rm off kitchen w/ access to large deck & private, enclosed HOT TUB! * gorgeous hardwoods & elegent mouldings * 2nd floor reading/study nook * all bdrms offer great closet space * Owners suite w/ sitting area, amazing spa bath, his/her vanities, huge walk-in closet * tile, upgraded fixtures & cabinets in all baths * upgraded lighting throughout * sodded yard w/ irrigation *seasonal views of lake. Looks like a Model Home - Move In Ready! Let's make a deal!
Last Agent to Sell the Property
Karen Kelley
Option 1 Realty License #0225077872 Listed on: 10/22/2011
Home Details
Home Type
- Single Family
Est. Annual Taxes
- $4,507
Year Built
- 2007
Home Design
- Dimensional Roof
- Shingle Roof
Flooring
- Wood
- Partially Carpeted
- Tile
Bedrooms and Bathrooms
- 4 Bedrooms
- 2 Full Bathrooms
Additional Features
- Property has 2.5 Levels
- Forced Air Zoned Heating and Cooling System
Listing and Financial Details
- Assessor Parcel Number 720-688-26-58-00000
Ownership History
Purchase Details
Home Financials for this Owner
Home Financials are based on the most recent Mortgage that was taken out on this home.Purchase Details
Home Financials for this Owner
Home Financials are based on the most recent Mortgage that was taken out on this home.Purchase Details
Home Financials for this Owner
Home Financials are based on the most recent Mortgage that was taken out on this home.Similar Homes in Midlothian, VA
Home Values in the Area
Average Home Value in this Area
Purchase History
| Date | Type | Sale Price | Title Company |
|---|---|---|---|
| Warranty Deed | $342,500 | Attorney | |
| Warranty Deed | $315,000 | -- | |
| Warranty Deed | $360,000 | -- |
Mortgage History
| Date | Status | Loan Amount | Loan Type |
|---|---|---|---|
| Open | $291,125 | New Conventional | |
| Previous Owner | $318,000 | New Conventional | |
| Previous Owner | $257,000 | New Conventional | |
| Previous Owner | $195,000 | New Conventional |
Property History
| Date | Event | Price | Change | Sq Ft Price |
|---|---|---|---|---|
| 06/10/2016 06/10/16 | Sold | $342,500 | -4.8% | $120 / Sq Ft |
| 04/17/2016 04/17/16 | Pending | -- | -- | -- |
| 03/31/2016 03/31/16 | For Sale | $359,950 | +14.3% | $127 / Sq Ft |
| 05/23/2012 05/23/12 | Sold | $315,000 | -8.7% | $111 / Sq Ft |
| 04/28/2012 04/28/12 | Pending | -- | -- | -- |
| 10/22/2011 10/22/11 | For Sale | $344,950 | -- | $121 / Sq Ft |
Tax History Compared to Growth
Tax History
| Year | Tax Paid | Tax Assessment Tax Assessment Total Assessment is a certain percentage of the fair market value that is determined by local assessors to be the total taxable value of land and additions on the property. | Land | Improvement |
|---|---|---|---|---|
| 2025 | $4,507 | $503,600 | $106,000 | $397,600 |
| 2024 | $4,507 | $487,700 | $106,000 | $381,700 |
| 2023 | $4,203 | $461,900 | $101,000 | $360,900 |
| 2022 | $4,079 | $443,400 | $98,000 | $345,400 |
| 2021 | $3,646 | $376,800 | $96,000 | $280,800 |
| 2020 | $3,515 | $370,000 | $96,000 | $274,000 |
| 2019 | $3,420 | $360,000 | $96,000 | $264,000 |
| 2018 | $3,254 | $342,500 | $95,000 | $247,500 |
| 2017 | $3,201 | $333,400 | $95,000 | $238,400 |
| 2016 | $3,300 | $343,700 | $95,000 | $248,700 |
| 2015 | $3,208 | $334,200 | $90,000 | $244,200 |
| 2014 | $3,124 | $325,400 | $85,000 | $240,400 |
Agents Affiliated with this Home
-
Heather Valentine

Seller's Agent in 2016
Heather Valentine
Valentine Properties
(804) 405-9486
17 in this area
303 Total Sales
-
Tim Bowles
T
Buyer's Agent in 2016
Tim Bowles
Long & Foster
(804) 314-5614
21 Total Sales
-
K
Seller's Agent in 2012
Karen Kelley
Option 1 Realty
-
Kerstin Stoval

Buyer's Agent in 2012
Kerstin Stoval
Samson Properties
(804) 814-8859
1 in this area
10 Total Sales
Map
Source: Central Virginia Regional MLS
MLS Number: 1128003
APN: 720-68-82-65-800-000
- 2237 Wing Haven Place
- 2236 Thorncrag Ln
- 14712 Evershot Cir
- 2409 Silver Lake Terrace
- 2324 Millcrest Terrace
- 2925 Mariners Place
- 14936 Endstone Trail
- 14919 Bayfront Place
- 3719 Waverton Dr
- 2228 Millcrest Terrace
- 14801 Abberton Dr
- 14825 Abberton Dr
- 15013 Dordon Ln
- 3200 Barkham Dr
- 14900 Abberton Dr
- 3000 Cove Ridge Rd
- 15001 Abberton Dr
- 2013 Rose Family Dr
- 3701 Glenworth Dr
- 2024 Rose Family Dr
