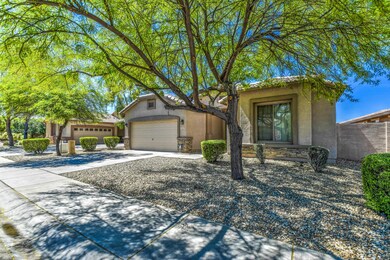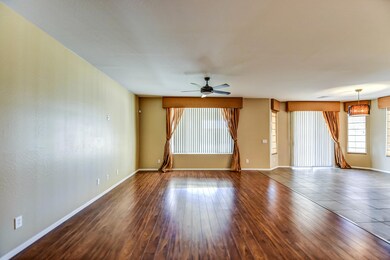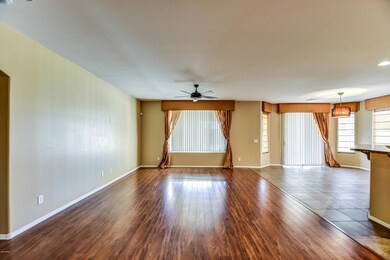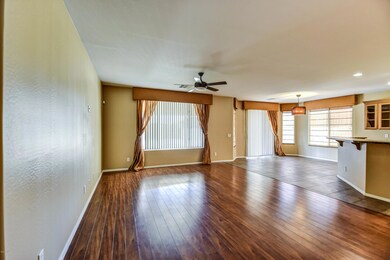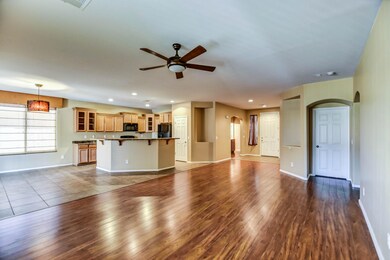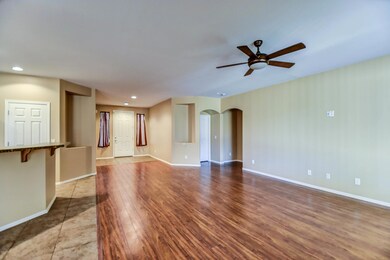
2413 W Beverly Rd Phoenix, AZ 85041
South Mountain NeighborhoodHighlights
- Covered patio or porch
- Dual Vanity Sinks in Primary Bathroom
- Community Playground
- Phoenix Coding Academy Rated A
- Breakfast Bar
- Tile Flooring
About This Home
As of June 2020SIMPLY BEAUTIFUL turn-key, move-in ready home is waiting for you! You have found your new Home Sweet Home. Spotless clean from ceiling to floor. Wood or tile flooring throughout the entire home makes for both an elegant look and easy clean up. Easy to maintain manicured landscaping in the front & back yards! The back yard has a covered patio and is simply enormous with lots of room to relax, entertain, or even add that future swimming pool. Upgraded master bath suite offers garden tub, separate shower, vanity with double sink, walk in closet, and private toilet room. You'll love your new kitchen which has an island with breakfast bar, upgraded maple cabinetry, pantry, and tons of counter tops space. Act fast before this beauty is gone... you will not be disappointed!
Last Agent to Sell the Property
Crest Premier Properties Brokerage Email: crestpp@gmail.com License #SA659655000 Listed on: 05/12/2020
Last Buyer's Agent
Crest Premier Properties Brokerage Email: crestpp@gmail.com License #SA659655000 Listed on: 05/12/2020
Home Details
Home Type
- Single Family
Est. Annual Taxes
- $2,294
Year Built
- Built in 2008
Lot Details
- 8,073 Sq Ft Lot
- Desert faces the front of the property
- Block Wall Fence
- Front and Back Yard Sprinklers
- Sprinklers on Timer
- Grass Covered Lot
HOA Fees
- $76 Monthly HOA Fees
Parking
- 2 Car Garage
Home Design
- Wood Frame Construction
- Tile Roof
- Stucco
Interior Spaces
- 1,741 Sq Ft Home
- 1-Story Property
- Ceiling Fan
- Washer and Dryer Hookup
Kitchen
- Breakfast Bar
- <<builtInMicrowave>>
- Kitchen Island
- Laminate Countertops
Flooring
- Laminate
- Tile
Bedrooms and Bathrooms
- 3 Bedrooms
- Remodeled Bathroom
- Primary Bathroom is a Full Bathroom
- 2 Bathrooms
- Dual Vanity Sinks in Primary Bathroom
- Bathtub With Separate Shower Stall
Outdoor Features
- Covered patio or porch
Schools
- Southwest Elementary School
- Cesar Chavez High School
Utilities
- Central Air
- Heating System Uses Natural Gas
- High Speed Internet
- Cable TV Available
Listing and Financial Details
- Tax Lot 102
- Assessor Parcel Number 300-17-322
Community Details
Overview
- Association fees include ground maintenance, street maintenance
- Silva Mountain Association, Phone Number (602) 437-4777
- Built by RICHMOND AMERICAN HOMES
- Silva Mountain Unit 1 Subdivision
Recreation
- Community Playground
- Bike Trail
Ownership History
Purchase Details
Home Financials for this Owner
Home Financials are based on the most recent Mortgage that was taken out on this home.Purchase Details
Home Financials for this Owner
Home Financials are based on the most recent Mortgage that was taken out on this home.Similar Homes in Phoenix, AZ
Home Values in the Area
Average Home Value in this Area
Purchase History
| Date | Type | Sale Price | Title Company |
|---|---|---|---|
| Warranty Deed | $274,900 | Fidelity Natl Ttl Agcy Inc | |
| Special Warranty Deed | $194,099 | Fidelity Natl Title Ins Co |
Mortgage History
| Date | Status | Loan Amount | Loan Type |
|---|---|---|---|
| Open | $104,000 | Credit Line Revolving | |
| Open | $261,155 | New Conventional | |
| Previous Owner | $191,100 | FHA |
Property History
| Date | Event | Price | Change | Sq Ft Price |
|---|---|---|---|---|
| 07/12/2025 07/12/25 | For Sale | $435,900 | +58.6% | $250 / Sq Ft |
| 06/12/2020 06/12/20 | Sold | $274,900 | 0.0% | $158 / Sq Ft |
| 05/12/2020 05/12/20 | For Sale | $274,900 | -- | $158 / Sq Ft |
Tax History Compared to Growth
Tax History
| Year | Tax Paid | Tax Assessment Tax Assessment Total Assessment is a certain percentage of the fair market value that is determined by local assessors to be the total taxable value of land and additions on the property. | Land | Improvement |
|---|---|---|---|---|
| 2025 | $2,456 | $18,644 | -- | -- |
| 2024 | $2,381 | $17,757 | -- | -- |
| 2023 | $2,381 | $29,010 | $5,800 | $23,210 |
| 2022 | $2,332 | $21,820 | $4,360 | $17,460 |
| 2021 | $2,404 | $20,860 | $4,170 | $16,690 |
| 2020 | $2,374 | $19,410 | $3,880 | $15,530 |
| 2019 | $2,294 | $18,180 | $3,630 | $14,550 |
| 2018 | $2,228 | $17,760 | $3,550 | $14,210 |
| 2017 | $2,077 | $15,730 | $3,140 | $12,590 |
| 2016 | $1,970 | $14,730 | $2,940 | $11,790 |
| 2015 | $1,831 | $13,880 | $2,770 | $11,110 |
Agents Affiliated with this Home
-
James Naylor

Seller's Agent in 2025
James Naylor
E-Homes
(602) 400-0945
1 in this area
4 Total Sales
-
Eugene Thompson
E
Seller's Agent in 2020
Eugene Thompson
Crest Premier Properties
(480) 699-1820
2 in this area
8 Total Sales
Map
Source: Arizona Regional Multiple Listing Service (ARMLS)
MLS Number: 6077216
APN: 300-17-322
- 2441 W Beverly Rd
- 2315 W Beverly Rd
- 7712 S 25th Ave
- 7815 S 22nd Ln
- 2229 W Harwell Rd
- 2314 W Alicia Dr
- 2336 W Magdalena Ln
- 7419 S 25th Dr
- 7421 S 25th Ln
- 2146 W Ian Dr
- 7418 S 25th Ln
- 2211 W Desert Ln
- 2212 W Alicia Dr Unit 2
- 2124 W Harwell Rd
- 2116 W Fawn Dr
- 7848 S 27th Ave
- 7313 S 25th Dr
- 2515 W Minton St
- 7410 S 22nd Ln
- 2808 W Latona Rd Unit 5

