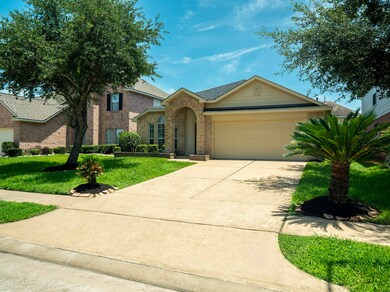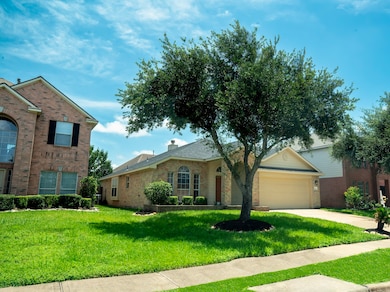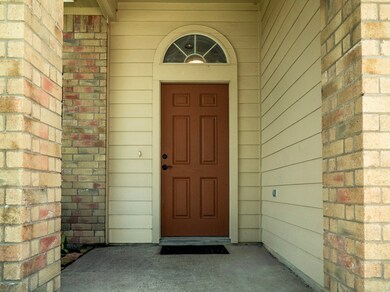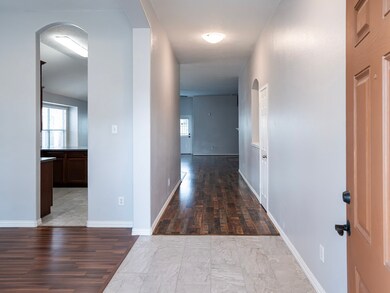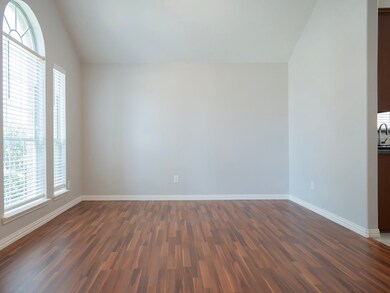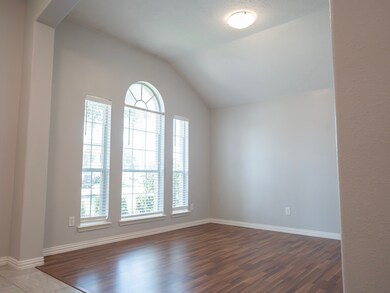2414 Alcove Foster Ct Fresno, TX 77545
Teal Run NeighborhoodHighlights
- Traditional Architecture
- Quartz Countertops
- Home Office
- <<bathWSpaHydroMassageTubToken>>
- Community Pool
- Family Room Off Kitchen
About This Home
Brand New 2025 Roof, Water Heater, Updated Flooring, Electrical and Light Fixtures also for sale! This beautiful home features an open layout, 3 to 4 spacious bedrooms and or separate home office/study and modern upgrades throughout entire home. The designed reflects both comfort and style with formal dining room with elevated finishes that bring luxury at an affordable price. The chef’s kitchen boasts ample countertop, cabinetry, and ample space for storage. Situated on an great lot near the cul-de-sac, in the sought after community, minutes from newly developed shopping center, restaurants and major freeways this home offers both elegance and functionality—don’t miss this opportunity!
Home Details
Home Type
- Single Family
Est. Annual Taxes
- $0
Year Built
- Built in 2008
Lot Details
- 5,626 Sq Ft Lot
- Cul-De-Sac
Parking
- 2 Car Attached Garage
Home Design
- Traditional Architecture
Interior Spaces
- 2,053 Sq Ft Home
- 1-Story Property
- Ceiling Fan
- Wood Burning Fireplace
- Entrance Foyer
- Family Room Off Kitchen
- Living Room
- Combination Kitchen and Dining Room
- Home Office
- Utility Room
- Washer Hookup
Kitchen
- Breakfast Bar
- Electric Oven
- Gas Cooktop
- Free-Standing Range
- <<microwave>>
- Dishwasher
- Quartz Countertops
- Disposal
Bedrooms and Bathrooms
- 4 Bedrooms
- 2 Full Bathrooms
- Double Vanity
- Single Vanity
- <<bathWSpaHydroMassageTubToken>>
- Separate Shower
Eco-Friendly Details
- Energy-Efficient Thermostat
Schools
- Parks Elementary School
- Lake Olympia Middle School
- Hightower High School
Utilities
- Central Heating and Cooling System
- Heating System Uses Gas
- Programmable Thermostat
Listing and Financial Details
- Property Available on 8/31/25
- Long Term Lease
Community Details
Overview
- Principal Management Association
- Winfield Lakes Subdivision
Recreation
- Community Pool
- Park
Pet Policy
- Call for details about the types of pets allowed
- Pet Deposit Required
Map
Source: Houston Association of REALTORS®
MLS Number: 7175647
APN: 8944-16-001-0240-907
- 2415 Tucker Creek Dr
- 2611 Fawn Mountain Dr
- 2603 Crisp Apple Way
- 2611 Floral Bloom
- 2507 Sunlit Meadow Trail
- 2230 Bright Sunrise Trail
- 2519 Sunlit Meadow Trail
- 2231 Bright Sunrise Trail
- 2638 Sunlit Meadow Trail
- 2202 Bright Sunrise Trail
- 2215 Hidden Embers Path
- 18411 Porta Marina Dr
- 18515 Porta Marina Dr
- 18511 Porta Marina Dr
- 2706 Modano Ct
- 2703 Tucker Creek Dr
- 2223 Emerald Diamond Ct
- 2803 Youpon Glen Way
- 2730 Rose Embers Ct
- 2811 Darby Brook Dr
- 2527 Floral Bloom
- 2627 Cottage Step Trail
- 2642 Sunlit Meadow Trail
- 2315 Honey Heights Ln
- 2823 Feather Green Trail
- 2826 Feather Green Trail
- 2914 Acacia Fair Ln
- 1906 Vermillion View St
- 2910 High Garden Ln
- 2014 Wellfleet Crossing
- 2019 Wellfleet Crossing
- 2030 Domeniko Dr
- 2939 Lazarina Ln
- 2015 Lansing Cove Dr
- 2023 Kashmere Spring Ln
- 3314 Dry Creek Dr
- 2303 Birch Canyon Ct
- 3707 Iris Ridge Way
- 2506 Teal Run Place Dr
- 4002 Ashview Ln

