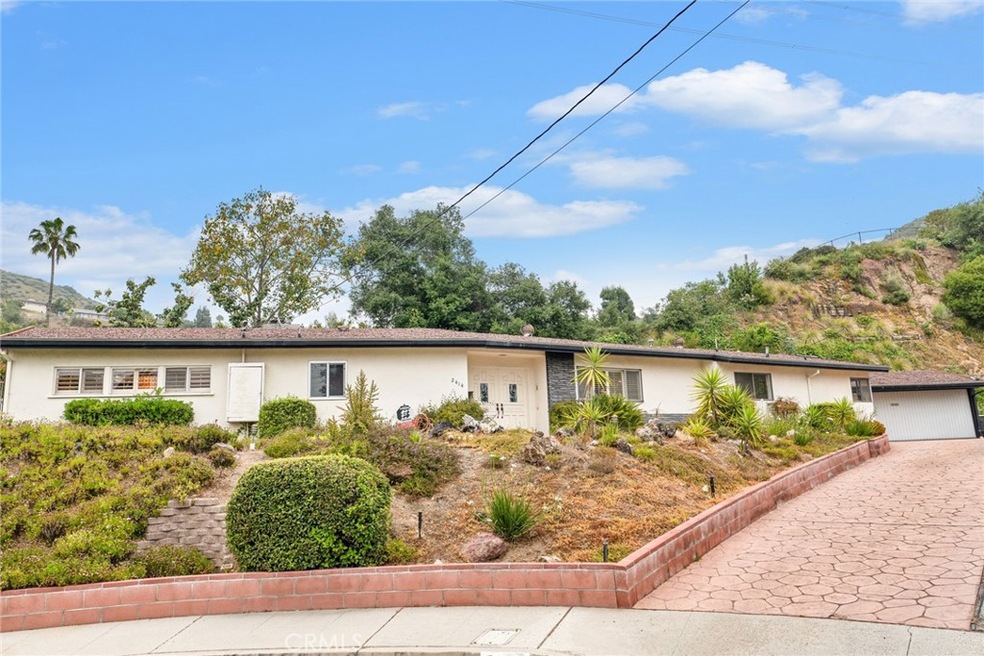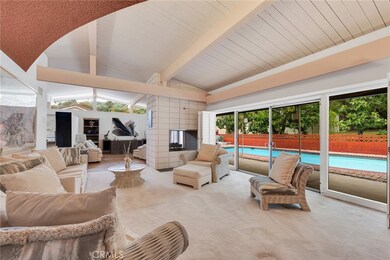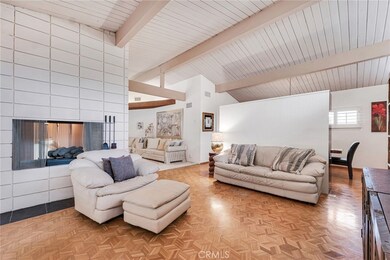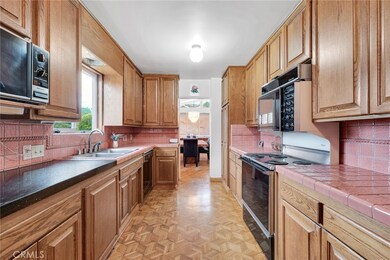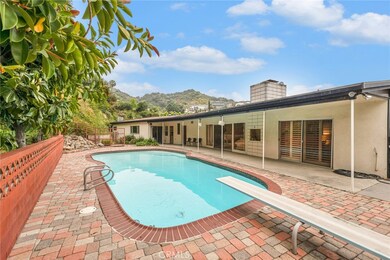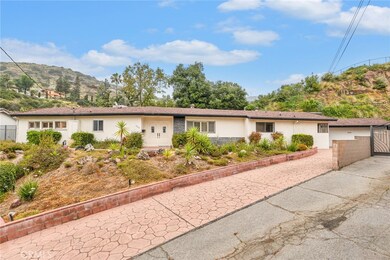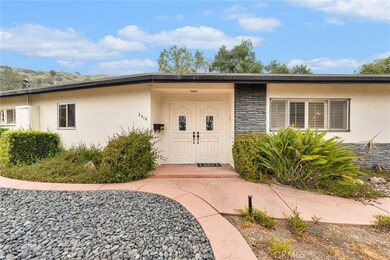
2414 Las Positas Rd Glendale, CA 91208
Verdugo Woodlands NeighborhoodHighlights
- In Ground Pool
- Primary Bedroom Suite
- View of Hills
- Verdugo Woodlands Elementary School Rated A-
- Midcentury Modern Architecture
- Two Way Fireplace
About This Home
As of July 2024San Rafael Estates! Presenting a prime opportunity to acquire a custom built mid century modern home nestled on a cul-de-sac in the Verdugo Woodlands. Classic post and beam architecture infuses this spacious home with light, the living area has high ceilings, a double sided fireplace, plantation shutters, a large formal dining area, and views of the yard and pool area. This home is all about fine living and entertaining, the kitchen is spacious and well laid out and awaits your design touches to make it shine. The primary suite is large with en-suite bath, dressing area, ample closet space, and the 3 remaining bedrooms are also generously sized. There is a detached 2 car garage plus ample off the street parking. Meticulously cared for by an original owner, this home is waiting for your cosmetic touches to restore it to the mid century masterpiece it could be.
Last Agent to Sell the Property
Keller Williams Realty World Media Center Brokerage Email: mirandaoffer@gmail.com License #01275725 Listed on: 05/23/2024

Co-Listed By
Real Brokerage Technologies Brokerage Email: mirandaoffer@gmail.com License #02120989

Last Buyer's Agent
Real Brokerage Technologies Brokerage Email: mirandaoffer@gmail.com License #02120989

Home Details
Home Type
- Single Family
Est. Annual Taxes
- $2,253
Year Built
- Built in 1958
Lot Details
- 0.26 Acre Lot
- Landscaped
- Irregular Lot
- Back and Front Yard
Parking
- 2 Car Garage
- Parking Available
- Side by Side Parking
- Up Slope from Street
- Driveway Up Slope From Street
Property Views
- Hills
- Neighborhood
Home Design
- Midcentury Modern Architecture
Interior Spaces
- 2,583 Sq Ft Home
- 1-Story Property
- Beamed Ceilings
- High Ceiling
- Decorative Fireplace
- Two Way Fireplace
- Plantation Shutters
- Double Door Entry
- Sliding Doors
- Family Room with Fireplace
- Living Room with Fireplace
- Dining Room
Kitchen
- Electric Cooktop
- <<microwave>>
- Dishwasher
- Tile Countertops
Flooring
- Carpet
- Stone
- Vinyl
Bedrooms and Bathrooms
- 4 Main Level Bedrooms
- Primary Bedroom Suite
- Mirrored Closets Doors
- 3 Full Bathrooms
- Stone Bathroom Countertops
- Makeup or Vanity Space
- Dual Sinks
- Dual Vanity Sinks in Primary Bathroom
- <<tubWithShowerToken>>
- Walk-in Shower
Laundry
- Laundry Room
- Stacked Washer and Dryer
Pool
- In Ground Pool
- Diving Board
Outdoor Features
- Covered patio or porch
- Exterior Lighting
- Shed
Utilities
- Central Heating and Cooling System
Community Details
- No Home Owners Association
Listing and Financial Details
- Tax Lot 17
- Tax Tract Number 22965
- Assessor Parcel Number 5653023014
Ownership History
Purchase Details
Home Financials for this Owner
Home Financials are based on the most recent Mortgage that was taken out on this home.Purchase Details
Home Financials for this Owner
Home Financials are based on the most recent Mortgage that was taken out on this home.Purchase Details
Similar Homes in the area
Home Values in the Area
Average Home Value in this Area
Purchase History
| Date | Type | Sale Price | Title Company |
|---|---|---|---|
| Quit Claim Deed | -- | Lawyers Title Company | |
| Grant Deed | $1,600,000 | Lawyers Title Company | |
| Interfamily Deed Transfer | -- | -- |
Mortgage History
| Date | Status | Loan Amount | Loan Type |
|---|---|---|---|
| Previous Owner | $1,200,000 | New Conventional |
Property History
| Date | Event | Price | Change | Sq Ft Price |
|---|---|---|---|---|
| 06/17/2025 06/17/25 | For Sale | $2,189,000 | +36.8% | $847 / Sq Ft |
| 07/24/2024 07/24/24 | Sold | $1,600,000 | +8.5% | $619 / Sq Ft |
| 06/03/2024 06/03/24 | Pending | -- | -- | -- |
| 05/28/2024 05/28/24 | For Sale | $1,475,000 | -- | $571 / Sq Ft |
Tax History Compared to Growth
Tax History
| Year | Tax Paid | Tax Assessment Tax Assessment Total Assessment is a certain percentage of the fair market value that is determined by local assessors to be the total taxable value of land and additions on the property. | Land | Improvement |
|---|---|---|---|---|
| 2024 | $2,253 | $176,606 | $53,571 | $123,035 |
| 2023 | $2,208 | $173,144 | $52,521 | $120,623 |
| 2022 | $2,169 | $169,750 | $51,492 | $118,258 |
| 2021 | $2,111 | $166,423 | $50,483 | $115,940 |
| 2019 | $2,037 | $161,489 | $48,987 | $112,502 |
| 2018 | $1,880 | $158,324 | $48,027 | $110,297 |
| 2016 | $1,764 | $152,178 | $46,163 | $106,015 |
| 2015 | $1,730 | $149,893 | $45,470 | $104,423 |
| 2014 | $1,727 | $146,958 | $44,580 | $102,378 |
Agents Affiliated with this Home
-
David Nalbandyan

Seller's Agent in 2025
David Nalbandyan
LA Premier Realty
(818) 424-6437
4 in this area
89 Total Sales
-
Grace Fogg Miranda

Seller's Agent in 2024
Grace Fogg Miranda
Keller Williams Realty World Media Center
(818) 570-1255
1 in this area
293 Total Sales
-
Monica Di Giulio

Seller Co-Listing Agent in 2024
Monica Di Giulio
Real Brokerage Technologies
(646) 321-2053
1 in this area
40 Total Sales
Map
Source: California Regional Multiple Listing Service (CRMLS)
MLS Number: BB24097537
APN: 5653-023-014
- 0 Emburns Unit 25533591
- 1826 Bara Rd
- 2 Emburns Dr
- 182 Emburns Dr
- 192 Emburns Dr
- 1742 El Rito Ave
- 2 Pasa Glen Dr
- 0 Pasa Glen Dr Unit 25533579
- 1 Pasa Glen Dr
- 0 Pasa Glen Dr Unit EV23015901
- 1829 Los Encinos Ave
- 1852 Alpha Rd
- 1823 Hillside Dr
- 1741 Wabasso Way
- 1767 Hillside Dr
- 1715 Glorietta Ave
- 1710 Santa Paula Place
- 2940 N Verdugo Rd Unit 411
- 2940 N Verdugo Rd Unit 409
- 2101 El Arbolita Dr
