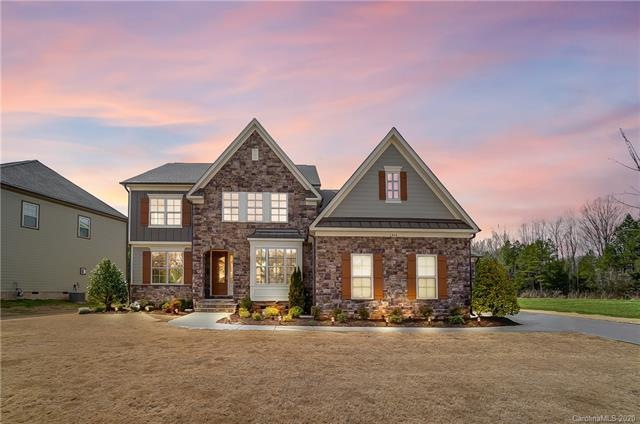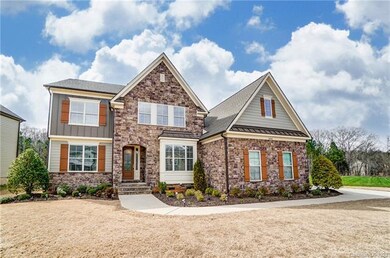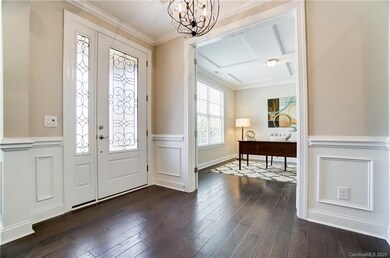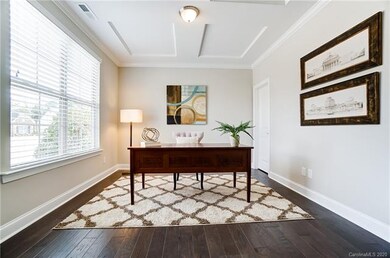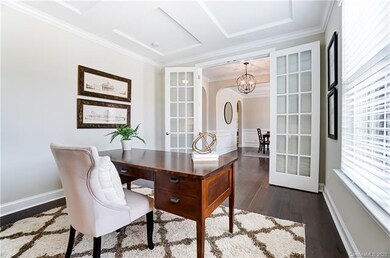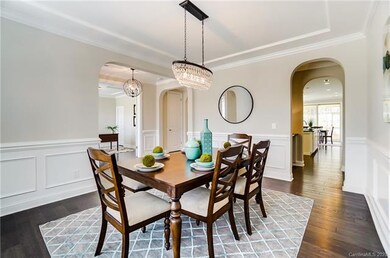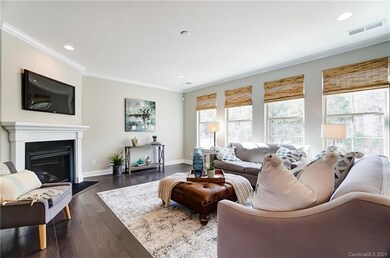
2414 Madeira Cir Waxhaw, NC 28173
Highlights
- Open Floorplan
- Clubhouse
- Transitional Architecture
- Wesley Chapel Elementary School Rated A
- Wooded Lot
- Wood Flooring
About This Home
As of April 2020SHOWS LIKE A MODEL!! Light and Bright! Owner's built Sierra model with UPGRADES GALORE on PREMIUM, wooded cul de sac lot in desirable Estates section of Tuscany. Private office with closet, coffered ceiling, and french doors. Dining Room with tray ceiling & custom wainscoting. Crown molding and archways throughout. Butler's pantry leads into beautifully upgraded chef's kitchen w/ double oven, SS appliances & gas cooktop. Breakfast area with built-in cabinets leads to bright screened porch. 5" hand scraped hardwoods on main floor. First floor Owner's retreat with large windows overlooking peaceful, wooded back yard. Owner's bath with garden tub, tiled shower & 2 walk-in closets. HWF in upstairs hallway and loft. Drop zone, 3 car garage, and Rachio smart irrigation. Tons of walk-in storage in bonus room. Top-rated Cuthbertson schools. Community amenities include pool, clubhouse, walking trails, & ample green space. LOW Union Co. & unincorporated Waxhaw taxes.
Last Agent to Sell the Property
EXP Realty LLC Ballantyne License #280551 Listed on: 03/13/2020

Home Details
Home Type
- Single Family
Year Built
- Built in 2016
Lot Details
- Front Green Space
- Wooded Lot
HOA Fees
- $66 Monthly HOA Fees
Parking
- Attached Garage
Home Design
- Transitional Architecture
- Stone Siding
Interior Spaces
- Open Floorplan
- Tray Ceiling
- Gas Log Fireplace
- Insulated Windows
- Window Treatments
- Mud Room
- Crawl Space
- Pull Down Stairs to Attic
Kitchen
- Breakfast Bar
- <<OvenToken>>
- Kitchen Island
Flooring
- Wood
- Tile
Bedrooms and Bathrooms
- Walk-In Closet
Utilities
- Cable TV Available
Listing and Financial Details
- Assessor Parcel Number 06-033-229
Community Details
Overview
- Braesael Association, Phone Number (704) 847-3507
- Built by CalAtlantic
Amenities
- Clubhouse
Recreation
- Community Playground
- Community Pool
Ownership History
Purchase Details
Home Financials for this Owner
Home Financials are based on the most recent Mortgage that was taken out on this home.Purchase Details
Home Financials for this Owner
Home Financials are based on the most recent Mortgage that was taken out on this home.Purchase Details
Home Financials for this Owner
Home Financials are based on the most recent Mortgage that was taken out on this home.Similar Homes in Waxhaw, NC
Home Values in the Area
Average Home Value in this Area
Purchase History
| Date | Type | Sale Price | Title Company |
|---|---|---|---|
| Warranty Deed | $715,000 | Thompson Joseph W | |
| Warranty Deed | $505,000 | None Available | |
| Special Warranty Deed | $465,500 | None Available |
Mortgage History
| Date | Status | Loan Amount | Loan Type |
|---|---|---|---|
| Open | $715,000 | VA | |
| Previous Owner | $512,820 | VA | |
| Previous Owner | $417,000 | New Conventional |
Property History
| Date | Event | Price | Change | Sq Ft Price |
|---|---|---|---|---|
| 06/11/2025 06/11/25 | Price Changed | $795,000 | -3.0% | $205 / Sq Ft |
| 05/23/2025 05/23/25 | For Sale | $820,000 | +62.4% | $211 / Sq Ft |
| 04/14/2020 04/14/20 | Sold | $505,000 | -1.9% | $130 / Sq Ft |
| 03/13/2020 03/13/20 | Pending | -- | -- | -- |
| 03/13/2020 03/13/20 | For Sale | $515,000 | -- | $133 / Sq Ft |
Tax History Compared to Growth
Tax History
| Year | Tax Paid | Tax Assessment Tax Assessment Total Assessment is a certain percentage of the fair market value that is determined by local assessors to be the total taxable value of land and additions on the property. | Land | Improvement |
|---|---|---|---|---|
| 2024 | $2,993 | $465,300 | $81,200 | $384,100 |
| 2023 | $2,952 | $465,300 | $81,200 | $384,100 |
| 2022 | $2,952 | $465,300 | $81,200 | $384,100 |
| 2021 | $2,932 | $465,300 | $81,200 | $384,100 |
| 2020 | $2,978 | $386,200 | $38,000 | $348,200 |
| 2019 | $3,036 | $386,200 | $38,000 | $348,200 |
| 2018 | $3,036 | $386,200 | $38,000 | $348,200 |
| 2017 | $3,235 | $386,200 | $38,000 | $348,200 |
| 2016 | $0 | $0 | $0 | $0 |
Agents Affiliated with this Home
-
K
Seller's Agent in 2025
Kelly Rushmann
Redfin Corporation
-
Jeff Markus

Seller's Agent in 2020
Jeff Markus
EXP Realty LLC Ballantyne
(704) 774-0844
72 Total Sales
-
Chris Cunningham

Buyer's Agent in 2020
Chris Cunningham
COMPASS
(704) 241-5103
40 Total Sales
Map
Source: Canopy MLS (Canopy Realtor® Association)
MLS Number: CAR3600695
APN: 06-033-229
- 1919 Madeira Cir
- 5105 Paisano Ln
- 1812 Sutter Creek Dr
- 2309 Potter Rd S
- 1813 Robbins Meadows Dr
- 1811 Robbins Meadows Dr
- 1430 Rosehill Dr
- 1809 Robbins Meadows Dr
- 1807 Robbins Meadows Dr
- 2009 Trindle Vine Ln
- 1800 Robbins Meadows Dr
- 1503 Brooksland Place
- 5706 Carter Woods Ct
- 2124 Katie Alice Cir
- 2309 Abundance Ln
- 2417 Labelle Dr
- 1501 Allegheny Way
- 1518 Billy Howey Rd Unit 6
- 2100 Darian Way
- 506 Yucatan Dr
