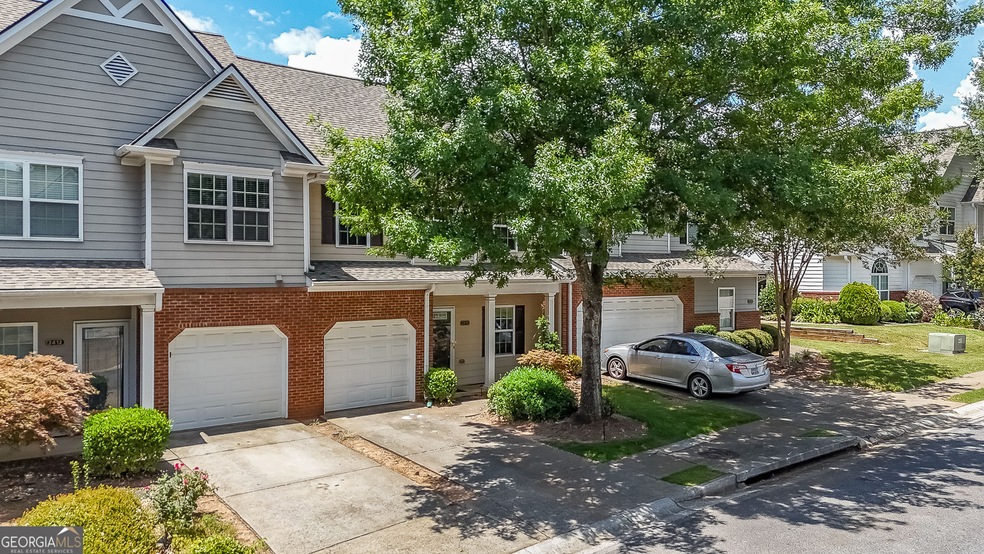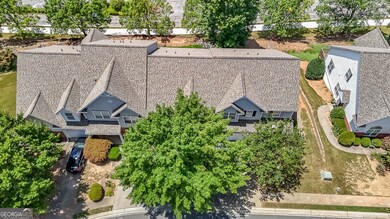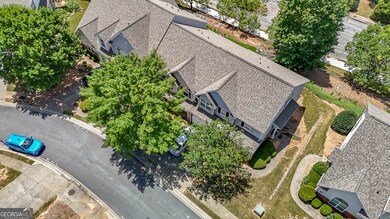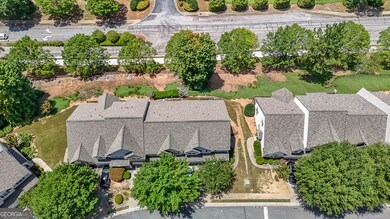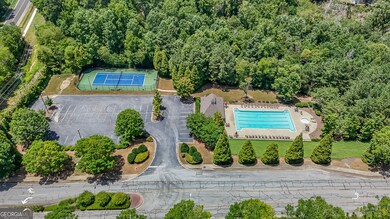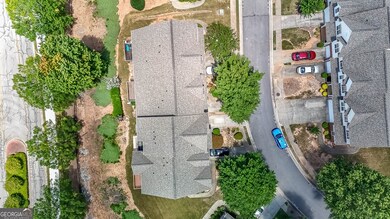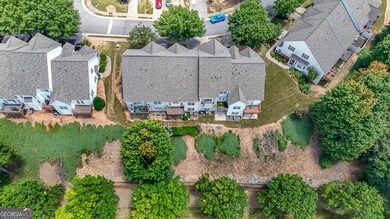Welcome to 2414 Suwanee Pointe Drive - a beautifully maintained townhome offering comfort, convenience, and a prime location in Lawrenceville! No Rental Restrictions, Great Investment Opportunity! This 3-bedroom, 2.5-bathroom home features a sought-after primary suite on the main level, complete with a walk-in closet and private en-suite bath - ideal for easy, stair-free living. The main floor also boasts an open-concept layout with a spacious living area, dedicated dining space, and a well-appointed kitchen with ample cabinetry and counter space - perfect for entertaining or everyday living. Upstairs, you'll find two generously sized bedrooms and a full bath, offering flexibility for guests, family, or home office needs. Located just minutes from the Mall of Georgia, Coolray Field (home of the Gwinnett Stripers), and a multitude of shopping, dining, and entertainment options, this home offers unbeatable access to everything you need. Plus, you're conveniently close to I-85 and top-rated Gwinnett County schools. Enjoy low-maintenance living in a well-kept community with low HOA fees. Whether you're a first-time buyer, downsizer, or investor - this home checks all the boxes!

