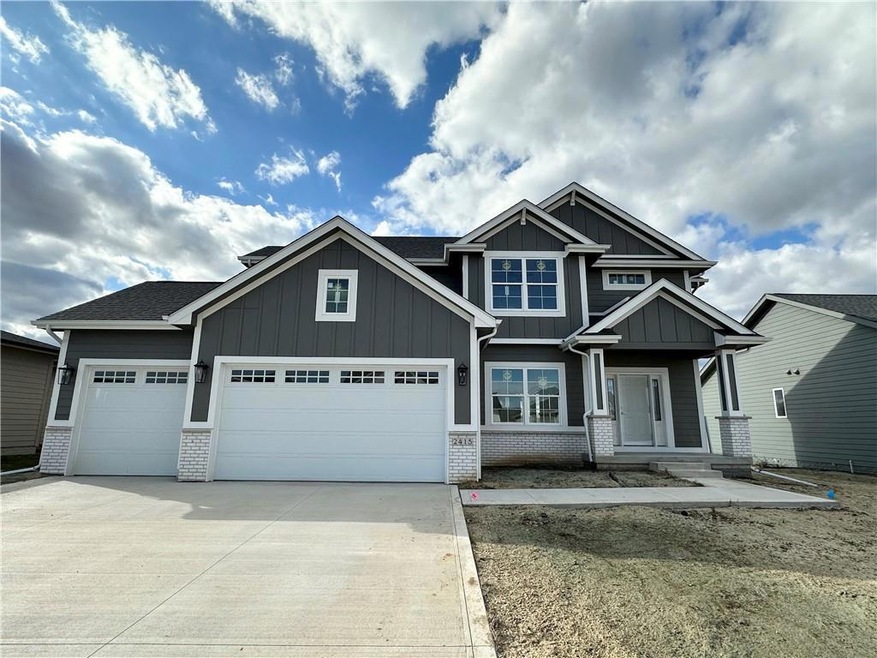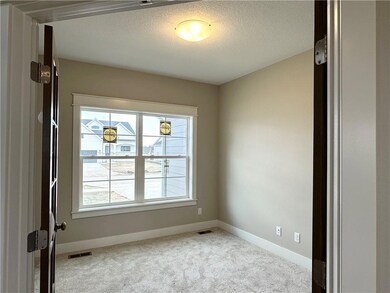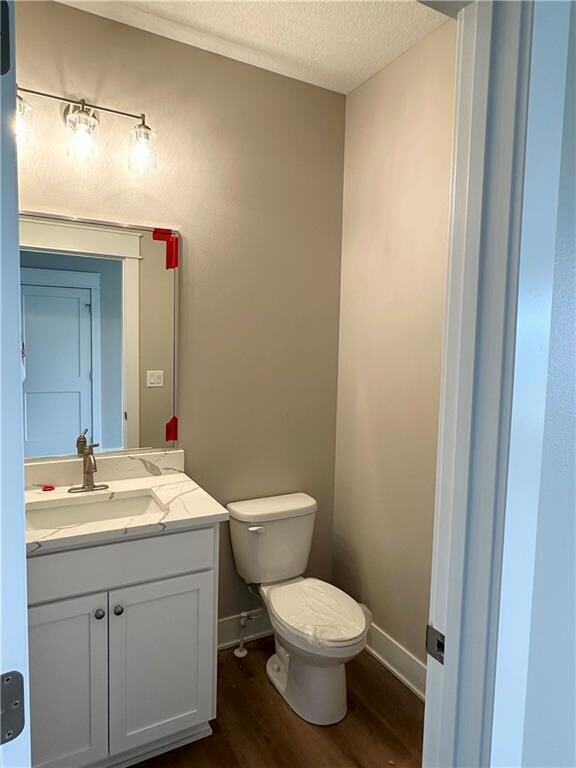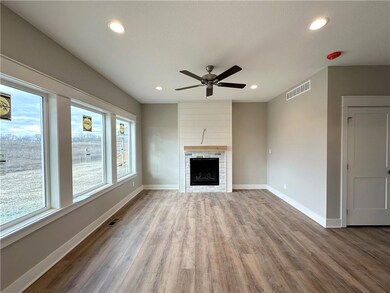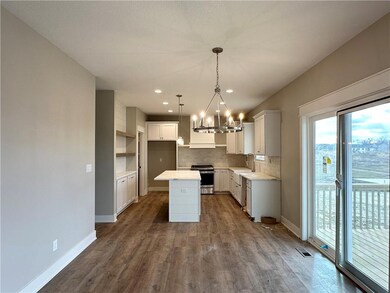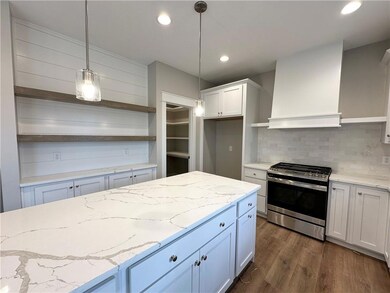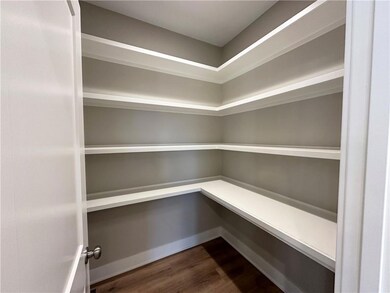
2415 SE 5th St West Des Moines, IA 50265
Highlights
- Mud Room
- Eat-In Kitchen
- Tile Flooring
- Jordan Creek Elementary School Rated A-
- Covered Deck
- Forced Air Heating and Cooling System
About This Home
As of September 2024HUGE 30K PRICE ADJUSTMENT on this Chelsea 2 story plan offers over 2100sf of living space in this versatile home including 4 bedrooms & 3 bathrooms. The wide entryway is welcoming with a large coat closet nearby. A dedicated office/flex space can separated with the double doors. The open concept main living area is cohesive with hard surface flooring throughout. The large living room features a gas fireplace with stone & shiplap. The kitchen boasts a large walk in pantry, gas range, custom hood, loads of storage space, large island and oversized dining area, great for entertaining! The mudroom off of the garage has ample bench and locker area for storage. A powder room completes the main floor. Upstairs you'll find three bedrooms, a full bathroom and separate laundry room. The large primary suite features a tray ceiling, double vanity, water closet, tile shower and large walk in closet. The basement is ready for future finish. This home also includes a 12x12 covered deck, cement board siding and irrigation. All information obtained from seller and public records.
Home Details
Home Type
- Single Family
Est. Annual Taxes
- $8,088
Year Built
- Built in 2022
Lot Details
- 9,940 Sq Ft Lot
- Irrigation
HOA Fees
- $25 Monthly HOA Fees
Home Design
- Asphalt Shingled Roof
Interior Spaces
- 2,237 Sq Ft Home
- 2-Story Property
- Gas Fireplace
- Mud Room
- Family Room
- Dining Area
- Unfinished Basement
- Basement Window Egress
- Laundry on upper level
Kitchen
- Eat-In Kitchen
- Stove
- <<microwave>>
- Dishwasher
Flooring
- Carpet
- Tile
- Luxury Vinyl Plank Tile
Bedrooms and Bathrooms
- 4 Bedrooms
Parking
- 3 Car Attached Garage
- Driveway
Outdoor Features
- Covered Deck
Utilities
- Forced Air Heating and Cooling System
- Cable TV Available
Community Details
- Grubb Interests Association, Phone Number (515) 327-1700
- Built by Orton Homes, LLC
Listing and Financial Details
- Assessor Parcel Number 32000370214028
Ownership History
Purchase Details
Home Financials for this Owner
Home Financials are based on the most recent Mortgage that was taken out on this home.Similar Homes in West Des Moines, IA
Home Values in the Area
Average Home Value in this Area
Purchase History
| Date | Type | Sale Price | Title Company |
|---|---|---|---|
| Warranty Deed | $480,000 | None Listed On Document |
Mortgage History
| Date | Status | Loan Amount | Loan Type |
|---|---|---|---|
| Open | $384,000 | New Conventional |
Property History
| Date | Event | Price | Change | Sq Ft Price |
|---|---|---|---|---|
| 09/04/2024 09/04/24 | Sold | $480,000 | -1.0% | $215 / Sq Ft |
| 08/03/2024 08/03/24 | Pending | -- | -- | -- |
| 05/13/2024 05/13/24 | For Sale | $484,855 | -- | $217 / Sq Ft |
Tax History Compared to Growth
Tax History
| Year | Tax Paid | Tax Assessment Tax Assessment Total Assessment is a certain percentage of the fair market value that is determined by local assessors to be the total taxable value of land and additions on the property. | Land | Improvement |
|---|---|---|---|---|
| 2024 | -- | $494,000 | $109,900 | $384,100 |
| 2023 | $0 | $219,600 | $87,900 | $131,700 |
| 2022 | -- | $300 | $300 | $0 |
Agents Affiliated with this Home
-
Jonathan Lee

Seller's Agent in 2024
Jonathan Lee
RE/MAX
(515) 306-5958
6 in this area
127 Total Sales
-
Andrew Chaplin

Buyer's Agent in 2024
Andrew Chaplin
Hunziker & Associates, Inc.
(515) 460-6454
1 in this area
48 Total Sales
Map
Source: Des Moines Area Association of REALTORS®
MLS Number: 695197
APN: 320/00370-214-028
- 2391 SE 5th St
- 2459 SE 5th St
- 2422 SE 5th St
- 2430 SE 5th St
- 2388 SE 5th St
- 549 SE Hollow Ct
- 2347 SE 5th St
- 469 SE Hollow Ct
- 751 SE Hollow Ct
- 425 SE Hollow Ct
- 657 SE Hollow Ct
- 570 SE Hollow Ct
- 652 SE Dapple Dr
- 2529 SE Integra Ave
- 2642 SE Osier Ave
- 2610 SE Osier Ave
- 2619 SE Osier Ave
- 2757 SE Osier Ave
- 2434 SE 12th St
- 101 Veterans Pkwy
