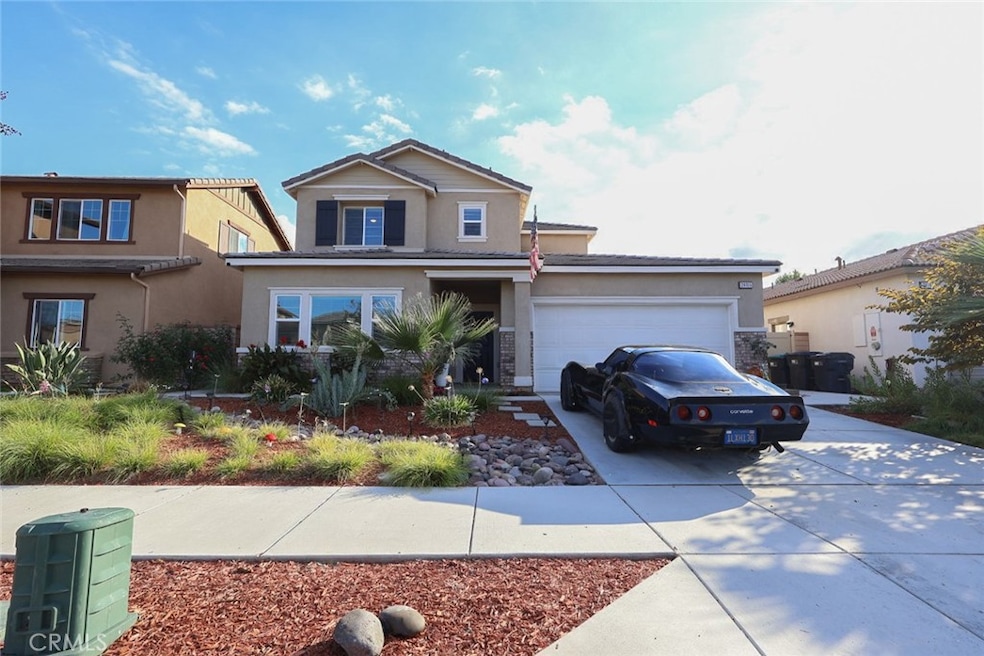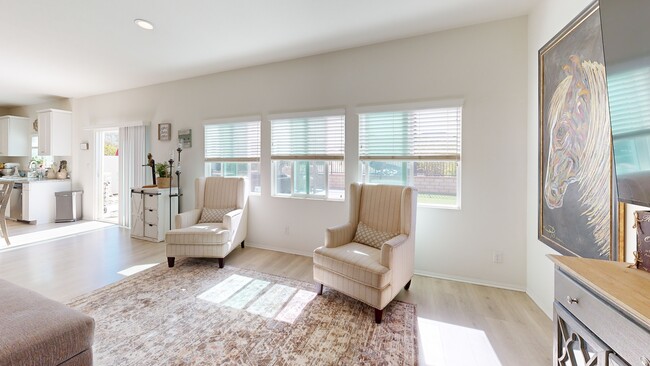
24155 Dusty Trail Way Menifee, CA 92587
Audie Murphy Ranch NeighborhoodEstimated payment $4,647/month
Highlights
- Very Popular Property
- Two Primary Bedrooms
- Canyon View
- Cabana
- Open Floorplan
- Clubhouse
About This Home
Welcome to 24155 Dusty Trail Way, a luxurious two-story home located in the beautifully master-planned Audie Murphy Ranch community. Designed for today’s modern living, this 4 bedroom 3.5 bath home features a true Multi-Generational Suite. A private home within a home.
The suite offers its own front entrance and private rear-yard exit, making it ideal for parents, adult children, guests, or even rental income. Inside, it lives fully independently with its own living lounge, full bathroom, walk-in closet, dedicated washer/dryer hookups, and a kitchenette with microwave, mini-fridge, sink, and storage.
The main residence is equally impressive, featuring a charming Ranch-style elevation and a spacious open-concept great room + chef’s kitchen, perfect for gatherings and connection. Highlights include 9 ft. ceilings, a large entertainer’s island, and a full Whirlpool appliance suite.
Every inch of this home is enhanced with modern Smart Home technology, offering comfort, convenience, and future-ready living.
Listing Agent
The Keystone Team Brokerage Phone: 562-501-4450 License #02024260 Listed on: 10/17/2025
Home Details
Home Type
- Single Family
Est. Annual Taxes
- $11,802
Year Built
- Built in 2022
Lot Details
- 5,068 Sq Ft Lot
- Level Lot
- Drip System Landscaping
- Sprinkler System
HOA Fees
- $130 Monthly HOA Fees
Parking
- 2.5 Car Direct Access Garage
- Parking Available
- Front Facing Garage
- Single Garage Door
- Driveway
Home Design
- Entry on the 1st floor
- Turnkey
- Brick Exterior Construction
Interior Spaces
- 2,435 Sq Ft Home
- 2-Story Property
- Open Floorplan
- High Ceiling
- Ceiling Fan
- Recessed Lighting
- Double Pane Windows
- ENERGY STAR Qualified Windows
- Blinds
- Family Room Off Kitchen
- Laminate Flooring
- Canyon Views
Kitchen
- Open to Family Room
- Gas Oven
- Self-Cleaning Oven
- Built-In Range
- Microwave
- Dishwasher
- ENERGY STAR Qualified Appliances
- Kitchen Island
- Granite Countertops
- Self-Closing Cabinet Doors
- Disposal
Bedrooms and Bathrooms
- 4 Bedrooms | 1 Main Level Bedroom
- Double Master Bedroom
- Multi-Level Bedroom
- Granite Bathroom Countertops
- Dual Vanity Sinks in Primary Bathroom
- Private Water Closet
- Low Flow Toliet
- Bathtub with Shower
- Multiple Shower Heads
- Walk-in Shower
- Linen Closet In Bathroom
- Closet In Bathroom
Laundry
- Laundry Room
- Laundry on upper level
- Gas And Electric Dryer Hookup
Home Security
- Home Security System
- Smart Home
Accessible Home Design
- More Than Two Accessible Exits
- Low Pile Carpeting
Outdoor Features
- Cabana
- Concrete Porch or Patio
Utilities
- Central Heating and Cooling System
- Natural Gas Connected
- Tankless Water Heater
- Water Purifier
- Water Softener
- Phone Available
- Cable TV Available
Additional Features
- Grid-tied solar system exports excess electricity
- Property is near a park
Listing and Financial Details
- Tax Lot 11
- Tax Tract Number 36484
- Assessor Parcel Number 341410011
- $4,479 per year additional tax assessments
Community Details
Overview
- Audie Murphy Association
Amenities
- Outdoor Cooking Area
- Community Fire Pit
- Community Barbecue Grill
- Picnic Area
- Clubhouse
- Banquet Facilities
- Meeting Room
- Recreation Room
Recreation
- Community Playground
- Community Pool
- Community Spa
- Park
- Horse Trails
- Hiking Trails
- Bike Trail
Security
- Security Service
Matterport 3D Tour
Floorplans
Map
Home Values in the Area
Average Home Value in this Area
Tax History
| Year | Tax Paid | Tax Assessment Tax Assessment Total Assessment is a certain percentage of the fair market value that is determined by local assessors to be the total taxable value of land and additions on the property. | Land | Improvement |
|---|---|---|---|---|
| 2025 | $11,802 | $658,817 | $79,590 | $579,227 |
| 2023 | $11,802 | $633,236 | $76,500 | $556,736 |
| 2022 | $5,874 | $136,453 | $136,453 | $0 |
| 2021 | $1,581 | $133,778 | $133,778 | $0 |
Property History
| Date | Event | Price | List to Sale | Price per Sq Ft | Prior Sale |
|---|---|---|---|---|---|
| 10/17/2025 10/17/25 | For Sale | $675,000 | +8.7% | $277 / Sq Ft | |
| 03/14/2022 03/14/22 | Sold | $620,820 | 0.0% | $255 / Sq Ft | View Prior Sale |
| 01/24/2022 01/24/22 | Pending | -- | -- | -- | |
| 01/16/2022 01/16/22 | Off Market | $620,820 | -- | -- | |
| 01/15/2022 01/15/22 | For Sale | $586,990 | -5.4% | $241 / Sq Ft | |
| 01/09/2022 01/09/22 | Off Market | $620,820 | -- | -- | |
| 01/08/2022 01/08/22 | For Sale | $586,990 | -5.4% | $241 / Sq Ft | |
| 01/02/2022 01/02/22 | Off Market | $620,820 | -- | -- | |
| 12/19/2021 12/19/21 | For Sale | $586,990 | -5.4% | $241 / Sq Ft | |
| 12/19/2021 12/19/21 | Off Market | $620,820 | -- | -- | |
| 12/16/2021 12/16/21 | For Sale | $586,990 | -5.4% | $241 / Sq Ft | |
| 12/15/2021 12/15/21 | Off Market | $620,820 | -- | -- | |
| 12/15/2021 12/15/21 | For Sale | $586,990 | -5.4% | $241 / Sq Ft | |
| 12/14/2021 12/14/21 | Off Market | $620,820 | -- | -- | |
| 11/29/2021 11/29/21 | For Sale | $586,990 | -- | $241 / Sq Ft |
About the Listing Agent

Cyrus Mohseni is a multitalented real estate professional, entrepreneur, speaker, and philanthropist. His unmatched drive, unmistakable integrity, and unwavering commitment to client service have made him a highly sought-after agent by property buyers and sellers in Southern California. Cyrus was named one of the Top Ten Real Estate Entrepreneurs to Follow Going Into 2022 by USA Today, a 30 Under 30 honoree by the National Association of Realtors®, a member of the Forbes Real Estate Council,
Cyrus' Other Listings
Source: California Regional Multiple Listing Service (CRMLS)
MLS Number: PW25241977
APN: 341-410-011
- 30041 Windward Dr
- 84 Goetz Rd
- 24078 Kerrigan Dr
- 30071 White Wake Dr
- 30050 Skippers Way Dr
- 30199 Windward Dr
- 24287 Insignia Dr
- 30208 White Wake Dr
- 29391 Santa Ynez Cir
- 30295 Little Harbor Dr
- 30248 White Wake Dr
- 30231 White Wake Dr
- 24440 Reserve Ct
- 24312 Insignia Dr
- 30082 Stargazer Way
- 24311 Canyon Lake Dr N Unit 12
- 24311 Canyon Lake Dr N Unit 24
- 23991 Vista Way
- 23849 Canyon Lake Dr N
- 29893 Bridlegate Way
- 30217 Skippers Way Dr
- 24319 Canyon Lake Dr N Unit Condo #7
- 29902 Western Front Dr Unit Casitas
- 23561 Casa Bonita Ave
- 29871 Sloop Dr
- 24814 Woodley Cir
- 30340 Channel Way Dr
- 25375 Forest Wood Cir
- 29134 Bridgeport Ln
- 29642 Vacation Dr
- 36254 Pursh Dr
- 29986 Berea Rd
- 29641 Vacation Dr
- 25354 Silverwood Ln
- 34238 Sweet Acacia Ct
- 30500 Greenbriar Ct
- 34199 Camelina St
- 23828 Mount Vernon Place
- 22400 Canyon Club Dr
- 22696 San Joaquin Dr E





