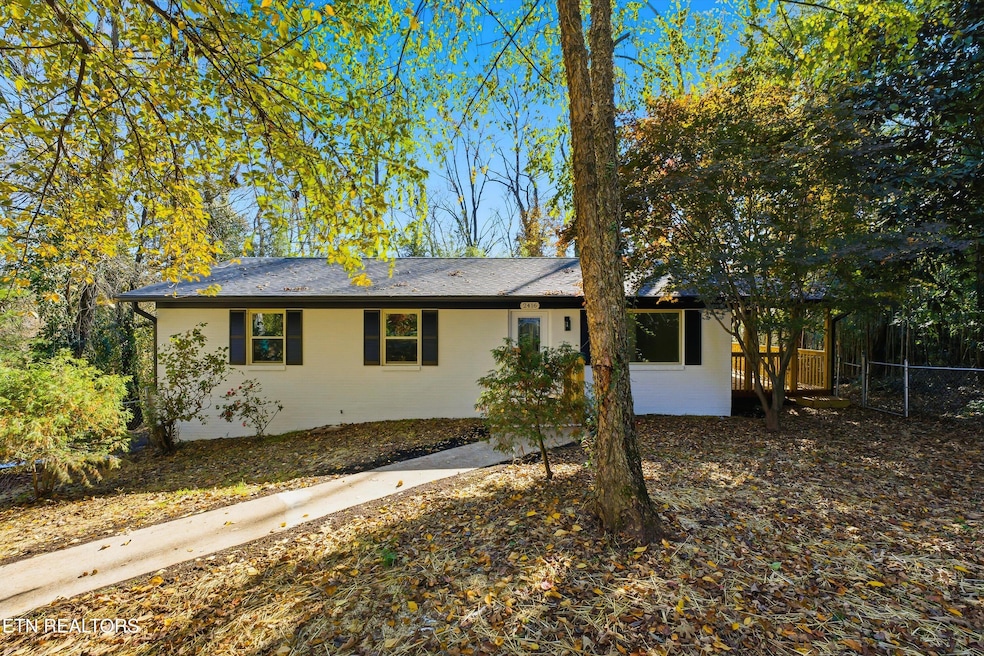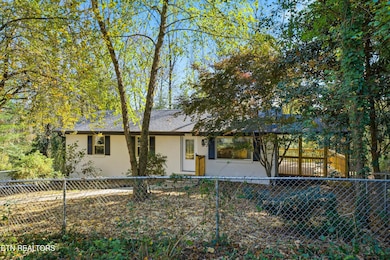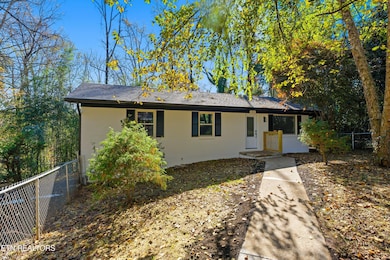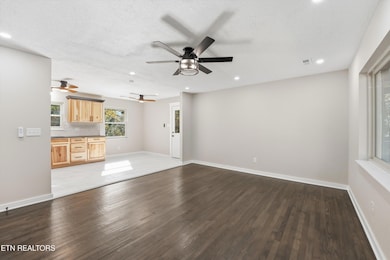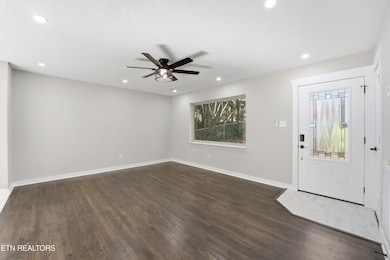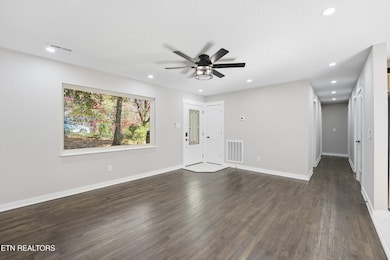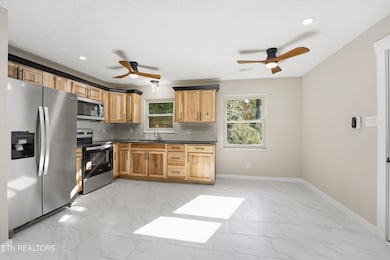2416 Alberta Dr Knoxville, TN 37920
South Knoxville NeighborhoodEstimated payment $2,164/month
Highlights
- Deck
- Wood Flooring
- No HOA
- Traditional Architecture
- Main Floor Primary Bedroom
- 2 Car Attached Garage
About This Home
2416 Alberta Drive | Knoxville, TN 37920 Step inside this fully remodeled South Knoxville home where every detail feels fresh and thoughtful. The main living area welcomes you with rich hardwood floors and a large picture window that brings in plenty of natural light. The kitchen blends charm and function with tiled floors, warm wood cabinetry, and brand-new stainless steel appliances. Both bathrooms have been reimagined with marble-look tile and a clean, modern style. The primary suite features its own private bath with a walk-in shower that feels like a small spa. The finished basement, complete with LVP flooring, adds flexible space for a second living area, office, or playroom. Outside, enjoy a covered back deck that overlooks the fenced yard—perfect for pets, gatherings, or quiet evenings at home. A two-car attached garage rounds out this well-finished home in a convenient location just minutes from downtown, UT, and all that South Knoxville has to offer.
Listing Agent
Young Marketing Group, Realty Executives License #337453 Listed on: 11/07/2025

Home Details
Home Type
- Single Family
Est. Annual Taxes
- $670
Year Built
- Built in 1969
Lot Details
- 0.47 Acre Lot
- Chain Link Fence
- Irregular Lot
- Lot Has A Rolling Slope
Parking
- 2 Car Attached Garage
Home Design
- Traditional Architecture
- Brick Exterior Construction
- Brick Frame
Interior Spaces
- 1,536 Sq Ft Home
- Combination Kitchen and Dining Room
- Finished Basement
Kitchen
- Eat-In Kitchen
- Range
- Microwave
Flooring
- Wood
- Tile
Bedrooms and Bathrooms
- 3 Bedrooms
- Primary Bedroom on Main
- 2 Full Bathrooms
- Walk-in Shower
Outdoor Features
- Deck
Schools
- Mount Olive Elementary School
- South Doyle Middle School
- South Doyle High School
Utilities
- Central Heating and Cooling System
- Septic Tank
Community Details
- No Home Owners Association
- Rudder Subdivision
Listing and Financial Details
- Assessor Parcel Number 135CB011
Map
Home Values in the Area
Average Home Value in this Area
Tax History
| Year | Tax Paid | Tax Assessment Tax Assessment Total Assessment is a certain percentage of the fair market value that is determined by local assessors to be the total taxable value of land and additions on the property. | Land | Improvement |
|---|---|---|---|---|
| 2025 | $670 | $43,100 | $0 | $0 |
| 2024 | $670 | $43,100 | $0 | $0 |
| 2023 | $670 | $43,100 | $0 | $0 |
| 2022 | $670 | $43,100 | $0 | $0 |
| 2021 | $772 | $36,400 | $0 | $0 |
| 2020 | $772 | $36,400 | $0 | $0 |
| 2019 | $772 | $36,400 | $0 | $0 |
| 2018 | $772 | $36,400 | $0 | $0 |
| 2017 | $772 | $36,400 | $0 | $0 |
| 2016 | $856 | $0 | $0 | $0 |
| 2015 | $856 | $0 | $0 | $0 |
| 2014 | $856 | $0 | $0 | $0 |
Property History
| Date | Event | Price | List to Sale | Price per Sq Ft |
|---|---|---|---|---|
| 11/07/2025 11/07/25 | For Sale | $399,900 | -- | $260 / Sq Ft |
Purchase History
| Date | Type | Sale Price | Title Company |
|---|---|---|---|
| Warranty Deed | $155,000 | Superior Title | |
| Warranty Deed | $123,000 | None Available | |
| Warranty Deed | $108,000 | Lincoln Title Llc | |
| Warranty Deed | $92,150 | Title Solutions Inc | |
| Warranty Deed | $67,500 | -- |
Mortgage History
| Date | Status | Loan Amount | Loan Type |
|---|---|---|---|
| Previous Owner | $21,600 | Stand Alone Second | |
| Previous Owner | $86,400 | Stand Alone First | |
| Previous Owner | $90,725 | FHA | |
| Previous Owner | $45,225 | No Value Available |
Source: East Tennessee REALTORS® MLS
MLS Number: 1321234
APN: 135CB-011
- 2433 Alberta Dr
- 2528 & 2618 Shaler Ln
- 2528 & 2618 Shaler Ln
- 5112 Odell Rd
- 5411 Bland Ln
- 5208 John Hall Rd
- 5600 Oakside Dr
- 5300 Potomac Rd
- 2916 Split Oak Dr
- 2920 Split Oak Dr
- 2724 Minuteman Ln
- 2728 Minuteman Ln
- 3201 Roanoke Cir
- 2727 Minuteman Ln
- 5217 Custis Ln
- 2008 Franklin Ln
- 6125 Patrol Ln
- 6006 Bayonet Ln
- 3401 Brookmoor Ln
- 2309 Tomasse Dr
- 3000 Hidden Ln
- 4155 Henry Knox Way
- 907 Avenue A
- 3999 Highland Crest Way
- 1109 Chestnut St
- 815 Valley Dr
- 4402 Immanuel St SW
- 606 Lester Rd Unit A
- 123 Ingersoll Ave Unit 1
- 3708 Keowee Ave
- 1400 Kenesaw Ave Unit Hamilton House 13A
- 1400 Kenesaw Ave Unit 13A
- 3001 River Towne Way Unit 202
- 131 Druid Dr
- 236 Riggs Ave
- 3930 Kingston Pike
- 2521 Kingston Pike
- 4039 Kingston Pike Unit 2
- 4039 Kingston Pike Unit 1
- 2136 Cumberland Ave
