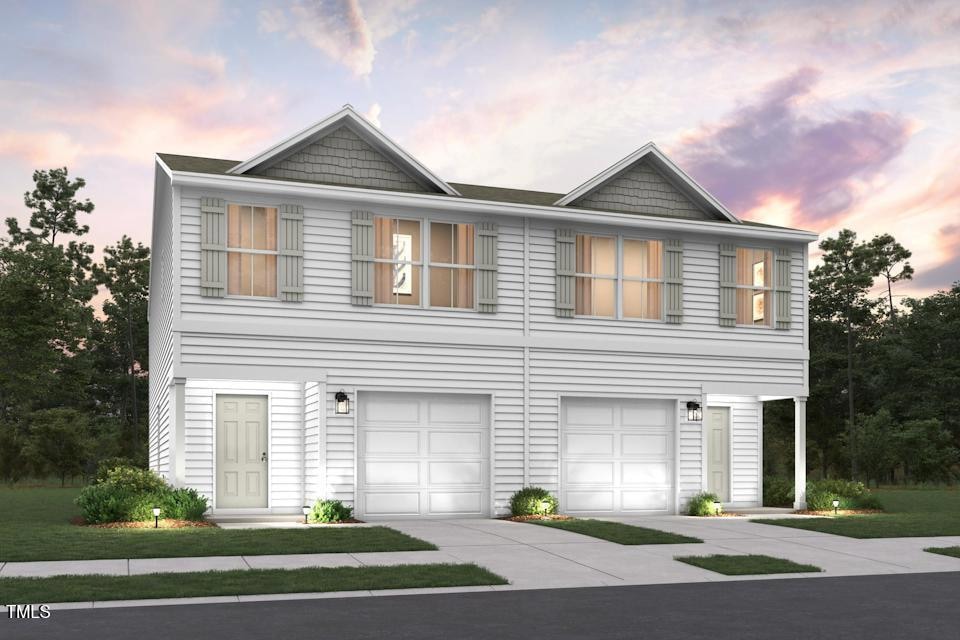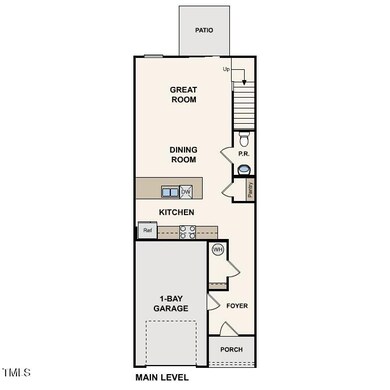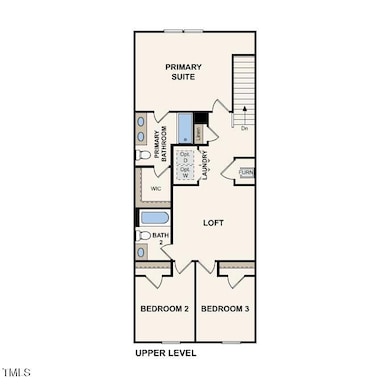2416 Brookville Dr Greenville, NC 27834
Estimated payment $1,314/month
Highlights
- New Construction
- Traditional Architecture
- Great Room
- Open Floorplan
- Loft
- Granite Countertops
About This Home
''Discover modern luxury with in the sought-after Cobblestone! The Holly Springs Plan is a stunning new 2 story Townhome that combines modern elegance with practicality, featuring an open-concept design that flows seamlessly from the expansive great room to the home's central hub. The contemporary kitchen dazzles with stylish cabinetry, sleek granite countertops, and stainless steel appliances, including a smooth-top range, overhead microwave, and dishwasher, ideal for any culinary endeavor.
Upstairs, discover all bedrooms, a dedicated laundry room, and a versatile loft space perfect for an office, play area, or cozy reading nook. The generous primary suite offers a private bath with dual vanity sinks and a spacious walk-in closet. A 1-car garage and energy-efficient Low E insulated dual-pane vinyl windows add to the appeal, complemented by a 1-year limited home warranty for added peace of mind. Embrace a vibrant lifestyle in Holly Springs Plan. ''
Townhouse Details
Home Type
- Townhome
Year Built
- Built in 2025 | New Construction
Lot Details
- 6,098 Sq Ft Lot
- 1 Common Wall
Parking
- 1 Car Attached Garage
- Front Facing Garage
- Private Driveway
Home Design
- Home is estimated to be completed on 12/25/25
- Traditional Architecture
- Slab Foundation
- Frame Construction
- Composition Roof
- Vinyl Siding
Interior Spaces
- 1,648 Sq Ft Home
- 2-Story Property
- Open Floorplan
- Double Pane Windows
- Entrance Foyer
- Great Room
- Dining Room
- Loft
- Washer and Electric Dryer Hookup
Kitchen
- Electric Oven
- Microwave
- Dishwasher
- Stainless Steel Appliances
- Granite Countertops
Flooring
- Carpet
- Vinyl
Bedrooms and Bathrooms
- 3 Bedrooms
- Walk-In Closet
Home Security
Outdoor Features
- Patio
- Front Porch
Schools
- Pitt County Schools Elementary And Middle School
- Pitt County Schools High School
Utilities
- Central Heating and Cooling System
- Electric Water Heater
Listing and Financial Details
- Assessor Parcel Number 92532
Community Details
Overview
- Property has a Home Owners Association
- Cobblestone Subdivision
Security
- Carbon Monoxide Detectors
- Fire and Smoke Detector
- Firewall
Map
Home Values in the Area
Average Home Value in this Area
Property History
| Date | Event | Price | List to Sale | Price per Sq Ft |
|---|---|---|---|---|
| 11/14/2025 11/14/25 | Price Changed | $209,994 | -4.5% | $127 / Sq Ft |
| 11/13/2025 11/13/25 | For Sale | $219,990 | 0.0% | $133 / Sq Ft |
| 11/03/2025 11/03/25 | Pending | -- | -- | -- |
| 10/23/2025 10/23/25 | Price Changed | $219,990 | -1.8% | $133 / Sq Ft |
| 10/21/2025 10/21/25 | Price Changed | $223,990 | -2.2% | $136 / Sq Ft |
| 09/27/2025 09/27/25 | Price Changed | $228,990 | -0.9% | $139 / Sq Ft |
| 09/26/2025 09/26/25 | For Sale | $230,990 | -- | $140 / Sq Ft |
Source: Doorify MLS
MLS Number: 10124098
- 2016 Leighton Dr Unit B
- 2005 Leighton Dr
- 2100-2O-7 Flagstone Ct
- 2104 Flagstone Ct Unit 1
- 2041 Cambria Dr Unit B
- 2100 Remington Ct Unit A
- 1005 Allen Ridge Dr
- 1404 Hartley Ln
- 4504 Laurel Ridge Dr
- 4119 Laurel Ridge Dr Unit D
- 3198 Williams Rd
- 4230 Laurel Ridge Dr Unit B
- 4230 Laurel Ridge Dr Unit A
- 3400 Briarcliff Dr
- 3150 Boardwalk Ln
- 309 Kristin Dr Unit C
- 3002 Caldwell Ct
- 3324 Frontgate Dr
- 3801 Nantucket Rd Unit B
- 1012 Peed Dr Unit 2



