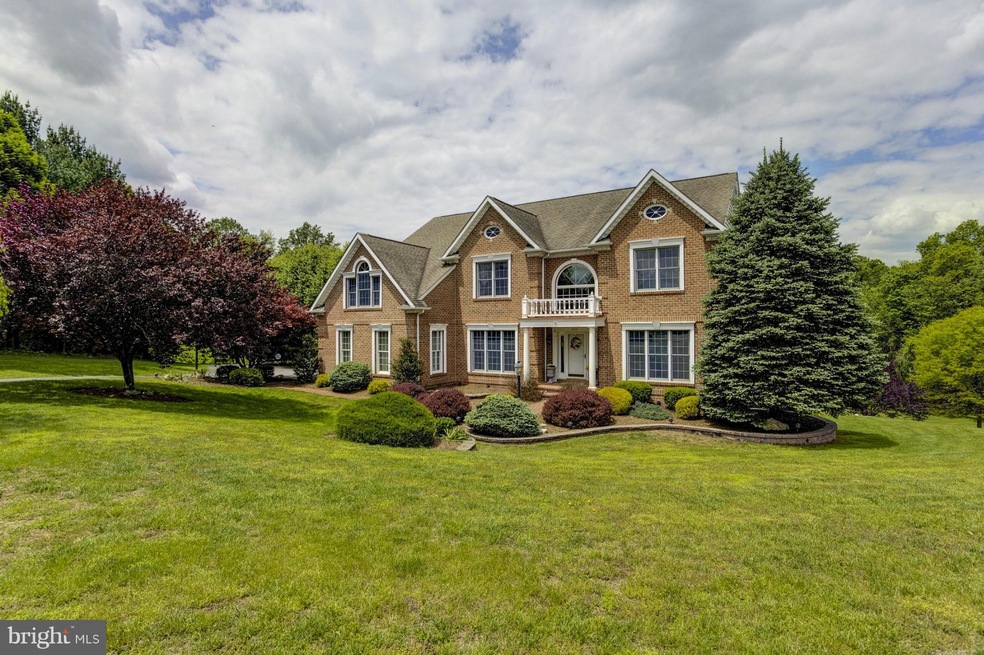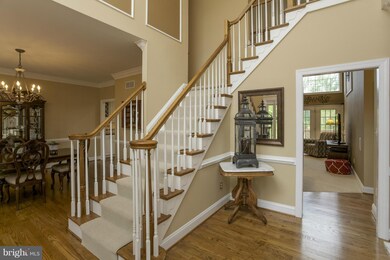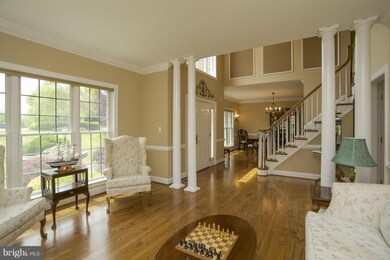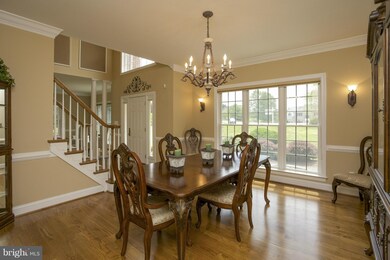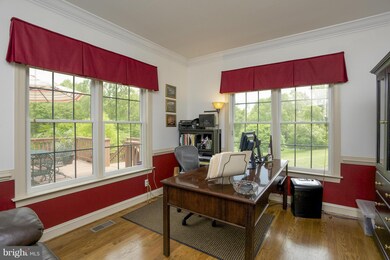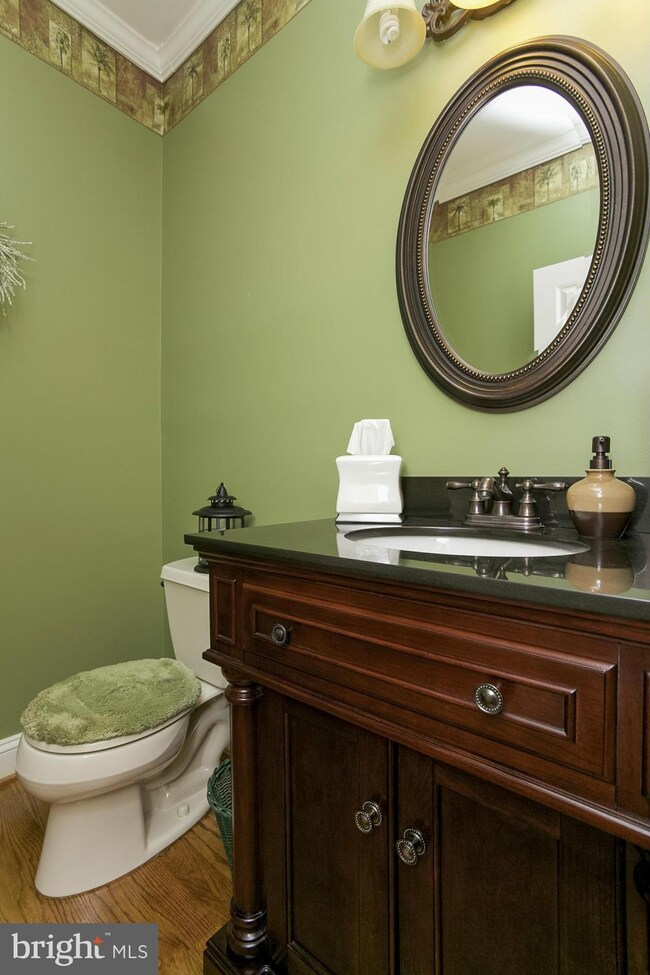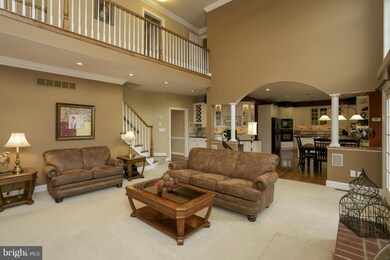
2416 Haddon Hurst Ct Fallston, MD 21047
Highlights
- In Ground Pool
- Gourmet Country Kitchen
- Colonial Architecture
- Youths Benefit Elementary School Rated A-
- Curved or Spiral Staircase
- Deck
About This Home
As of October 2020STUNNING CUSTOM BUILT 4 BR, 4.5 BA COLONIAL W/NEUTRAL COLORS SHOWS LIKE A MODEL. HDWD FLRS ON MAIN LEVEL & UPGRADED MOLDINGS. GOURMET KIT W/ISLAND CUSTOM CABINETRY. WALK IN PANTRY. 2 STORY FAM RM. MBR W/VAULTED CEILING, WALKIN CLOSET & SPA BA. OTHER BR GENEROUS IN SIZE. FIN LL REC RM W/WET BAR & FULL BA. SPACIOUS DECK OVERLOOKING INGRD POOL, HOT TUB & BEAUTIFUL TREE LINED BACKYD. SHED WORKSHOP.
Last Agent to Sell the Property
Cummings & Co. Realtors License #RSR004518 Listed on: 05/20/2016

Home Details
Home Type
- Single Family
Est. Annual Taxes
- $7,336
Year Built
- Built in 1996
Lot Details
- 2.63 Acre Lot
- Backs To Open Common Area
- Cul-De-Sac
- Vinyl Fence
- Back Yard Fenced
- Decorative Fence
- Landscaped
- Private Lot
- Secluded Lot
- Premium Lot
- The property's topography is level, moderate slope
- Partially Wooded Lot
- Backs to Trees or Woods
- Property is in very good condition
- Property is zoned RR
Parking
- 2 Car Attached Garage
- Side Facing Garage
- Garage Door Opener
- Driveway
- On-Street Parking
- Off-Street Parking
Home Design
- Colonial Architecture
- Bump-Outs
- Asphalt Roof
- Brick Front
Interior Spaces
- Property has 3 Levels
- Traditional Floor Plan
- Central Vacuum
- Curved or Spiral Staircase
- Dual Staircase
- Built-In Features
- Chair Railings
- Crown Molding
- Cathedral Ceiling
- Ceiling Fan
- Recessed Lighting
- 2 Fireplaces
- Fireplace With Glass Doors
- Fireplace Mantel
- Window Treatments
- Palladian Windows
- Window Screens
- French Doors
- Sliding Doors
- Insulated Doors
- Six Panel Doors
- Entrance Foyer
- Family Room Off Kitchen
- Living Room
- Dining Room
- Den
- Game Room
- Storage Room
- Home Gym
- Wood Flooring
- Attic
Kitchen
- Gourmet Country Kitchen
- Breakfast Room
- <<builtInOvenToken>>
- Electric Oven or Range
- Cooktop<<rangeHoodToken>>
- <<microwave>>
- Ice Maker
- Dishwasher
- Kitchen Island
- Upgraded Countertops
Bedrooms and Bathrooms
- 4 Bedrooms
- En-Suite Primary Bedroom
- En-Suite Bathroom
- In-Law or Guest Suite
- 4.5 Bathrooms
- <<bathWithWhirlpoolToken>>
Laundry
- Laundry Room
- Dryer
- Washer
Finished Basement
- Heated Basement
- Walk-Out Basement
- Rear Basement Entry
- Sump Pump
- Basement Windows
Home Security
- Home Security System
- Intercom
- Storm Doors
- Fire and Smoke Detector
- Flood Lights
Accessible Home Design
- Low Pile Carpeting
Pool
- In Ground Pool
- Spa
Outdoor Features
- Deck
- Shed
- Playground
- Brick Porch or Patio
Schools
- Youths Benefit Elementary School
- Fallston Middle School
- Fallston High School
Utilities
- Cooling System Utilizes Bottled Gas
- Forced Air Zoned Cooling and Heating System
- Underground Utilities
- 60 Gallon+ Electric Water Heater
- Well
- Water Conditioner
- Septic Tank
- Cable TV Available
Community Details
- Property has a Home Owners Association
- Haddon Hurst Subdivision
Listing and Financial Details
- Tax Lot 15
- Assessor Parcel Number 1304089014
Ownership History
Purchase Details
Home Financials for this Owner
Home Financials are based on the most recent Mortgage that was taken out on this home.Purchase Details
Home Financials for this Owner
Home Financials are based on the most recent Mortgage that was taken out on this home.Purchase Details
Home Financials for this Owner
Home Financials are based on the most recent Mortgage that was taken out on this home.Purchase Details
Home Financials for this Owner
Home Financials are based on the most recent Mortgage that was taken out on this home.Purchase Details
Similar Homes in the area
Home Values in the Area
Average Home Value in this Area
Purchase History
| Date | Type | Sale Price | Title Company |
|---|---|---|---|
| Deed | $765,000 | Swan Title Corporation | |
| Deed | $630,000 | Attorney | |
| Deed | $625,000 | -- | |
| Deed | $625,000 | -- | |
| Deed | $120,000 | -- |
Mortgage History
| Date | Status | Loan Amount | Loan Type |
|---|---|---|---|
| Open | $157,000 | Balloon | |
| Closed | $35,000 | Credit Line Revolving | |
| Open | $789,256 | VA | |
| Closed | $792,540 | VA | |
| Previous Owner | $422,212 | VA | |
| Previous Owner | $360,000 | Adjustable Rate Mortgage/ARM | |
| Previous Owner | $360,000 | Adjustable Rate Mortgage/ARM | |
| Previous Owner | $545,000 | Stand Alone Second | |
| Previous Owner | $388,000 | Stand Alone Second | |
| Previous Owner | $390,920 | Stand Alone Second | |
| Previous Owner | $110,550 | Unknown | |
| Closed | -- | No Value Available |
Property History
| Date | Event | Price | Change | Sq Ft Price |
|---|---|---|---|---|
| 10/20/2020 10/20/20 | Sold | $765,000 | -4.4% | $139 / Sq Ft |
| 07/17/2020 07/17/20 | For Sale | $799,900 | +27.0% | $145 / Sq Ft |
| 09/15/2016 09/15/16 | Sold | $630,000 | -3.1% | $108 / Sq Ft |
| 06/26/2016 06/26/16 | Pending | -- | -- | -- |
| 05/20/2016 05/20/16 | For Sale | $650,000 | -- | $112 / Sq Ft |
Tax History Compared to Growth
Tax History
| Year | Tax Paid | Tax Assessment Tax Assessment Total Assessment is a certain percentage of the fair market value that is determined by local assessors to be the total taxable value of land and additions on the property. | Land | Improvement |
|---|---|---|---|---|
| 2024 | $7,839 | $713,700 | $163,100 | $550,600 |
| 2023 | $7,499 | $682,567 | $0 | $0 |
| 2022 | $7,159 | $651,433 | $0 | $0 |
| 2021 | $14,290 | $620,300 | $163,100 | $457,200 |
| 2020 | $7,218 | $620,300 | $163,100 | $457,200 |
| 2019 | $7,218 | $620,300 | $163,100 | $457,200 |
| 2018 | $7,251 | $628,300 | $163,100 | $465,200 |
| 2017 | $7,245 | $628,300 | $0 | $0 |
| 2016 | -- | $628,300 | $0 | $0 |
| 2015 | $6,817 | $635,700 | $0 | $0 |
| 2014 | $6,817 | $621,633 | $0 | $0 |
Agents Affiliated with this Home
-
J Travis Forsyth

Seller's Agent in 2020
J Travis Forsyth
Forsyth Real Estate Group
(410) 588-6766
3 in this area
88 Total Sales
-
datacorrect BrightMLS
d
Buyer's Agent in 2020
datacorrect BrightMLS
Non Subscribing Office
-
Suzanne Burton

Seller's Agent in 2016
Suzanne Burton
Cummings & Co Realtors
(410) 627-4044
6 in this area
79 Total Sales
-
Richard Ikle

Buyer's Agent in 2016
Richard Ikle
Allison James Estates & Homes
(410) 982-8180
Map
Source: Bright MLS
MLS Number: 1001692537
APN: 04-089014
- 2505 Derby Dr
- 2431 Baldwin Mill Rd
- 2706 Terra Vista Dr
- 2756 Greene Ln
- 2700 Stevens Ct
- 2801 Glen Keld Ct
- 2413 Engle Rd
- 3205 Newfane Ct
- 2131 Baldwin Mill Rd
- 3170 Charles St
- 2301 Willow Vale Dr
- 2501 Pocock Rd
- 2123 Round Hill Rd
- 3017 Andover Rd
- 1800 Twin Lakes Dr
- 1705 Moonriver Ct
- 2204 Arden Dr
- 2208 Arden Dr
- 1932 Pleasantville Rd
- Lot 5 Arden Dr
