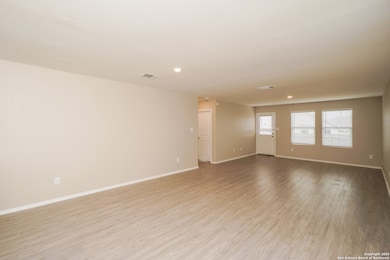2416 Lake Hills Canyon Lake, TX 78130
Highlights
- 2 Car Attached Garage
- Laundry Room
- Vinyl Flooring
- Clear Springs Elementary School Rated A-
- Central Heating and Cooling System
- 1-Story Property
About This Home
Enjoy this gorgeous home featuring living and entertainment space. This adorable home offers 4 bedroom and 2 bathroom home with Vinyl type flooring. Home has 2 attached car garage space. The modern kitchen is equipped with modern appliances and offers updated cabinets with plenty of storage space. Home has neutral paint throughout. The private, fenced in backyard, is perfect for pets or for enjoying gorgeous days outdoors. This home won't last long. Apply today!
Listing Agent
Jennifer Tamayo
FirstKey Homes Listed on: 10/02/2025
Home Details
Home Type
- Single Family
Est. Annual Taxes
- $3,439
Year Built
- Built in 2023
Lot Details
- 5,227 Sq Ft Lot
Parking
- 2 Car Attached Garage
Home Design
- Slab Foundation
- Composition Roof
Interior Spaces
- 1,627 Sq Ft Home
- 1-Story Property
- Vinyl Flooring
Kitchen
- Dishwasher
- Disposal
Bedrooms and Bathrooms
- 4 Bedrooms
- 2 Full Bathrooms
Laundry
- Laundry Room
- Washer Hookup
Schools
- Clear Sprg Elementary School
- Canyon Middle School
- Canyon High School
Utilities
- Central Heating and Cooling System
- Heating System Uses Natural Gas
Community Details
- Built by LENNAR
- Parkside Subdivision
Listing and Financial Details
- Assessor Parcel Number 1G2368100509300000
Map
Source: San Antonio Board of REALTORS®
MLS Number: 1912263
APN: 1G2368-1005-09300-0-00
- 1445 White Willow
- 1228 Twisted Creek
- 1221 Twisted Creek
- 1205 Twisted Creek
- 1229 Twisted Creek
- Littleton Plan at Parkside - Watermill Collection
- Whitetail Plan at Parkside - Cottage Collection
- Pinehollow Plan at Parkside - Cottage Collection
- Oakridge Plan at Parkside - Cottage Collection
- Cumberland Plan at Parkside - Coastline Collection
- Ramsey Plan at Parkside - Watermill Collection
- Barlow Plan at Parkside - Cottage Collection
- Siesta Plan at Parkside - Coastline Collection
- Morrow Plan at Parkside - Cottage Collection
- Carmel Plan at Parkside - Coastline Collection
- Sentosa Plan at Parkside - Cottage Collection
- Clearwater Plan at Parkside - Coastline Collection
- Newlin Plan at Parkside - Watermill Collection
- Kitson Plan at Parkside - Cottage Collection
- Beckman Plan at Parkside - Watermill Collection
- 2412 Lake Hills
- 2424 Lake Hills
- 2428 Lake Hills
- 2403 Lake Hills
- 1339 White Willow
- 2434 Double Oak Dr
- 1359 White Willow
- 2440 Hunter Peak
- 2425 Vesper Bend
- 2441 Legends Creek
- 723 Spectrum Dr
- 761 Wolfeton Way
- 774 Wolfeton Way
- 767 Spectrum Dr
- 2222 Avery Village Unit 2220
- 2137 Dorman Dr
- 2111 Dodge Dr
- 2125 Wood Drake Ln
- 1249 Twisted Creek
- 525 Tom Kemp Dr






