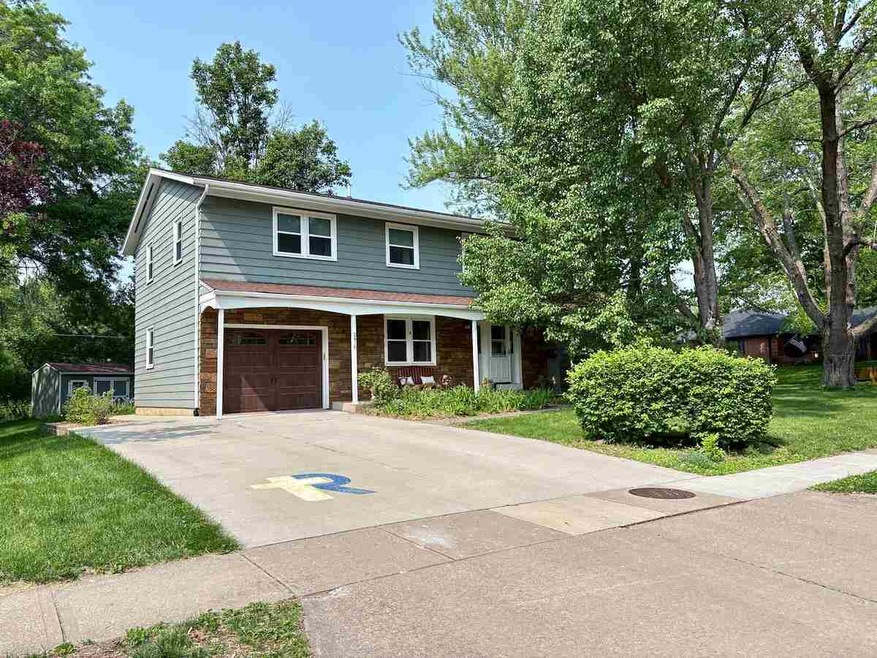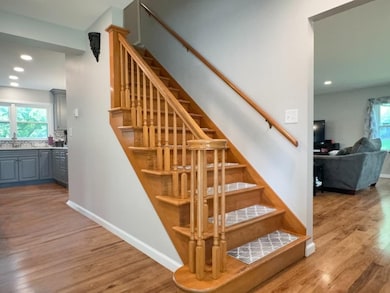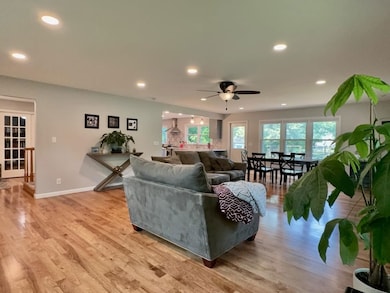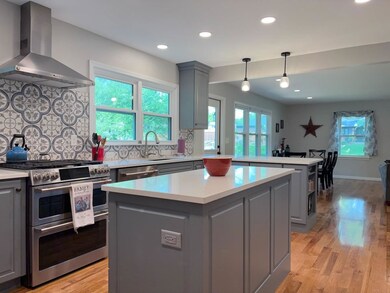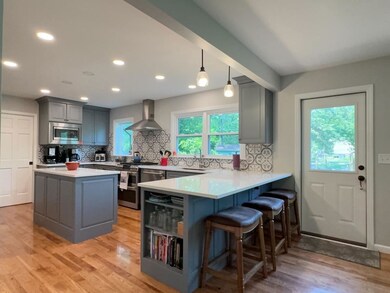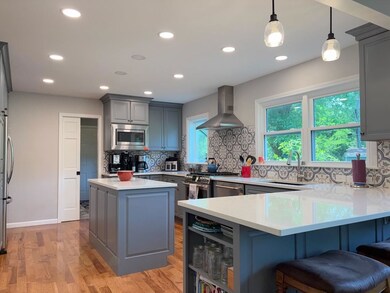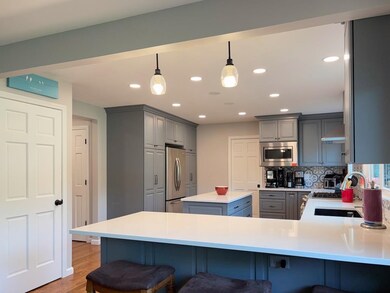Welcome to this stunningly transformed 1964 traditional two-story home, where classic character meets modern living. Thoughtful, high-quality updates have completely reimagined the space—starting with a complete remodel of the main floor into a spacious and inviting great room. The result is a bright, airy layout with a distinctive, modern feel that’s perfect for everyday living and entertaining alike.You’ll find gleaming hardwood floors, quartz countertops and a fully remodeled kitchen with newer appliances—including a dual-fuel gas/electric stove. Every detail has been considered, from the updated bathrooms (including a luxurious second-floor bath with a heated floor and tub with Onyx surround), new windows and doors to a new electrical panel, lighting, and overhead fans in all five bedrooms. Outdoor updates are just as impressive, with a new deck, newer shed, fenced garden with established fruit trees and perennials. This very special home is in a wonderful Iowa City neighborhood, close to City High School and minutes from downtown. Curb appeal shines with elegant stonework, fresh paint, a newer roof and a spacious corner lot with a wide-open feel. If you're looking for a place to call home with true personality and style, this home has it all—modernized inside and out and still full of warmth, charm, and thoughtful touches.

