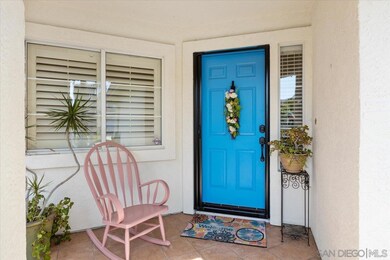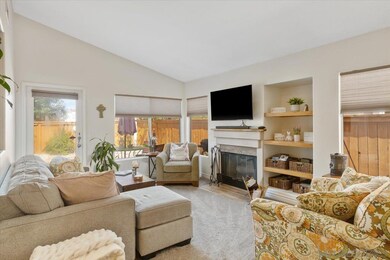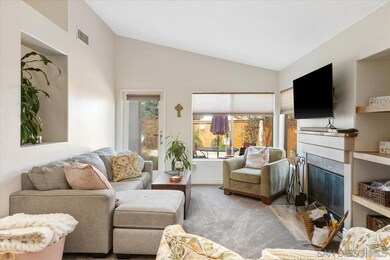
2416 Starlight Glen Escondido, CA 92026
Mesa Rock NeighborhoodHighlights
- Fitness Center
- In Ground Pool
- Gated Community
- Richland Elementary Rated A
- Two Primary Bedrooms
- Bluff on Lot
About This Home
As of January 2025Nestled within the prestigious confines of the guard-gated Emerald Heights community, this single-level haven epitomizes sophisticated living at its finest. Stepping through the threshold, you are greeted by an open floor plan adorned with luxury flooring, seamlessly connecting the main living areas and a serene office space, and just steps away from your inviting bedrooms. The kitchen stands as the heart of the home, reimagined with a contemporary flair boasting beautiful flooring, countertops, cabinets, and a stylish backsplash, all harmoniously complemented by high end appliances, promising culinary excellence for the discerning homeowner. Beyond the interiors lies a tranquil retreat, with low-maintenance landscaping gracing the front yard and a secluded backyard oasis complete with a private patio and verdant lawn, perfect for intimate gatherings or moments of peaceful reprieve. Embrace the resort-inspired lifestyle afforded by Emerald Heights, where a plethora of amenities awaits, including a fully equipped gym, a clubhouse for social engagements, and an array of recreational offerings such as tennis courts, pickleball courts, and basketball courts. For the younger residents, there's a delightful children's play structure and dedicated pools cater to a myriad of interests, fostering a sense of community camaraderie. Immerse yourself in the vibrant tapestry of community events that punctuate the calendar, from joyous holiday celebrations to enchanting Music at Sunset sessions, lively Summer Bashes, and a grand 4th of July Celebration, each promising cherished memories.
Last Agent to Sell the Property
AllView Real Estate License #01935676 Listed on: 10/30/2024
Last Buyer's Agent
Kimberly Buckley
Century 21 Affiliated License #01763316

Home Details
Home Type
- Single Family
Est. Annual Taxes
- $2,796
Year Built
- Built in 1995
Lot Details
- Property is Fully Fenced
- Bluff on Lot
- Private Yard
HOA Fees
- $250 Monthly HOA Fees
Parking
- 2 Car Attached Garage
- Garage Door Opener
- Driveway
Home Design
- Clay Roof
- Stucco Exterior
Interior Spaces
- 1,380 Sq Ft Home
- 1-Story Property
- Family Room with Fireplace
- Living Room with Fireplace
- Dining Area
- Bonus Room
Kitchen
- Breakfast Area or Nook
- Gas Range
- <<microwave>>
- Freezer
- Dishwasher
- Disposal
- Fireplace in Kitchen
Bedrooms and Bathrooms
- 3 Bedrooms
- Double Master Bedroom
- 2 Full Bathrooms
Laundry
- Laundry in unit
- Gas Dryer Hookup
Pool
- In Ground Pool
Utilities
- Separate Water Meter
- Gas Water Heater
Listing and Financial Details
- Assessor Parcel Number 220012949
Community Details
Overview
- Association fees include common area maintenance, gated community, clubhouse paid
- Escondido Highlands HOA, Phone Number (760) 752-7221
- Planned Unit Development
Amenities
- Community Barbecue Grill
- Clubhouse
Recreation
- Fitness Center
- Community Pool
- Recreational Area
- Trails
Security
- Security Guard
- Gated Community
Ownership History
Purchase Details
Home Financials for this Owner
Home Financials are based on the most recent Mortgage that was taken out on this home.Purchase Details
Home Financials for this Owner
Home Financials are based on the most recent Mortgage that was taken out on this home.Purchase Details
Home Financials for this Owner
Home Financials are based on the most recent Mortgage that was taken out on this home.Purchase Details
Home Financials for this Owner
Home Financials are based on the most recent Mortgage that was taken out on this home.Purchase Details
Purchase Details
Purchase Details
Home Financials for this Owner
Home Financials are based on the most recent Mortgage that was taken out on this home.Similar Homes in Escondido, CA
Home Values in the Area
Average Home Value in this Area
Purchase History
| Date | Type | Sale Price | Title Company |
|---|---|---|---|
| Grant Deed | $815,000 | First American Title | |
| Grant Deed | $815,000 | First American Title | |
| Interfamily Deed Transfer | -- | First American Title Company | |
| Interfamily Deed Transfer | -- | Chicago Title Co | |
| Grant Deed | $329,000 | Chicago Title Co | |
| Interfamily Deed Transfer | -- | -- | |
| Interfamily Deed Transfer | -- | -- | |
| Grant Deed | $142,500 | Continental Lawyers Title Co |
Mortgage History
| Date | Status | Loan Amount | Loan Type |
|---|---|---|---|
| Open | $615,000 | New Conventional | |
| Closed | $615,000 | New Conventional | |
| Previous Owner | $35,000 | New Conventional | |
| Previous Owner | $375,800 | VA | |
| Previous Owner | $320,800 | VA | |
| Previous Owner | $336,700 | VA | |
| Previous Owner | $325,230 | VA | |
| Previous Owner | $160,900 | Unknown | |
| Previous Owner | $359,949 | VA | |
| Previous Owner | $346,524 | VA | |
| Previous Owner | $339,857 | VA | |
| Previous Owner | $100,000 | No Value Available |
Property History
| Date | Event | Price | Change | Sq Ft Price |
|---|---|---|---|---|
| 01/06/2025 01/06/25 | Sold | $815,000 | -1.2% | $591 / Sq Ft |
| 12/12/2024 12/12/24 | Pending | -- | -- | -- |
| 12/11/2024 12/11/24 | Price Changed | $825,000 | -2.9% | $598 / Sq Ft |
| 11/14/2024 11/14/24 | For Sale | $849,999 | +4.3% | $616 / Sq Ft |
| 11/10/2024 11/10/24 | Off Market | $815,000 | -- | -- |
| 10/30/2024 10/30/24 | For Sale | $849,999 | -- | $616 / Sq Ft |
Tax History Compared to Growth
Tax History
| Year | Tax Paid | Tax Assessment Tax Assessment Total Assessment is a certain percentage of the fair market value that is determined by local assessors to be the total taxable value of land and additions on the property. | Land | Improvement |
|---|---|---|---|---|
| 2024 | $2,796 | $416,338 | $208,169 | $208,169 |
| 2023 | $2,807 | $408,176 | $204,088 | $204,088 |
| 2022 | $2,864 | $400,174 | $200,087 | $200,087 |
| 2021 | $2,814 | $392,328 | $196,164 | $196,164 |
| 2020 | $4,377 | $388,306 | $194,153 | $194,153 |
| 2019 | $4,285 | $380,694 | $190,347 | $190,347 |
| 2018 | $4,152 | $373,230 | $186,615 | $186,615 |
| 2017 | $43 | $365,912 | $182,956 | $182,956 |
| 2016 | $4,015 | $358,738 | $179,369 | $179,369 |
| 2015 | $3,960 | $353,350 | $176,675 | $176,675 |
| 2014 | $4,612 | $346,430 | $173,215 | $173,215 |
Agents Affiliated with this Home
-
Shannon Dempsey

Seller's Agent in 2025
Shannon Dempsey
AllView Real Estate
(951) 764-5606
11 in this area
87 Total Sales
-
Godwin Pirga Jr.

Seller Co-Listing Agent in 2025
Godwin Pirga Jr.
AllView Real Estate
(949) 400-4275
1 in this area
1 Total Sale
-
K
Buyer's Agent in 2025
Kimberly Buckley
Century 21 Affiliated
Map
Source: San Diego MLS
MLS Number: 240025626
APN: 187-690-33
- 2412 Starlight Glen
- 2490 Bear Rock Glen
- 2471 Bear Rock Glen
- 2538 Sea Scape Glen
- 2435 Bear Rock Glen
- 2402 Bear Rock Glen
- 2522 Woodland Heights Glen
- 2311 Rock Crest Glen
- 2199 Woodland Heights
- 2133 View Crest Glen
- 1221 Gable Ct
- 2115 Valley Rim Glen
- 827 Eucalyptus Woods Rd Unit R006
- 716 Ruskin Place
- 605 Cox Rd
- 2340 Woodland Heights Glen
- 909 Richland Rd Unit 22
- 909 Richland Rd Unit 14
- 909 Richland Rd Unit 79
- 909 Richland Rd Unit 52






