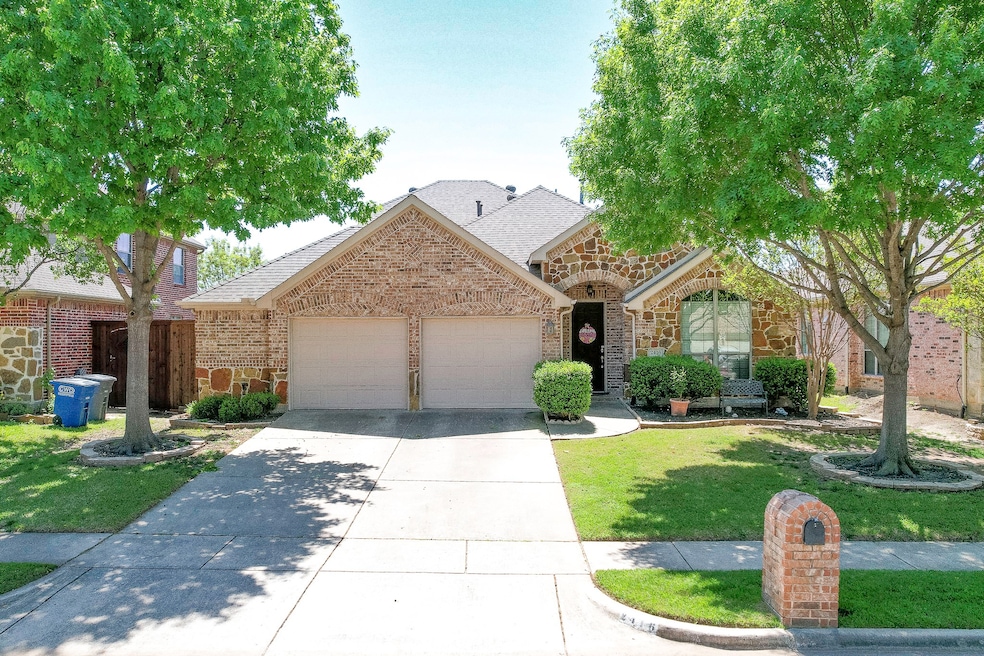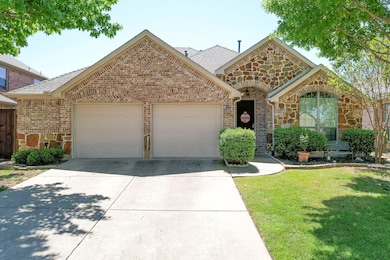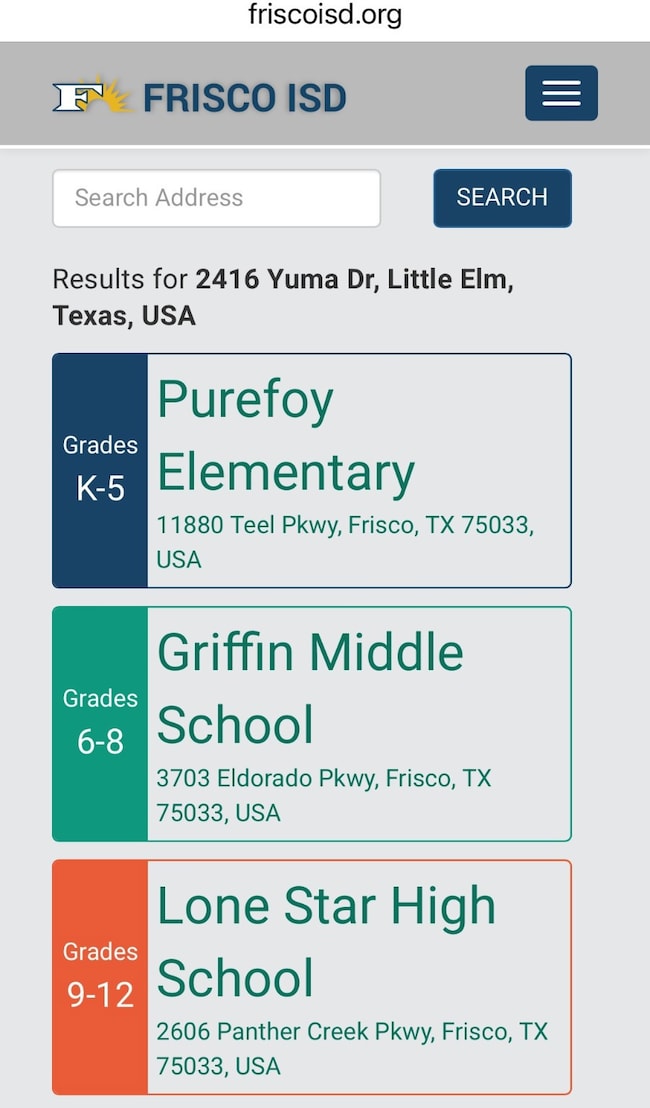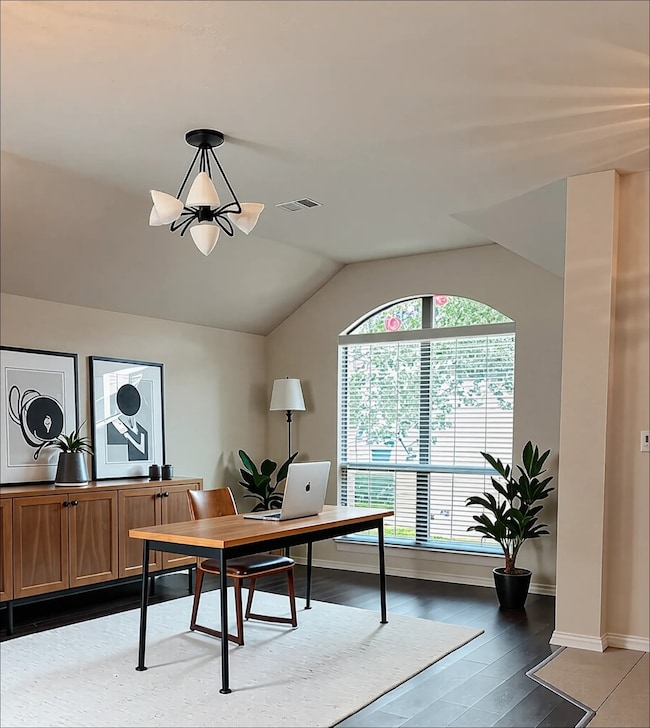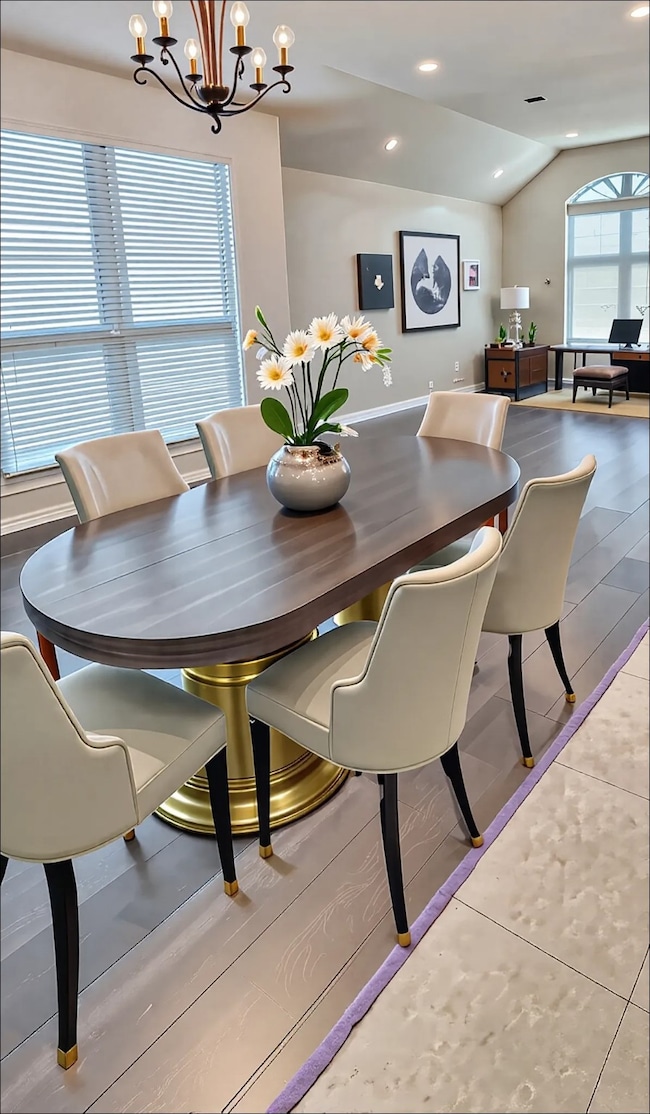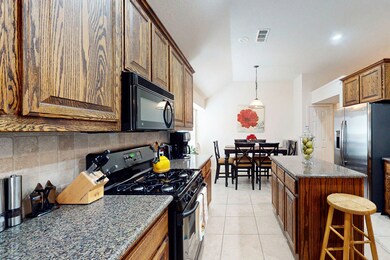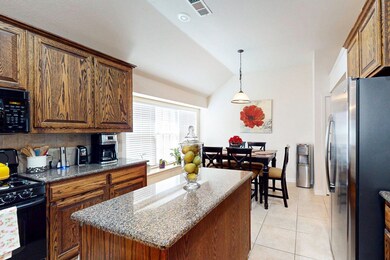2416 Yuma Dr Little Elm, TX 75068
Highlights
- Traditional Architecture
- 2 Car Attached Garage
- Ceramic Tile Flooring
- Bennett & Alma Griffin Middle School Rated A
- Home Security System
- Central Heating and Cooling System
About This Home
IN HIGHLY RATED FRISCO ISD is this spacious 4 bedroom home in a great neighborhood. The roomy upstairs provides the opportunity for a 4th bedroom up w-full bath & closet or a large office or game room whichever you choose. Downstairs offers 2 bedrooms with easy bath access and a large primary bedroom with its own private bathroom. A great feature is the wood (LVP) flooring in the formal living, dining with adjacent area that could be an office, 3 down bedrooms and family room. Enjoy the family room with its large window for great natural light and a gas logs fireplace. The open kitchen features upgraded cabinets, granite countertops, ss appliances including a gas cooktop & ss refrigerator. In the good sized backyard you will see the board on board 8 foot - for greater privacy - fence. Then when you leave you have easy access to expressways, workplaces, shopping, dining or commuting to the airport! Don't miss seeing this home!
Listing Agent
Constance Lee Kruse Brokerage Phone: 972-839-3363 License #0467155 Listed on: 04/15/2025
Home Details
Home Type
- Single Family
Est. Annual Taxes
- $8,933
Year Built
- Built in 2004
Lot Details
- 7,013 Sq Ft Lot
- Fenced
Parking
- 2 Car Attached Garage
Home Design
- Traditional Architecture
- Brick Exterior Construction
Interior Spaces
- 2,605 Sq Ft Home
- 2-Story Property
- Fireplace With Gas Starter
Kitchen
- Electric Oven
- Gas Cooktop
- Dishwasher
- Disposal
Flooring
- Carpet
- Ceramic Tile
Bedrooms and Bathrooms
- 4 Bedrooms
- 3 Full Bathrooms
Home Security
- Home Security System
- Carbon Monoxide Detectors
- Fire and Smoke Detector
Schools
- Purefoy Elementary School
- Lone Star High School
Utilities
- Central Heating and Cooling System
- Heating System Uses Natural Gas
- Cable TV Available
Listing and Financial Details
- Residential Lease
- Property Available on 6/16/25
- Tenant pays for all utilities, grounds care, insurance
- 12 Month Lease Term
- Legal Lot and Block 5 / G
- Assessor Parcel Number R271749
Community Details
Overview
- Association fees include management
- Mac Group Association
- Eldorado Estates Ph Iv Subdivision
Pet Policy
- Pet Deposit $600
- 1 Pet Allowed
Map
Source: North Texas Real Estate Information Systems (NTREIS)
MLS Number: 20905278
APN: R271749
- 2413 Deerwood Dr
- 2449 Dove Creek Dr
- 2429 Chesterwood Dr
- 2728 Pine Trail Dr
- 2321 Pheasant Dr
- 3136 Deer Run Dr
- 3124 Nighthawk Ln
- 1241 Yuma Dr
- 11667 Bent Creek Trail
- 2677 Pine Trail Dr
- 2300 Peppermill Dr
- 2401 Fawn Meadow Dr
- 1240 Sunland Park Dr
- 10918 Alta Vista Dr
- 11640 Mesa Verde Dr
- 2420 Forest Gate Dr
- 2648 Timberhollow Dr
- 2636 Deer Hollow Dr
- 2529 Persimmon Dr
- 11649 Keystone Dr
- 2457 Deerwood Dr
- 2436 Foxwood Ln
- 2000 Oakston Dr
- 2433 Mallard Dr
- 2050 Fm 423
- 2520 Persimmon Dr
- 11649 Keystone Dr
- 11178 Monarch Dr
- 1801 Mccord Way
- 9747 Planters Row Dr
- 10845 Silver Dollar Dr
- 2228 Penton Way
- 517 Windward Dr
- 1750 Fm 423
- 2050 Sleepy Hollow Trail
- 2344 Candler Club Way
- 1415 Tree Top Dr
- 2305 Tisbury Way
- 12136 Hawk Creek Dr
- 2321 Leeward Place
