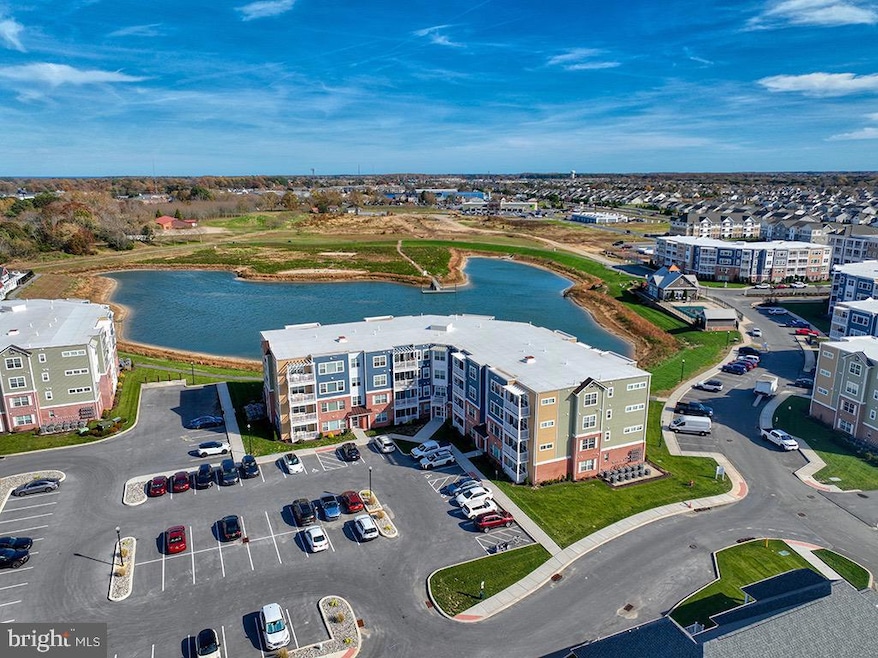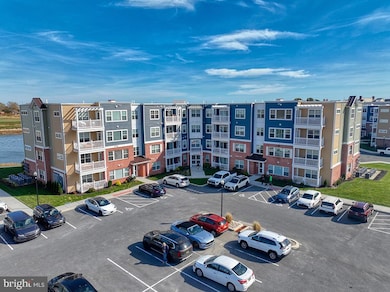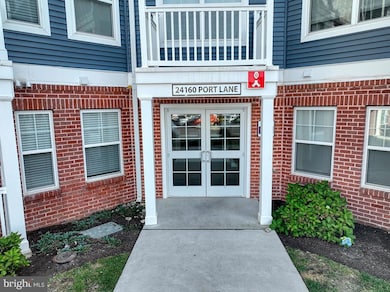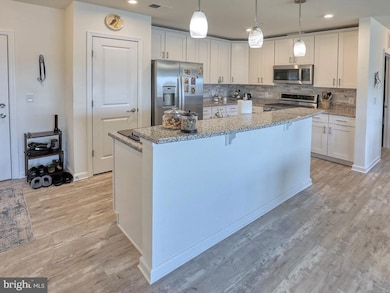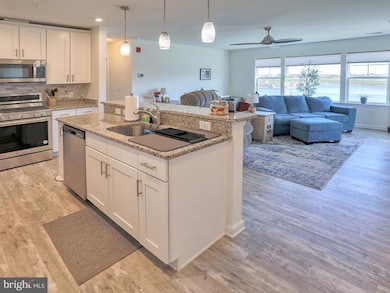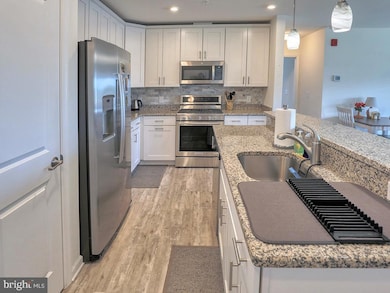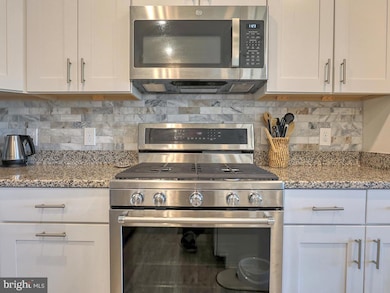Estimated payment $2,536/month
Highlights
- 30 Feet of Waterfront
- Pier or Dock
- Water Oriented
- Lewes Elementary School Rated A
- Fitness Center
- Gourmet Kitchen
About This Home
Welcome to your dream first-floor condo in the highly sought-after community of The Vineyards at Lewes! This beautifully designed 2-bedroom, 2-bath plus den home combines effortless style with an incredible setting — offering sweeping pond views that feel like a private retreat right outside your door. Step inside and you’re greeted by an abundance of natural light, with windows that frame the sparkling water and fill the home with a warm, inviting glow throughout the day. The open kitchen is both stylish and functional, featuring stainless steel appliances, granite countertops, and a sleek tile backsplash — perfect for casual mornings or gatherings with friends. The spacious primary suite is a true haven with balcony access over looking the pond and offering generous room to unwind and a beautifully appointed tiled walk in shower that adds a touch of spa-like comfort. Additional rooms are thoughtfully laid out, including a versatile den ideal for an office, hobby space, or guest overflow. The first-floor location adds everyday convenience, providing easy access with no stairs and a seamless connection to the outdoors. Enjoy peaceful mornings watching the sun rise over the pond or unwind in the evening as the light dances across the water. Living at The Vineyards means embracing resort-style amenities: a clubhouse with a sparkling pool and fully equipped fitness center, scenic walking paths, a dog park, a lakeside terrace with a cozy fire pit, and access to a fishing pier and upcoming kayak/pedal-boat launch at Lake Harmony. There are also opportunities for billiards, volleyball, and pickleball court. Daily conveniences are right nearby too, with Redner’s Fresh Market, a salon, and additional businesses just moments away. All of this, just about 6 miles to Lewes beach, offering the perfect blend of relaxation, convenience, and coastal lifestyle. This light-filled, pond-view condo is truly special. Reach out today for your private showing — your Delaware beach retreat awaits.
Listing Agent
(302) 228-0204 brian@barrowsandassoc.com Monument Sotheby's International Realty License #RA-0020621 Listed on: 11/12/2025

Co-Listing Agent
(302) 841-9505 jenn.barrows@oasir.net Monument Sotheby's International Realty
Property Details
Home Type
- Condominium
Est. Annual Taxes
- $754
Year Built
- Built in 2022
Lot Details
- 30 Feet of Waterfront
- Ground Rent expires in 99 years
HOA Fees
Home Design
- Coastal Architecture
- Entry on the 1st floor
- Slab Foundation
- Frame Construction
- Architectural Shingle Roof
- Vinyl Siding
- Stick Built Home
Interior Spaces
- 1,292 Sq Ft Home
- Property has 1 Level
- Open Floorplan
- Recessed Lighting
- Insulated Windows
- Insulated Doors
- Great Room
- Dining Area
- Den
- Pond Views
Kitchen
- Gourmet Kitchen
- Gas Oven or Range
- Built-In Microwave
- Ice Maker
- Dishwasher
- Stainless Steel Appliances
- Kitchen Island
- Disposal
Flooring
- Carpet
- Tile or Brick
- Luxury Vinyl Plank Tile
Bedrooms and Bathrooms
- 2 Main Level Bedrooms
- En-Suite Bathroom
- 2 Full Bathrooms
- Walk-in Shower
Laundry
- Laundry Room
- Dryer
- Washer
Home Security
Parking
- Paved Parking
- Off-Street Parking
Outdoor Features
- Water Oriented
- Property is near a pond
- Pond
- Balcony
Utilities
- Forced Air Heating and Cooling System
- Natural Gas Water Heater
Listing and Financial Details
- Assessor Parcel Number 334-05.00-152.06-CC105
Community Details
Overview
- $60 Recreation Fee
- Association fees include common area maintenance, exterior building maintenance, lawn care front, lawn care rear, lawn care side, lawn maintenance, management, pool(s), recreation facility, reserve funds, road maintenance, snow removal, trash
- Low-Rise Condominium
- Vineyards At Nassau Valley Subdivision
- Property Manager
Amenities
- Common Area
- Clubhouse
- Billiard Room
Recreation
- Pier or Dock
- Volleyball Courts
- Fitness Center
- Community Pool
- Dog Park
- Jogging Path
Pet Policy
- Dogs and Cats Allowed
Security
- Fire and Smoke Detector
- Fire Sprinkler System
Map
Home Values in the Area
Average Home Value in this Area
Property History
| Date | Event | Price | List to Sale | Price per Sq Ft |
|---|---|---|---|---|
| 11/12/2025 11/12/25 | For Sale | $370,000 | -- | $286 / Sq Ft |
Source: Bright MLS
MLS Number: DESU2100416
- 24686 Merlot Dr Unit 206
- 24656 Merlot Dr Unit S-45
- 24675 Merlot Dr Unit 32-005
- 24644 Merlot Dr Unit S-43
- 20141 Riesling Ln Unit P401
- 20141 Riesling Ln Unit 402
- 24638 Merlot Dr Unit S-42
- 24258 Zinfandel Ln Unit R303
- 24610 Merlot Dr Unit S-37
- 24622 Merlot Dr Unit S-39
- 24597 Merlot Dr Unit 27-006
- 24238 Zinfandel Ln Unit 404
- 24238 Zinfandel Ln Unit R101
- 24238 Zinfandel Ln Unit 307
- 12001 Old Vine Blvd Unit 206
- 24487 Chianti Ln
- 24523 Merlot Dr
- 17654 Mary Ann Rd Unit H51
- 24525 Merlot Dr
- 17606 LOT H83 Mary Ann Dr Unit 19040
- 24160 Port Ln
- 20141 Riesling Ln Unit 406
- 20141 Riesling Ln Unit 306
- 24258 Zinfandel Ln
- 24238 Zinfandel Ln
- 12001 Old Vine Blvd
- 12001 Old Vine Blvd Unit 305
- 17036 Kaeleigh Ct
- 16402 Corkscrew Ct
- 17275 King Phillip Way Unit 9
- 17444 Slipper Shell Way
- 17314 King Philip Way
- 17293 King Phillip Way Unit 10
- 33789 Freeport Dr
- 33082 E Light Dr
- 33720 Freeport Dr
- 21022 Wavecrest Terrace
- 31656 Exeter Way
- 17054 N Brandt St Unit 1206
- 17063 S Brandt St Unit 4303
