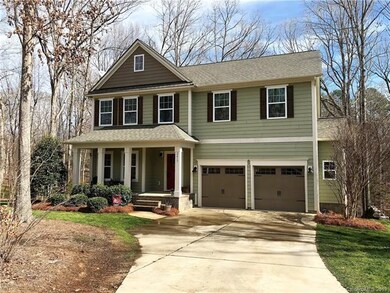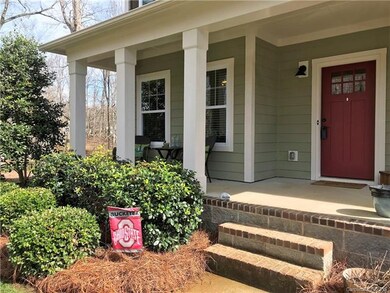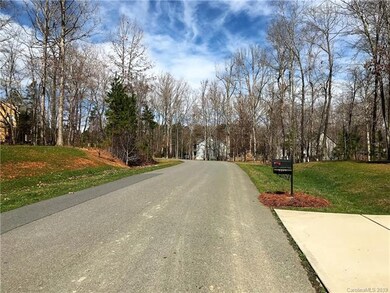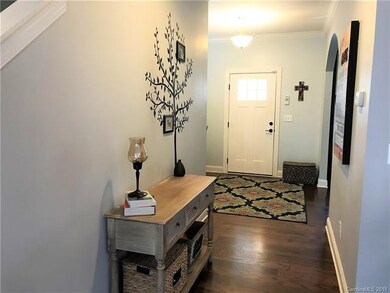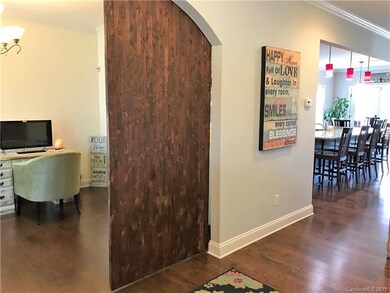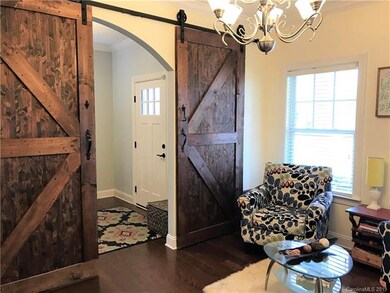
2417 Labelle Dr Waxhaw, NC 28173
Highlights
- Open Floorplan
- Traditional Architecture
- Terrace
- Wooded Lot
- Wood Flooring
- Attached Garage
About This Home
As of April 2019A dream come true in Waxhaw. So many things to love about this home, from the deep setbacks from the road, to the wooded homesite and backyard view, to the winter water view and 1.5 acre homesite it feels more like 5 acres! Upon entering you will find this home well kept with a gorgeous kitchen, butlers pantry, gas range, huge kitchen island for entertaining to the granite and large breakfast area where you can enjoy the view. Large open family room with so much natural light allowing you to enjoy the view. First floor has an office/dining room with custom barn doors plus another private room for office/playroom area and a built in drop zone for storage. Large guest rooms upstairs and a bonus room with projector/screen that stays with the home which makes a great theater room with built in bar and refrigerator. The master is spacious with separate tub and shower and walk in closet. For extra storage their is another area off of master bedroom which has been converted to walk in
Home Details
Home Type
- Single Family
Year Built
- Built in 2011
Lot Details
- Wooded Lot
- Many Trees
HOA Fees
- $31 Monthly HOA Fees
Parking
- Attached Garage
Home Design
- Traditional Architecture
Interior Spaces
- Open Floorplan
- Window Treatments
- Wood Flooring
- Crawl Space
Kitchen
- Breakfast Bar
- <<OvenToken>>
- Kitchen Island
Bedrooms and Bathrooms
- Walk-In Closet
- Garden Bath
Outdoor Features
- Terrace
Utilities
- Septic Tank
- Cable TV Available
Community Details
- Cedar Management Association, Phone Number (704) 644-8808
- Built by True Homes
Listing and Financial Details
- Assessor Parcel Number 06-057-175
Ownership History
Purchase Details
Home Financials for this Owner
Home Financials are based on the most recent Mortgage that was taken out on this home.Purchase Details
Home Financials for this Owner
Home Financials are based on the most recent Mortgage that was taken out on this home.Purchase Details
Home Financials for this Owner
Home Financials are based on the most recent Mortgage that was taken out on this home.Purchase Details
Home Financials for this Owner
Home Financials are based on the most recent Mortgage that was taken out on this home.Purchase Details
Similar Homes in Waxhaw, NC
Home Values in the Area
Average Home Value in this Area
Purchase History
| Date | Type | Sale Price | Title Company |
|---|---|---|---|
| Warranty Deed | $385,000 | Sun West Mortgage Co Inc | |
| Warranty Deed | $295,000 | None Available | |
| Warranty Deed | $268,000 | None Available | |
| Special Warranty Deed | $34,500 | None Available | |
| Warranty Deed | $2,167,000 | None Available |
Mortgage History
| Date | Status | Loan Amount | Loan Type |
|---|---|---|---|
| Open | $328,500 | New Conventional | |
| Closed | $308,000 | New Conventional | |
| Previous Owner | $301,020 | New Conventional | |
| Previous Owner | $260,421 | FHA | |
| Previous Owner | $184,200 | Commercial |
Property History
| Date | Event | Price | Change | Sq Ft Price |
|---|---|---|---|---|
| 06/20/2025 06/20/25 | Price Changed | $650,000 | -3.7% | $196 / Sq Ft |
| 05/02/2025 05/02/25 | For Sale | $675,000 | +75.3% | $204 / Sq Ft |
| 04/01/2019 04/01/19 | Sold | $385,000 | -1.3% | $116 / Sq Ft |
| 02/24/2019 02/24/19 | Pending | -- | -- | -- |
| 02/18/2019 02/18/19 | For Sale | $389,900 | -- | $118 / Sq Ft |
Tax History Compared to Growth
Tax History
| Year | Tax Paid | Tax Assessment Tax Assessment Total Assessment is a certain percentage of the fair market value that is determined by local assessors to be the total taxable value of land and additions on the property. | Land | Improvement |
|---|---|---|---|---|
| 2024 | $2,437 | $366,900 | $74,600 | $292,300 |
| 2023 | $2,307 | $352,000 | $74,600 | $277,400 |
| 2022 | $2,307 | $352,000 | $74,600 | $277,400 |
| 2021 | $2,306 | $352,000 | $74,600 | $277,400 |
| 2020 | $2,344 | $294,400 | $38,000 | $256,400 |
| 2019 | $2,388 | $294,400 | $38,000 | $256,400 |
| 2018 | $2,388 | $294,400 | $38,000 | $256,400 |
| 2017 | $2,540 | $294,400 | $38,000 | $256,400 |
| 2016 | $2,459 | $294,400 | $38,000 | $256,400 |
| 2015 | $2,499 | $294,400 | $38,000 | $256,400 |
| 2014 | $627 | $317,080 | $90,060 | $227,020 |
Agents Affiliated with this Home
-
Carin Miller

Seller's Agent in 2025
Carin Miller
Real Broker, LLC
(803) 445-6998
98 Total Sales
-
Melanie Meyer

Seller's Agent in 2019
Melanie Meyer
ALBRICK
28 Total Sales
-
Nick Parker

Buyer's Agent in 2019
Nick Parker
ProStead Realty
(704) 819-4307
8 Total Sales
Map
Source: Canopy MLS (Canopy Realtor® Association)
MLS Number: CAR3475977
APN: 06-057-175
- 2100 Darian Way
- 1919 Madeira Cir
- 5816 Valley Stream Trail
- 1813 Robbins Meadows Dr
- 1811 Robbins Meadows Dr
- 1812 Sutter Creek Dr
- 1800 Robbins Meadows Dr
- 1809 Robbins Meadows Dr
- 849 Yucatan Dr
- 5706 Carter Woods Ct
- 1807 Robbins Meadows Dr
- 2414 Madeira Cir
- 5105 Paisano Ln
- lot 33 Valley Farm Rd Unit 33
- 6634 Sadler Rd
- 2309 Potter Rd S
- 1518 Billy Howey Rd Unit 6
- 2009 Trindle Vine Ln
- 2309 Abundance Ln
- 0 Lonnie Walker Rd

