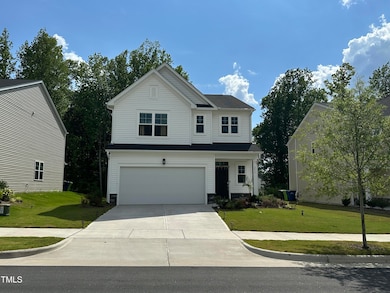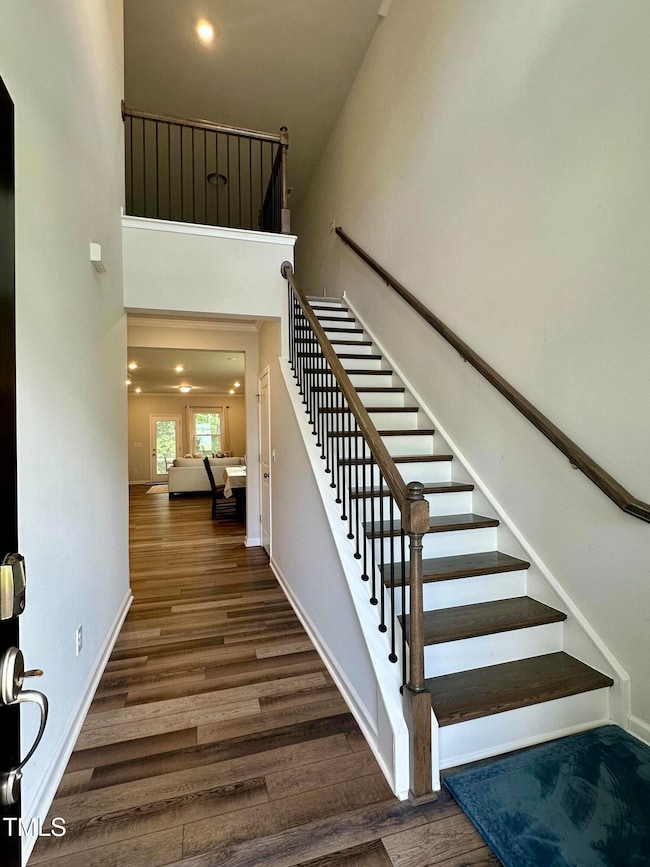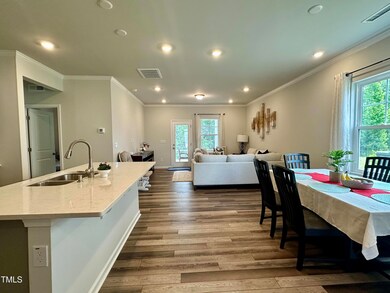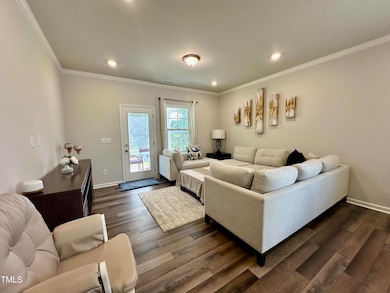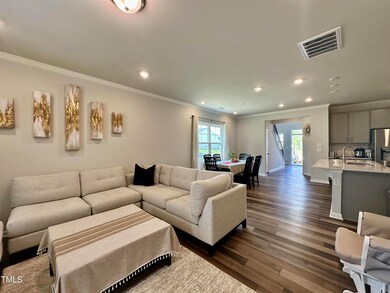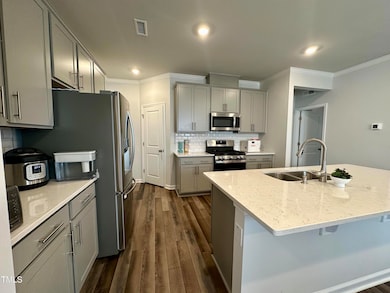2417 Tobacco Root Dr Raleigh, NC 27616
Forestville NeighborhoodHighlights
- Open Floorplan
- Quartz Countertops
- 2 Car Attached Garage
- Main Floor Bedroom
- Screened Porch
- Coffered Ceiling
About This Home
4 Bedroom Single Family Home - 2024 Built! Partially Furnished!! Just minutes from Downtown Raleigh with quick access to 540.
With a perfect blend of style and functionality this move-inready home offers a range of great features you would want! It has it ALL!! From the moment you enter, you'll appreciate the thoughtful open-concept design and high-end finishes throughout. The heart of the home is the gourmet kitchen,featuring - Granite countertops and sleek cabinetry, Gas cooktop and large center island — ideal for meal prep or casualgatherings, walk-in pantry offering extra storage and functionality. Flowing seamlessly into the dining and living areas, the layout isperfect for entertaining while still offering defined spaces to relax or host guests.
A main-floor guest bedroom and full bathroomprovide exceptional versatility — ideal for in-laws, visitors, or a private home office. Upstairs, enjoy a spacious loft and a luxuriousprimary suite with oversized tile shower, dual vanities, and a large walk-in closet. Additional highlights include a screened-in porch,2-car garage, large laundry room with utility sink, and all appliances included (washer & dryer too!).
Located in a sidewalk-lined community with a playground, and near the Aquatic Center, Athletic Park, and upcoming Publix, Just 20-30 minutes away from Colleges and major Employers in RTP!!
A great place to be in! Can also be made available as a short term of 10 months.
Owners may consider rent-to-own. Reach out to the Listing Agent.
Home Details
Home Type
- Single Family
Est. Annual Taxes
- $695
Year Built
- Built in 2024
Parking
- 2 Car Attached Garage
- 2 Open Parking Spaces
Home Design
- Bi-Level Home
Interior Spaces
- Open Floorplan
- Coffered Ceiling
- Recessed Lighting
- Entrance Foyer
- Screened Porch
Kitchen
- Gas Range
- Microwave
- Ice Maker
- Dishwasher
- Quartz Countertops
Flooring
- Ceramic Tile
- Luxury Vinyl Tile
Bedrooms and Bathrooms
- 4 Bedrooms
- Main Floor Bedroom
- Walk-In Closet
- 3 Full Bathrooms
- Double Vanity
- Soaking Tub
- Bathtub with Shower
Laundry
- Laundry on upper level
- Dryer
- Washer
Schools
- Wake County Schools Elementary And Middle School
- Wake County Schools High School
Additional Features
- 6,534 Sq Ft Lot
- Forced Air Heating and Cooling System
Listing and Financial Details
- Security Deposit $2,300
- Property Available on 7/10/25
- Tenant pays for all utilities
- The owner pays for association fees
Community Details
Overview
- Milburnie Ridge Subdivision
Pet Policy
- Pet Size Limit
- Pet Deposit $250
- $20 Pet Fee
- Small pets allowed
Map
Source: Doorify MLS
MLS Number: 10108438
APN: 1746.04-71-0764-000
- 7727 Weathered Oak Way
- 7807 Elmshire Way
- 7817 Elmshire Way
- 4005 Sierra Pelona Dr
- 7660 Channery Way
- 7652 Channery Way
- 7434 Randshire Way
- 7584 Oakberry Dr
- 7423 Randshire Way
- 2205 Bufflehead Rd
- 7316 Birchshire Dr
- 2028 Ruddy Rd
- 4533 Whistling Way
- 5112 River Sand Trail
- 5208 Ranger Grove Way
- 5113 Ranger Grove Way
- 4161 Landover Ln
- 4941 Caddis Bend
- 3804 Delves Ln
- 4070 Landover Ln
- 2505 Salt River Ln
- 7665 Mapleshire Dr
- 7609 Weathered Oak Way
- 7377 Birchshire Dr
- 2500 Red Bartlett Way
- 7536 Poplar Meadow Ln
- 2104 Bufflehead Rd
- 2113 Ruddy Rd
- 4416 Labrador Dr
- 4120 Snowy Range Cir
- 4520 Labrador Dr
- 4941 Caddis Bend
- 5342 Stream Stone Way
- 6928 Outfall Point Ln
- 5300 River Reach Dr
- 6917 Outfall Point Ln
- 7005 Woodland Stream Place
- 6910 Point Bar Place
- 4016 Landover Ln
- 6905 Thalweg Dr

