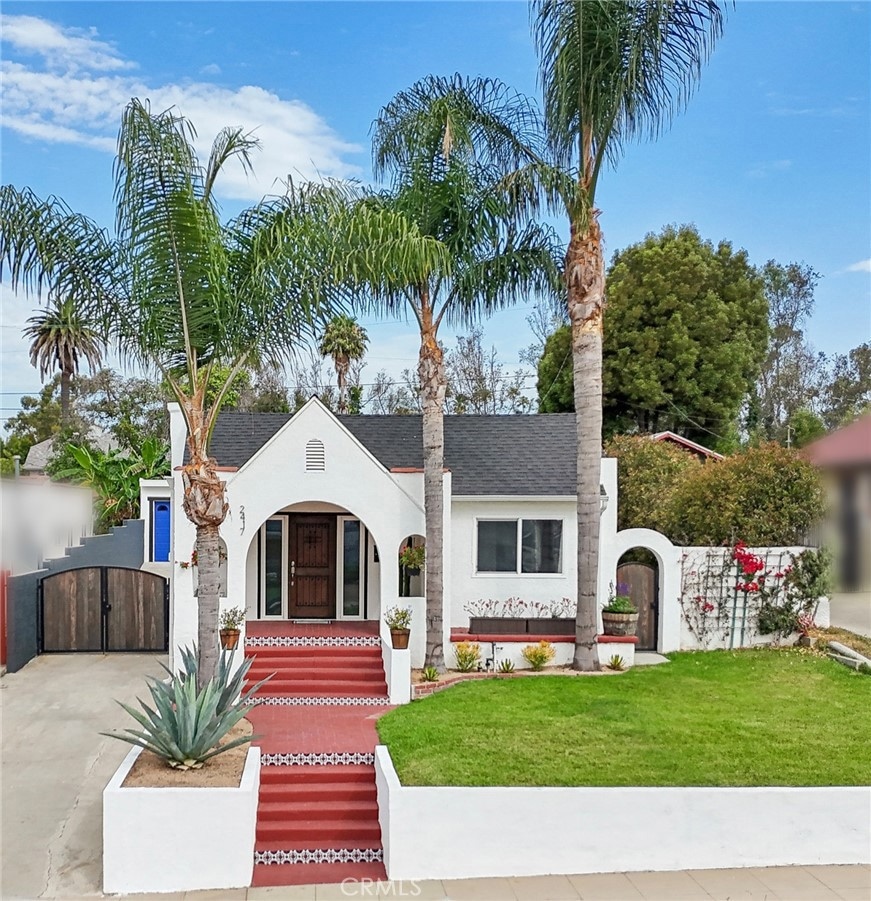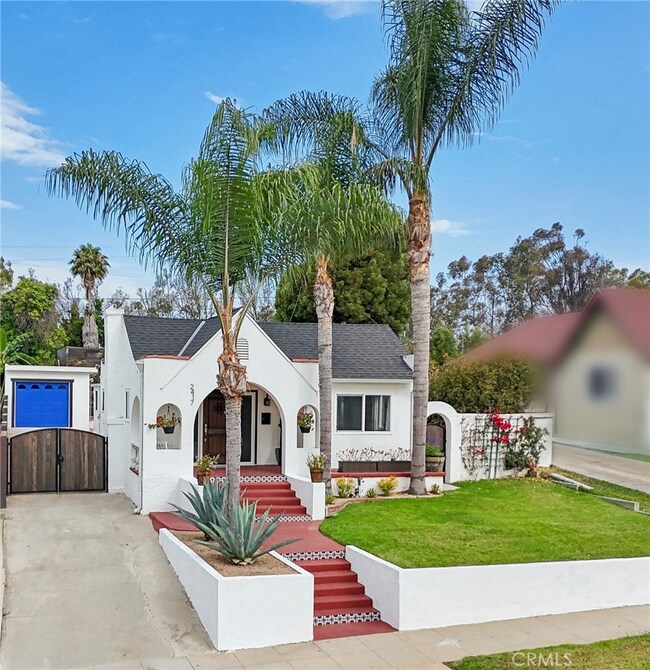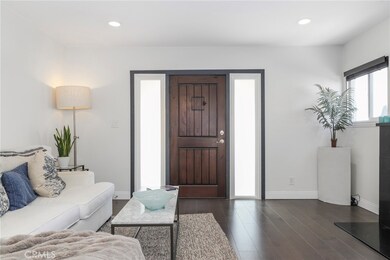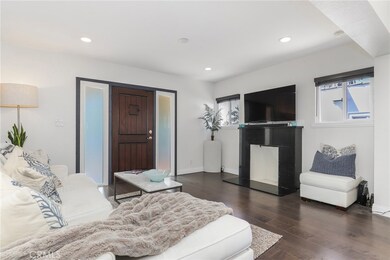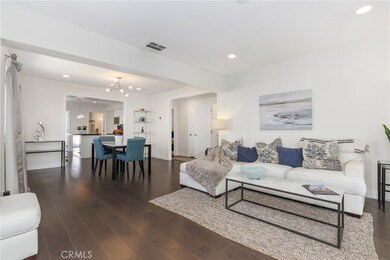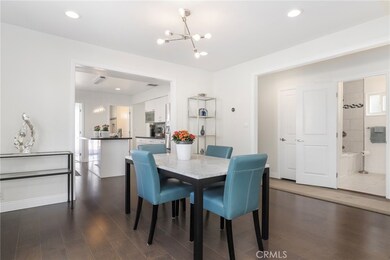
2417 Virginia Rd Los Angeles, CA 90016
West Adams NeighborhoodHighlights
- Gated Parking
- Open Floorplan
- Main Floor Bedroom
- Updated Kitchen
- Wood Flooring
- 5-minute walk to Gladys Jean Wesson Park
About This Home
As of September 2024This exquisitely fully renovated home has been designed with a focus on tranquility and sophistication. Nestled in a peaceful neighborhood on a quiet street with minimal traffic, this property offers a serene and inviting atmosphere. The open floorplan is flooded with natural light, creating a bright and airy living space. The spacious living room and gourmet chef's kitchen feature European gloss cabinets, a large center island with black Crystal quartz countertops, and stainless steel appliances. Upgrades include newer windows, tiled bathrooms, updated electrical wiring, a newer roof, copper plumbing, central AC and heating, and hardwood flooring throughout. A laundry room with washer dryer hookups adds convenience. The home boasts fresh exterior and interior paint, with a private backyard oasis perfect for entertaining, complete with a luxurious patio and Spanish tiles. A long driveway leads to a detached one-car garage. Ideally situated in the desirable historic West Adams district, this property is just minutes away from downtown LA, Culver City, Santa Monica, and offers easy freeway access. Experience the convenience and charm of this beautiful home in a prime location.
Last Agent to Sell the Property
Alin Glogovicean
Redfin Corporation License #01327641 Listed on: 07/18/2024

Co-Listed By
Sang Ur
Redfin Corporation License #01474940
Home Details
Home Type
- Single Family
Est. Annual Taxes
- $9,823
Year Built
- Built in 1922
Lot Details
- 6,029 Sq Ft Lot
- Privacy Fence
- Wood Fence
- Block Wall Fence
- Fence is in excellent condition
- Landscaped
- Property is zoned LAR1
Parking
- 2 Car Garage
- 4 Open Parking Spaces
- Parking Available
- Front Facing Garage
- Single Garage Door
- Garage Door Opener
- Driveway Up Slope From Street
- Gated Parking
Home Design
- Partial Copper Plumbing
Interior Spaces
- 1,225 Sq Ft Home
- 1-Story Property
- Open Floorplan
- Wired For Data
- Built-In Features
- Family Room Off Kitchen
- Living Room with Fireplace
- Home Office
- Wood Flooring
- Neighborhood Views
- Smart Home
Kitchen
- Updated Kitchen
- Open to Family Room
- Gas Range
- <<microwave>>
- Water Line To Refrigerator
- Dishwasher
- Kitchen Island
- Granite Countertops
- Self-Closing Drawers and Cabinet Doors
Bedrooms and Bathrooms
- 3 Main Level Bedrooms
- Remodeled Bathroom
- Bathroom on Main Level
- 2 Full Bathrooms
- Formica Counters In Bathroom
- Dual Sinks
- Low Flow Toliet
- <<bathWSpaHydroMassageTubToken>>
- <<tubWithShowerToken>>
- Linen Closet In Bathroom
Laundry
- Laundry Room
- Washer and Gas Dryer Hookup
Outdoor Features
- Patio
- Lanai
- Exterior Lighting
- Porch
Utilities
- Central Heating and Cooling System
- Heating System Uses Natural Gas
- Vented Exhaust Fan
- Tankless Water Heater
- Water Purifier
Additional Features
- ENERGY STAR Qualified Appliances
- Urban Location
Listing and Financial Details
- Legal Lot and Block 14 / 7
- Tax Tract Number 2072
- Assessor Parcel Number 5050007025
Community Details
Overview
- No Home Owners Association
Recreation
- Park
- Hiking Trails
Ownership History
Purchase Details
Home Financials for this Owner
Home Financials are based on the most recent Mortgage that was taken out on this home.Purchase Details
Home Financials for this Owner
Home Financials are based on the most recent Mortgage that was taken out on this home.Purchase Details
Home Financials for this Owner
Home Financials are based on the most recent Mortgage that was taken out on this home.Purchase Details
Home Financials for this Owner
Home Financials are based on the most recent Mortgage that was taken out on this home.Purchase Details
Home Financials for this Owner
Home Financials are based on the most recent Mortgage that was taken out on this home.Purchase Details
Home Financials for this Owner
Home Financials are based on the most recent Mortgage that was taken out on this home.Purchase Details
Home Financials for this Owner
Home Financials are based on the most recent Mortgage that was taken out on this home.Similar Homes in the area
Home Values in the Area
Average Home Value in this Area
Purchase History
| Date | Type | Sale Price | Title Company |
|---|---|---|---|
| Grant Deed | $1,120,000 | Title Forward | |
| Grant Deed | $719,000 | Fidelity National Title | |
| Grant Deed | $340,003 | Ticor Title Tustin Orange Co | |
| Grant Deed | $180,501 | Ticor Title Company | |
| Interfamily Deed Transfer | -- | Ticor Title Insurance Co | |
| Interfamily Deed Transfer | -- | Fidelity Title | |
| Grant Deed | $165,000 | Fidelity National Title |
Mortgage History
| Date | Status | Loan Amount | Loan Type |
|---|---|---|---|
| Open | $756,550 | New Conventional | |
| Previous Owner | $558,000 | New Conventional | |
| Previous Owner | $560,000 | New Conventional | |
| Previous Owner | $574,940 | New Conventional | |
| Previous Owner | $320,000 | New Conventional | |
| Previous Owner | $255,000 | New Conventional | |
| Previous Owner | $0 | Credit Line Revolving | |
| Previous Owner | $412,500 | New Conventional | |
| Previous Owner | $100,000 | Credit Line Revolving | |
| Previous Owner | $318,469 | Unknown | |
| Previous Owner | $239,153 | Unknown | |
| Previous Owner | $163,770 | Unknown | |
| Previous Owner | $160,050 | No Value Available |
Property History
| Date | Event | Price | Change | Sq Ft Price |
|---|---|---|---|---|
| 09/06/2024 09/06/24 | Sold | $1,120,000 | +6.8% | $914 / Sq Ft |
| 08/21/2024 08/21/24 | Pending | -- | -- | -- |
| 07/18/2024 07/18/24 | For Sale | $1,049,000 | +46.0% | $856 / Sq Ft |
| 04/27/2018 04/27/18 | Sold | $718,675 | +9.1% | $627 / Sq Ft |
| 03/23/2018 03/23/18 | Pending | -- | -- | -- |
| 03/16/2018 03/16/18 | For Sale | $659,000 | +93.8% | $575 / Sq Ft |
| 08/28/2013 08/28/13 | Sold | $340,000 | -2.8% | $296 / Sq Ft |
| 07/10/2013 07/10/13 | Pending | -- | -- | -- |
| 07/10/2013 07/10/13 | For Sale | $349,900 | 0.0% | $305 / Sq Ft |
| 07/01/2013 07/01/13 | Price Changed | $349,900 | +2.9% | $305 / Sq Ft |
| 05/02/2013 05/02/13 | Pending | -- | -- | -- |
| 04/19/2013 04/19/13 | Off Market | $340,000 | -- | -- |
| 04/11/2013 04/11/13 | For Sale | $299,000 | +65.8% | $261 / Sq Ft |
| 03/13/2013 03/13/13 | Sold | $180,300 | -14.1% | $193 / Sq Ft |
| 11/28/2012 11/28/12 | For Sale | $210,000 | +16.5% | $225 / Sq Ft |
| 11/27/2012 11/27/12 | Pending | -- | -- | -- |
| 11/04/2012 11/04/12 | Off Market | $180,300 | -- | -- |
| 11/04/2012 11/04/12 | For Sale | $210,000 | +16.5% | $225 / Sq Ft |
| 10/09/2012 10/09/12 | Off Market | $180,300 | -- | -- |
| 10/03/2012 10/03/12 | For Sale | $210,000 | -- | $225 / Sq Ft |
Tax History Compared to Growth
Tax History
| Year | Tax Paid | Tax Assessment Tax Assessment Total Assessment is a certain percentage of the fair market value that is determined by local assessors to be the total taxable value of land and additions on the property. | Land | Improvement |
|---|---|---|---|---|
| 2024 | $9,823 | $801,720 | $639,749 | $161,971 |
| 2023 | $9,636 | $786,001 | $627,205 | $158,796 |
| 2022 | $9,192 | $770,590 | $614,907 | $155,683 |
| 2021 | $9,079 | $755,481 | $602,850 | $152,631 |
| 2019 | $8,807 | $733,074 | $584,970 | $148,104 |
| 2018 | $4,570 | $366,303 | $232,172 | $134,131 |
| 2016 | $4,371 | $352,080 | $223,157 | $128,923 |
| 2015 | $4,309 | $346,792 | $219,805 | $126,987 |
| 2014 | $4,332 | $340,000 | $215,500 | $124,500 |
Agents Affiliated with this Home
-
A
Seller's Agent in 2024
Alin Glogovicean
Redfin Corporation
-
S
Seller Co-Listing Agent in 2024
Sang Ur
Redfin Corporation
-
Kathryn Werner

Buyer's Agent in 2024
Kathryn Werner
Pinnacle Estate Properties, Inc.
(310) 200-6410
1 in this area
85 Total Sales
-
Marilu Calderon

Seller's Agent in 2018
Marilu Calderon
New Century Realtors
(323) 864-3893
47 Total Sales
-
Benjamin Kahle

Buyer's Agent in 2018
Benjamin Kahle
Compass
(310) 779-4578
2 in this area
181 Total Sales
-
Eldora Smith
E
Seller's Agent in 2013
Eldora Smith
Elite Homes Realty
(562) 216-1000
23 Total Sales
Map
Source: California Regional Multiple Listing Service (CRMLS)
MLS Number: BB24143223
APN: 5050-007-025
- 2424 West Blvd
- 2413 S Victoria Ave
- 2304 Hillcrest Dr
- 2221 Virginia Rd
- 2636 Virginia Rd
- 4438 W 28th St
- 2329 Vineyard Ave
- 2531 Hillcrest Dr
- 4380 W 28th St
- 2822 Buckingham Rd
- 2843 Virginia Rd
- 2014 Claudina Ave
- 2546 S Bronson Ave
- 2853 Buckingham Rd
- 2818 Hillcrest Dr
- 1940 Claudina Ave
- 2823 S Bronson Ave
- 2123 S Harcourt Ave
- 2006 S Harcourt Ave
- 2806 S Bronson Ave
