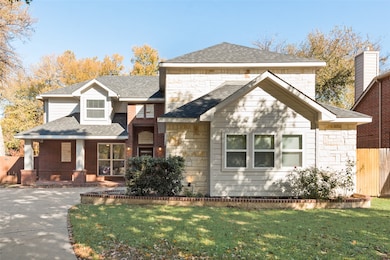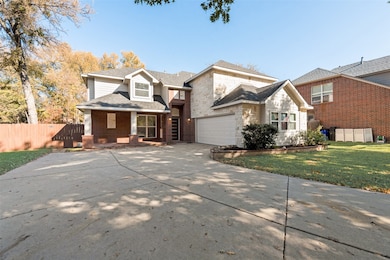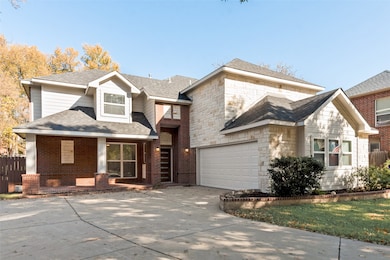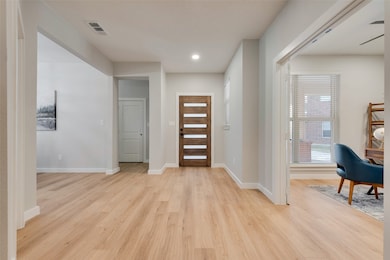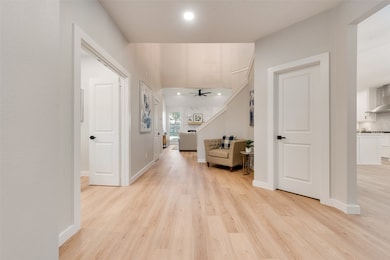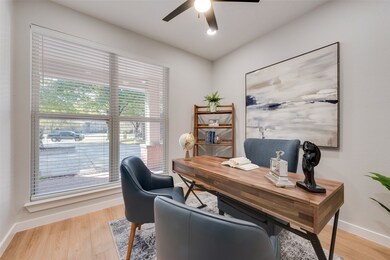
2418 Bent Trail Mansfield, TX 76063
Walnut Creek Valley NeighborhoodEstimated payment $3,622/month
Highlights
- Traditional Architecture
- Covered patio or porch
- 2 Car Attached Garage
- Roberta Tipps Elementary School Rated A-
- Cul-De-Sac
- Double Vanity
About This Home
MOTIVATED SELLERS! Step into modern luxury with this fully remodeled home that is practically brand new! Taken down to the studs and completely transformed, every detail has been carefully curated to impress. The downstairs showcases stunning luxury vinyl plank floors and soaring ceilings, setting the tone for this exceptional home. The chef-inspired kitchen is a showstopper, featuring sleek shaker cabinets, quartz countertops, stainless-steel appliances, a generous island, and a stylish subway tile backsplash. The walk-in pantry ensures effortless organization, while the adjacent dining area provides the perfect space for family dinners or lively gatherings. The living room is a haven of natural light, with its high vaulted ceilings and dramatic floor-to-ceiling tile-surround electric fireplace. The primary suite offers a serene retreat with a picture window and seat, plus a spa-like bathroom complete with a seamless glass shower, elegant tile flooring, and a spacious walk-in closet. Also on the first floor, you’ll find a private office with a closet, powder bath, and laundry room with extra cabinet storage. Upstairs, four oversized bedrooms with walk-in closets and ceiling fans accompany two full bathrooms. A massive game room ensures space for fun and relaxation. Set on over a third of an acre, the expansive backyard is shaded by mature trees, equipped with full sprinkler system, and ready for your dream pool. The large covered patio makes outdoor entertaining a breeze. With everything new—roof, windows, cabinets, appliances, flooring, fixtures, HVAC, plumbing, electrical, and more—this home delivers modern comfort and peace of mind. Prime location in a great neighborhood with easy access to scenic greenbelts, a refreshing community pool, and a variety of shopping and dining options just moments away! Don’t miss this move-in-ready masterpiece, offering space, style, and an unbeatable opportunity to live like new! Check out virtual walkthrough at 2418benttrl.info
Listing Agent
eXp Realty LLC Brokerage Phone: 817-994-5170 License #0657609 Listed on: 06/22/2025

Home Details
Home Type
- Single Family
Est. Annual Taxes
- $1,575
Year Built
- Built in 2003
Lot Details
- 0.34 Acre Lot
- Cul-De-Sac
- Wood Fence
- Sprinkler System
- Many Trees
- Back Yard
HOA Fees
- $57 Monthly HOA Fees
Parking
- 2 Car Attached Garage
- Side Facing Garage
- Garage Door Opener
Home Design
- Traditional Architecture
- Brick Exterior Construction
- Slab Foundation
- Composition Roof
- Stone Veneer
Interior Spaces
- 3,386 Sq Ft Home
- 2-Story Property
- Ceiling Fan
- Chandelier
- Fireplace Features Blower Fan
- Electric Fireplace
- Living Room with Fireplace
Kitchen
- Electric Oven
- Gas Cooktop
- <<microwave>>
- Dishwasher
- Kitchen Island
- Disposal
Flooring
- Carpet
- Ceramic Tile
- Luxury Vinyl Plank Tile
Bedrooms and Bathrooms
- 5 Bedrooms
- Walk-In Closet
- Double Vanity
Home Security
- Carbon Monoxide Detectors
- Fire and Smoke Detector
Eco-Friendly Details
- Energy-Efficient Insulation
- Energy-Efficient Thermostat
Outdoor Features
- Covered patio or porch
- Outdoor Storage
Schools
- Tipps Elementary School
- Mansfield High School
Utilities
- Central Heating and Cooling System
- Heating System Uses Natural Gas
- Electric Water Heater
- High Speed Internet
Community Details
- Association fees include all facilities, management
- Trails Of Mansfield Association
- Trails The Subdivision
Listing and Financial Details
- Legal Lot and Block 10 / 3
- Assessor Parcel Number 40170446
Map
Home Values in the Area
Average Home Value in this Area
Tax History
| Year | Tax Paid | Tax Assessment Tax Assessment Total Assessment is a certain percentage of the fair market value that is determined by local assessors to be the total taxable value of land and additions on the property. | Land | Improvement |
|---|---|---|---|---|
| 2024 | $1,575 | $69,254 | $65,000 | $4,254 |
| 2023 | $1,603 | $69,418 | $65,000 | $4,418 |
| 2022 | $9,917 | $401,561 | $55,000 | $346,561 |
| 2021 | $9,474 | $352,118 | $55,000 | $297,118 |
| 2020 | $8,719 | $316,064 | $55,000 | $261,064 |
| 2019 | $9,025 | $317,292 | $55,000 | $262,292 |
| 2018 | $8,268 | $304,208 | $55,000 | $249,208 |
| 2017 | $8,178 | $287,298 | $40,000 | $247,298 |
| 2016 | $7,576 | $273,223 | $40,000 | $233,223 |
| 2015 | $6,130 | $241,952 | $40,000 | $201,952 |
| 2014 | $6,130 | $220,900 | $28,000 | $192,900 |
Property History
| Date | Event | Price | Change | Sq Ft Price |
|---|---|---|---|---|
| 06/22/2025 06/22/25 | For Sale | $620,000 | -- | $183 / Sq Ft |
Purchase History
| Date | Type | Sale Price | Title Company |
|---|---|---|---|
| Special Warranty Deed | -- | Infinite Title Solutions | |
| Warranty Deed | -- | -- | |
| Vendors Lien | -- | Drh Title Co Of Texas Ltd |
Mortgage History
| Date | Status | Loan Amount | Loan Type |
|---|---|---|---|
| Previous Owner | $154,500 | VA | |
| Previous Owner | $200,100 | Purchase Money Mortgage |
About the Listing Agent

My real estate business is centered around my clients. By guiding and educating you through every step of the real estate process, my goal is to ensure that you make informed decisions best for your priorities and goals. My extensive market knowledge, strong negotiation skills, attention to detail, and strong work ethic ensure that my clients are well-prepared throughout the entire buying and selling process.
With over fifteen years of experience in real estate along with eight years of
Delisa's Other Listings
Source: North Texas Real Estate Information Systems (NTREIS)
MLS Number: 20977742
APN: 40170446
- 2420 Bent Trail
- 308 Natchez Trail
- 2400 Goodnight Trail
- 103 Deer Ct
- 210 Forestridge Dr
- 2032 Cains Ln
- 404 Canadian Trail
- 603 Jamie Ln
- 1721 N Walnut Creek Dr
- 307 Forestridge Dr
- 622 Ember Ln
- 2412 Bulin Dr
- 2424 Bulin Dr
- 756 Moore Rd
- 632 Big Bend Dr
- 634 Redwood Way
- 2404 Bulin Dr
- 628 Jamie Ln
- 752 Moore Rd
- 1507 Bridge Water Ln
- 630 Redwood Way
- 632 Redwood Way
- 2308 Bulin Dr
- 611 Dover Heights Trail
- 621 Dorchester Dr
- 2307 Galway Dr
- 1020 Hickory Cir
- 731 Bristol Dr
- 1108 Bonanza Ct
- 803 Dover Park Trail
- 1509 Cheyenne Trail
- 1601 Towne Crossing Blvd
- 1019 Bonanza Dr
- 3402 Heathcliff Dr
- 3251 Matlock Rd
- 1517 Brighton Dr
- 1350 Fm 157
- 1613 Oxford Dr
- 1701 Oxford Dr
- 1712 Farmington Dr

