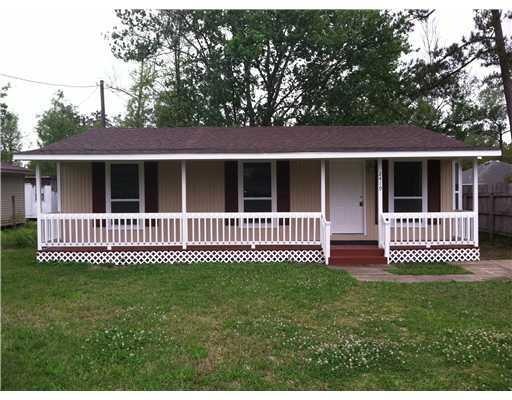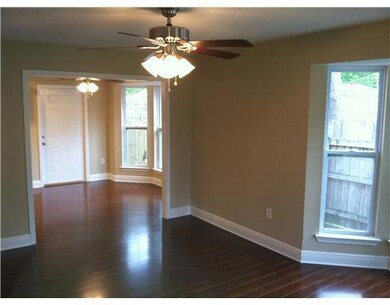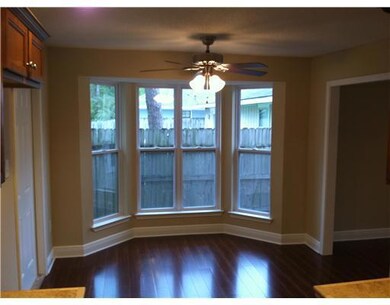
2419 Robin St Slidell, LA 70460
Highlights
- Cottage
- Central Heating and Cooling System
- Property is in excellent condition
- Porch
- Ceiling Fan
- Rectangular Lot
About This Home
As of September 2021Gorgeously redone starter home. You'll only find the kind of quality this house exhibits in larger, more expensive homes. Vermont chestnut flooring; hardwood cabinets; porcelain countertops; stainless appliances; new insul. windows, trim package; new HVAC inside and out; new electrical panel; new paint; AWESOME!!! Owner/Agent
Home Details
Home Type
- Single Family
Est. Annual Taxes
- $1,510
Lot Details
- Lot Dimensions are 50x135
- Fenced
- Rectangular Lot
- Property is in excellent condition
Parking
- Driveway
Home Design
- Cottage
- Cosmetic Repairs Needed
- Raised Foundation
- Shingle Roof
- Asphalt Shingled Roof
- Wood Siding
Interior Spaces
- 1,052 Sq Ft Home
- Property has 1 Level
- Ceiling Fan
- Fire and Smoke Detector
- Washer and Dryer Hookup
Kitchen
- <<OvenToken>>
- Range<<rangeHoodToken>>
- <<microwave>>
- Dishwasher
- Disposal
Bedrooms and Bathrooms
- 3 Bedrooms
- 2 Full Bathrooms
Schools
- Stpsb.Org Elementary And Middle School
- Stpsb.Org High School
Utilities
- Central Heating and Cooling System
- Septic Tank
Additional Features
- Porch
- Outside City Limits
Community Details
- Ozone Woods Subdivision
Listing and Financial Details
- Home warranty included in the sale of the property
- Tax Lot 22
- Assessor Parcel Number 704602419ROBINST22
Ownership History
Purchase Details
Home Financials for this Owner
Home Financials are based on the most recent Mortgage that was taken out on this home.Similar Homes in Slidell, LA
Home Values in the Area
Average Home Value in this Area
Purchase History
| Date | Type | Sale Price | Title Company |
|---|---|---|---|
| Deed | $87,000 | Mahony Title & Land Services |
Mortgage History
| Date | Status | Loan Amount | Loan Type |
|---|---|---|---|
| Open | $88,775 | New Conventional |
Property History
| Date | Event | Price | Change | Sq Ft Price |
|---|---|---|---|---|
| 09/14/2021 09/14/21 | Sold | -- | -- | -- |
| 08/15/2021 08/15/21 | Pending | -- | -- | -- |
| 07/24/2021 07/24/21 | For Sale | $93,000 | 0.0% | $88 / Sq Ft |
| 09/15/2019 09/15/19 | Rented | $1,100 | 0.0% | -- |
| 08/16/2019 08/16/19 | Under Contract | -- | -- | -- |
| 08/07/2019 08/07/19 | For Rent | $1,100 | 0.0% | -- |
| 05/11/2012 05/11/12 | Sold | -- | -- | -- |
| 04/11/2012 04/11/12 | Pending | -- | -- | -- |
| 03/23/2012 03/23/12 | For Sale | $101,900 | -- | $97 / Sq Ft |
Tax History Compared to Growth
Tax History
| Year | Tax Paid | Tax Assessment Tax Assessment Total Assessment is a certain percentage of the fair market value that is determined by local assessors to be the total taxable value of land and additions on the property. | Land | Improvement |
|---|---|---|---|---|
| 2024 | $1,510 | $11,251 | $2,250 | $9,001 |
| 2023 | $1,510 | $8,205 | $1,500 | $6,705 |
| 2022 | $123,440 | $8,205 | $1,500 | $6,705 |
| 2021 | $1,384 | $9,242 | $1,500 | $7,742 |
| 2020 | $1,377 | $9,242 | $1,500 | $7,742 |
| 2019 | $1,249 | $8,062 | $750 | $7,312 |
| 2018 | $1,254 | $8,062 | $750 | $7,312 |
| 2017 | $1,262 | $8,062 | $750 | $7,312 |
| 2016 | $1,290 | $8,062 | $750 | $7,312 |
| 2015 | $148 | $8,185 | $1,600 | $6,585 |
| 2014 | $146 | $8,185 | $1,600 | $6,585 |
| 2013 | -- | $8,185 | $1,600 | $6,585 |
Agents Affiliated with this Home
-
Sonja Pace
S
Seller's Agent in 2021
Sonja Pace
ERA Top Agent Realty
(985) 788-6900
39 Total Sales
-
KENNETH ACKERMANN
K
Buyer's Agent in 2021
KENNETH ACKERMANN
NOLA Living Realty
27 Total Sales
Map
Source: ROAM MLS
MLS Number: 908483
APN: 109721


