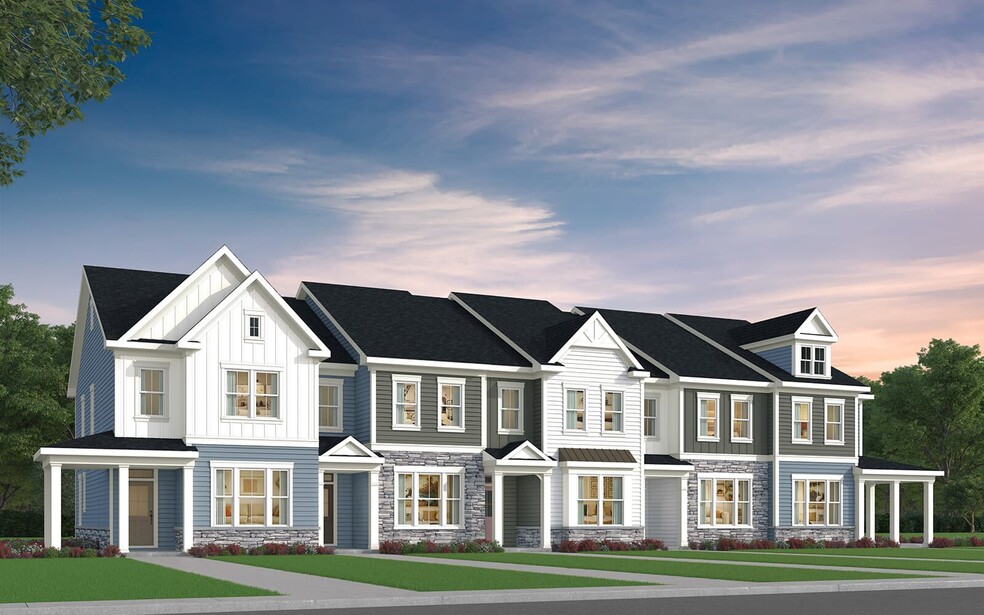
Estimated payment $2,126/month
Highlights
- Fitness Center
- New Construction
- Clubhouse
- Yoga or Pilates Studio
- Community Lake
- Community Pool
About This Home
The Morgan townhome offers 3 bedrooms, 2.5 bathrooms, a rear garage with space for one car, and ample versatile living areas spanning two levels. The main-level central kitchen boasts a spacious eat-in island and an open layout that seamlessly connects it to the family room and dining room, creating an ideal space for hosting gatherings and socializing. The upper-level primary suite boasts two spacious walk-in closets and an en suite bathroom. You have the option of two additional secondary bedrooms or the possibility of a second primary suite on this level, allowing you to customize your home to your liking. A conveniently located laundry room and another full bath are also located on the upper level. The Morgan offers the epitome of low-maintenance living, and its prime location allows homeowners to fully immerse themselves in the outstanding amenities and lifestyle provided by Wendell Falls.
Builder Incentives
or up to $5k Flex Cash* on select townhomes!
Sales Office
| Monday |
10:00 AM - 6:00 PM
|
| Tuesday |
10:00 AM - 6:00 PM
|
| Wednesday |
10:00 AM - 6:00 PM
|
| Thursday |
10:00 AM - 6:00 PM
|
| Friday |
10:00 AM - 6:00 PM
|
| Saturday |
10:00 AM - 6:00 PM
|
| Sunday |
12:00 PM - 6:00 PM
|
Home Details
Home Type
- Single Family
HOA Fees
- $185 Monthly HOA Fees
Parking
- 1 Car Garage
Home Design
- New Construction
Interior Spaces
- 2-Story Property
- Laundry Room
Bedrooms and Bathrooms
- 3 Bedrooms
Community Details
Overview
- Association fees include ground maintenance
- Community Lake
- Views Throughout Community
- Pond in Community
- Greenbelt
Amenities
- Restaurant
- Clubhouse
- Community Center
Recreation
- Yoga or Pilates Studio
- Community Playground
- Fitness Center
- Community Pool
- Park
- Trails
Map
Other Move In Ready Homes in Wendell Falls - Townhomes
About the Builder
- 2415 Whitewing Ln
- 1922 Plott Balsam Dr
- 1902 Plott Balsam Dr
- Wendell Falls - Townhomes
- 1317 Barreto Dr
- Wendell Falls - Playlist Collection
- Wendell Falls - Roshambo Collection
- 533 Folk Song Way Unit 2861
- Wendell Falls - Single Family Homes Collection
- 541 Folk Song Way Unit 2859
- 1724 Bright Lantern Way
- 123 Mossy Falls Way
- 640 Helping Horse Ln
- 632 Helping Horse Ln
- 616 Helping Horse Ln
- 581 Folk Song Way
- 1221 Barreto Dr
- 1217 Barreto Dr
- 1213 Barreto Dr
- 545 Folk Song Way
