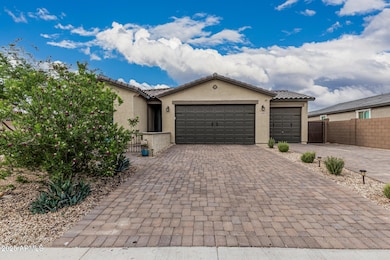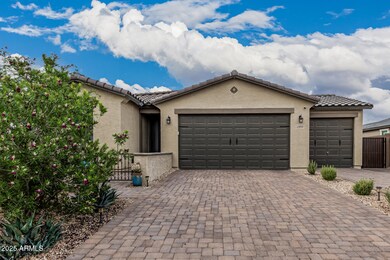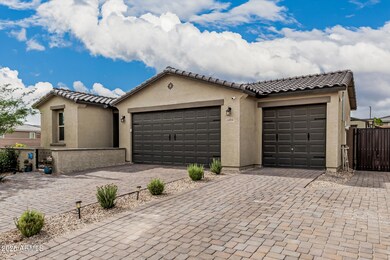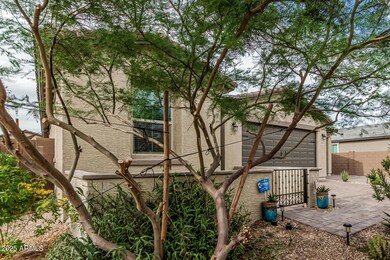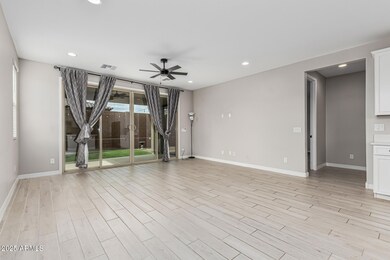
24194 W Whyman Ave Buckeye, AZ 85326
Highlights
- Heated Spa
- 3 Car Direct Access Garage
- Cooling Available
- Corner Lot
- Dual Vanity Sinks in Primary Bathroom
- Breakfast Bar
About This Home
As of July 2025Charming single-level home is now on the market! Nestled in a desirable CORNER LOT, featuring a driveway with pavers, a 3-car garage & an RV gate! The interior showcases a great room layout with tile flooring, abundant natural light, and neutral paint. Fall in love with the impeccable kitchen, equipped with white cabinets with crown molding, solid-surface counters, SS appliances & an island. The main bedroom adds extra comfort with carpet, a walk-in closet & a bathroom with dual sinks. The backyard offers a covered patio, a spa, and TWO 10 X 10 detached rooms. One with a climbing wall that can be used as a recreation room or hobby room. community's amenities include a biking/walking path and a children's playground in front yard. This residence is located near restaurants & parks.
Last Agent to Sell the Property
Best Homes Real Estate License #SA713451000 Listed on: 05/30/2025

Home Details
Home Type
- Single Family
Est. Annual Taxes
- $2,207
Year Built
- Built in 2023
Lot Details
- 8,610 Sq Ft Lot
- Desert faces the front of the property
- Block Wall Fence
- Artificial Turf
- Corner Lot
HOA Fees
- $112 Monthly HOA Fees
Parking
- 3 Car Direct Access Garage
- Garage Door Opener
Home Design
- Wood Frame Construction
- Tile Roof
- Stucco
Interior Spaces
- 1,597 Sq Ft Home
- 1-Story Property
- Ceiling Fan
Kitchen
- Breakfast Bar
- <<builtInMicrowave>>
- Kitchen Island
Flooring
- Carpet
- Tile
Bedrooms and Bathrooms
- 3 Bedrooms
- 2 Bathrooms
- Dual Vanity Sinks in Primary Bathroom
- Easy To Use Faucet Levers
Accessible Home Design
- Doors with lever handles
- No Interior Steps
Pool
- Heated Spa
- Above Ground Spa
Outdoor Features
- Patio
- Built-In Barbecue
Schools
- Inca Elementary School
- Youngker High School
Utilities
- Cooling Available
- Heating Available
- High Speed Internet
- Cable TV Available
Listing and Financial Details
- Tax Lot 60
- Assessor Parcel Number 504-61-571
Community Details
Overview
- Association fees include ground maintenance
- Trestle Association, Phone Number (480) 422-0888
- Anderson Parc Replat Subdivision
Recreation
- Community Playground
- Bike Trail
Ownership History
Purchase Details
Home Financials for this Owner
Home Financials are based on the most recent Mortgage that was taken out on this home.Purchase Details
Home Financials for this Owner
Home Financials are based on the most recent Mortgage that was taken out on this home.Purchase Details
Purchase Details
Similar Homes in Buckeye, AZ
Home Values in the Area
Average Home Value in this Area
Purchase History
| Date | Type | Sale Price | Title Company |
|---|---|---|---|
| Warranty Deed | $442,000 | Fidelity National Title Agency | |
| Special Warranty Deed | $400,795 | Fidelity National Title | |
| Special Warranty Deed | $5,251,038 | Thomas Title & Escrow | |
| Special Warranty Deed | $18,016,240 | Thomas Title & Escrow |
Mortgage History
| Date | Status | Loan Amount | Loan Type |
|---|---|---|---|
| Open | $419,900 | New Conventional | |
| Previous Owner | $393,535 | FHA |
Property History
| Date | Event | Price | Change | Sq Ft Price |
|---|---|---|---|---|
| 07/09/2025 07/09/25 | Sold | $442,000 | -1.2% | $277 / Sq Ft |
| 06/06/2025 06/06/25 | For Sale | $447,500 | 0.0% | $280 / Sq Ft |
| 06/02/2025 06/02/25 | Pending | -- | -- | -- |
| 05/30/2025 05/30/25 | For Sale | $447,500 | -- | $280 / Sq Ft |
Tax History Compared to Growth
Tax History
| Year | Tax Paid | Tax Assessment Tax Assessment Total Assessment is a certain percentage of the fair market value that is determined by local assessors to be the total taxable value of land and additions on the property. | Land | Improvement |
|---|---|---|---|---|
| 2025 | $2,207 | $19,455 | -- | -- |
| 2024 | $78 | $18,528 | -- | -- |
| 2023 | $78 | $2,085 | $2,085 | $0 |
| 2022 | $63 | $1,785 | $1,785 | $0 |
| 2021 | $60 | $615 | $615 | $0 |
| 2020 | $59 | $690 | $690 | $0 |
| 2019 | $60 | $480 | $480 | $0 |
| 2018 | $53 | $450 | $450 | $0 |
| 2017 | $51 | $465 | $465 | $0 |
| 2016 | $27 | $285 | $285 | $0 |
| 2015 | $48 | $384 | $384 | $0 |
Agents Affiliated with this Home
-
Aurora Dominguez
A
Seller's Agent in 2025
Aurora Dominguez
Best Homes Real Estate
(602) 810-4373
4 in this area
7 Total Sales
-
Derek Rabago Lopez
D
Buyer's Agent in 2025
Derek Rabago Lopez
eXp Realty
(480) 553-1209
2 in this area
7 Total Sales
Map
Source: Arizona Regional Multiple Listing Service (ARMLS)
MLS Number: 6873299
APN: 504-61-571
- 23773 W Hammond Ln
- 2223 S Hughes Dr
- 23707 W Hess Ave
- 2292 S 236th Dr
- 23651 W Ripple Rd
- 24627 W Ripple Rd
- 23637 W Hopi St
- 23886 W Harrison Dr
- 2480 S 241st Ave
- 1503 S 239th Dr
- 24143 W Whyman Ave
- 24109 W Ripple Rd
- 1447 S 239th Dr
- 24160 W Gibson Ln
- 1375 S 239th Dr
- 24047 W Cocopah St
- 24184 W Gibson Ln
- 23957 W Papago St
- 23332 W Watkins St
- 24079 W Cocopah St

