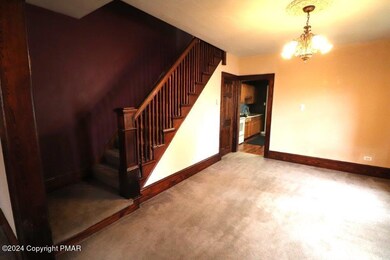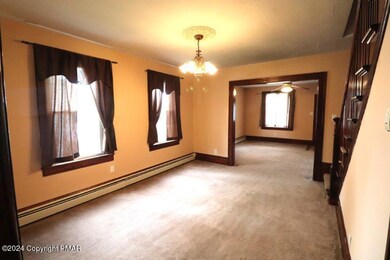
242 Carbon St Lehighton, PA 18235
Highlights
- No HOA
- Porch
- Living Room
- Den
- Window Unit Cooling System
- Laundry Room
About This Home
As of August 2024WHY RENT WHEN YOU CAN OWN this spacious 3-BR 2-BA twin home on a double lot in the borough of Lehighton. The open floor plan allows for an expanded living room or formal dining room. Modern eat in kitchen includes wood cabinets, tile backsplash, stainless and refrigerator. There's also a remodeled full bathroom and laundry also on the 1st floor. 3 sizeable bedrooms and full bathroom are located on the 2nd floor. A finished room on the 3rd floor can be used as a 4th bedroom, office, den or rec room, plus an unfinished room, perfect for your storage needs. A full basement includes a partially finished family room, utility room and walk out onto Carbon Street, for your ease on garbage nights. Well maintained . . . all the rooms freshly painted! The home also features a LARGE fenced in yard, with a rear patio, shed and fenced in yard, plus, with a little bit of clean up there's space for off-street parking for 1 car. Conveniently located close to schools, churches, downtown Lehighton and Jim Thorpe shopping/tourist areas. THIS HOME IS A MUST SEE! Call today!
Last Agent to Sell the Property
Diamond 1st Real Estate, LLC License #RM423947 Listed on: 06/12/2024
Last Buyer's Agent
(Not a member of any Non-Realtor
NON MEMBER
Townhouse Details
Home Type
- Townhome
Est. Annual Taxes
- $2,037
Year Built
- Built in 1926
Lot Details
- 871 Sq Ft Lot
- Lot Dimensions are 57'x178'x110'x15'x66'
- 1 Common Wall
- Fenced Front Yard
Parking
- 1 Car Garage
- On-Street Parking
- Off-Street Parking
Home Design
- Half Duplex
- Asphalt Roof
- Vinyl Siding
Interior Spaces
- 1,508 Sq Ft Home
- 2-Story Property
- Ceiling Fan
- Insulated Windows
- Living Room
- Dining Room
- Den
- Storage
- Partially Finished Basement
- Basement Fills Entire Space Under The House
Kitchen
- Electric Range
- Dishwasher
Flooring
- Carpet
- Linoleum
- Laminate
Bedrooms and Bathrooms
- 3 Bedrooms
- 2 Full Bathrooms
Laundry
- Laundry Room
- Laundry on main level
- Dryer
- Washer
Home Security
Outdoor Features
- Porch
Utilities
- Window Unit Cooling System
- Heating System Uses Oil
- Baseboard Heating
- Oil Water Heater
Community Details
- No Home Owners Association
- Storm Doors
Listing and Financial Details
- Assessor Parcel Number 70A-11-V1
Ownership History
Purchase Details
Home Financials for this Owner
Home Financials are based on the most recent Mortgage that was taken out on this home.Purchase Details
Home Financials for this Owner
Home Financials are based on the most recent Mortgage that was taken out on this home.Purchase Details
Home Financials for this Owner
Home Financials are based on the most recent Mortgage that was taken out on this home.Purchase Details
Purchase Details
Similar Homes in Lehighton, PA
Home Values in the Area
Average Home Value in this Area
Purchase History
| Date | Type | Sale Price | Title Company |
|---|---|---|---|
| Deed | $210,000 | None Listed On Document | |
| Deed | $106,000 | None Available | |
| Deed | $76,155 | None Available | |
| Deed | -- | None Available | |
| Sheriffs Deed | $1,743 | None Available |
Mortgage History
| Date | Status | Loan Amount | Loan Type |
|---|---|---|---|
| Open | $210,000 | New Conventional | |
| Previous Owner | $96,750 | New Conventional | |
| Previous Owner | $109,700 | New Conventional | |
| Previous Owner | $72,056 | FHA |
Property History
| Date | Event | Price | Change | Sq Ft Price |
|---|---|---|---|---|
| 08/07/2024 08/07/24 | Sold | $210,000 | -2.3% | $139 / Sq Ft |
| 06/16/2024 06/16/24 | Pending | -- | -- | -- |
| 06/11/2024 06/11/24 | For Sale | $215,000 | -- | $143 / Sq Ft |
Tax History Compared to Growth
Tax History
| Year | Tax Paid | Tax Assessment Tax Assessment Total Assessment is a certain percentage of the fair market value that is determined by local assessors to be the total taxable value of land and additions on the property. | Land | Improvement |
|---|---|---|---|---|
| 2025 | $2,166 | $27,150 | $6,650 | $20,500 |
| 2024 | $2,057 | $27,150 | $6,650 | $20,500 |
| 2023 | $2,037 | $27,150 | $6,650 | $20,500 |
| 2022 | $2,037 | $27,150 | $6,650 | $20,500 |
| 2021 | $1,965 | $27,150 | $6,650 | $20,500 |
| 2020 | $1,918 | $27,150 | $6,650 | $20,500 |
| 2019 | $1,836 | $27,150 | $6,650 | $20,500 |
| 2018 | $1,795 | $27,150 | $6,650 | $20,500 |
| 2017 | $1,782 | $27,150 | $6,650 | $20,500 |
| 2016 | -- | $27,150 | $6,650 | $20,500 |
| 2015 | -- | $27,150 | $6,650 | $20,500 |
| 2014 | -- | $27,150 | $6,650 | $20,500 |
Agents Affiliated with this Home
-
Cass Chies

Seller's Agent in 2024
Cass Chies
Diamond 1st Real Estate, LLC
(610) 900-4300
3 in this area
366 Total Sales
-
(
Buyer's Agent in 2024
(Not a member of any Non-Realtor
NON MEMBER
Map
Source: Pocono Mountains Association of REALTORS®
MLS Number: PM-116006
APN: 70A11-30-V1
- 432 N 3rd St
- 459 N 4th St
- 259 N 3rd St
- 226 Coal St
- 253 N 2nd St
- 218 N 3rd St
- 137 N 4th St
- 161 S 1st St
- 90 Packerton Dam Dr
- 92 Packerton Dam Dr
- 218 S 3rd St
- 238 S 2nd St
- 639 Iron St
- 142 Bankway St
- 247 S 7th St
- 95 Franklin Heights Rd
- 298 Bridge St
- 0 Ridge
- 0 Emily Plan at Summit Point Unit PACC2005480
- 0 Copper Beech Plan at Summit Ridge Unit PACC2005478






