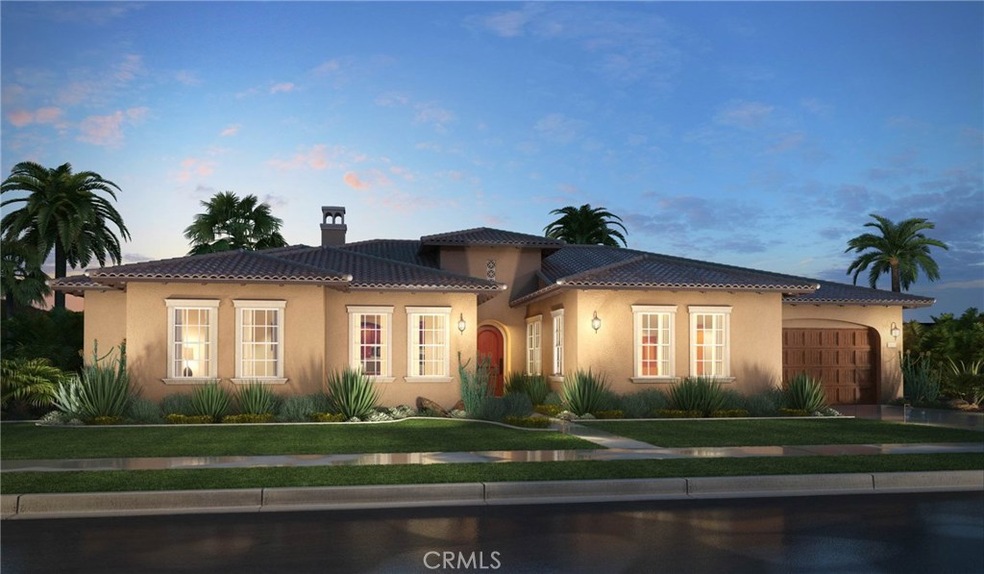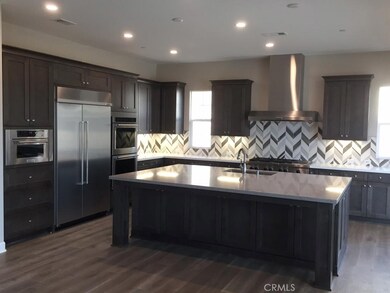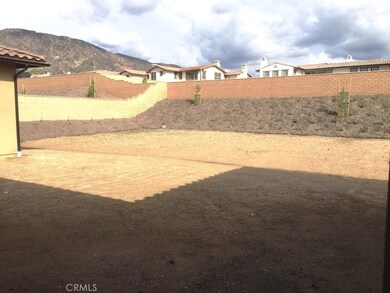
242 Clementine Ct Glendora, CA 91741
North Glendora NeighborhoodHighlights
- Newly Remodeled
- Primary Bedroom Suite
- Property is near a park
- La Fetra Elementary School Rated A
- Mountain View
- Wood Flooring
About This Home
As of March 2023Large Spanish style single-story Home with beautiful mountain views. Designed for indoor/outdoor living with an expansive floor plan and floor-to-ceiling stackable sliding doors that lead out to huge 60 ft backyard - perfect for entertaining.
**Gorgeous, gourmet Kitchen with dark cabinets, quartz counter tops with stone backsplash, and Kitchen Aid Stainless Steel Appliances including a 48" Built-in Refrigerator. **Engineered wood flooring, plush upgraded carpet, and upgraded tile cover 4,147 sq.ft. of luxurious living space.
**Nestled in the picturesque foothills of Glendora, La Colina Estates presents new single-family homes of extraordinary luxury and beauty. The community is within the highly rated Glendora Unified School District, an important consideration for family-oriented homebuyers. **Close proximity to the 210, 57, and 10 freeways, and future Gold Line commuter train station, affording an easier commute to major employment areas from Pasadena to northeast Los Angeles. **AND enjoy the financial benefit of NO Mello Roos fees.
Last Agent to Sell the Property
Catherine DeCoro
William Lyon Homes, Inc License #01833308 Listed on: 01/17/2017
Last Buyer's Agent
Lesley Pennington
William Lyon Homes, Inc License #01894907
Home Details
Home Type
- Single Family
Est. Annual Taxes
- $13,814
Year Built
- Built in 2016 | Newly Remodeled
Lot Details
- 0.46 Acre Lot
- Back and Front Yard
HOA Fees
- $322 Monthly HOA Fees
Parking
- 3 Car Attached Garage
Home Design
- Spanish Architecture
- Turnkey
Interior Spaces
- 4,147 Sq Ft Home
- 1-Story Property
- Family Room
- Living Room with Fireplace
- Home Office
- Bonus Room
- Mountain Views
- Laundry Room
Kitchen
- <<doubleOvenToken>>
- Six Burner Stove
- Range Hood
- <<microwave>>
- Dishwasher
Flooring
- Wood
- Carpet
- Tile
Bedrooms and Bathrooms
- 4 Main Level Bedrooms
- Primary Bedroom Suite
- Walk-In Closet
Utilities
- Central Heating and Cooling System
- Tankless Water Heater
Additional Features
- Covered patio or porch
- Property is near a park
Listing and Financial Details
- Tax Lot 29
- Tax Tract Number 66609
Community Details
Overview
- La Colina Estates Homeowners' Association, Phone Number (949) 838-3288
- Built by William Lyon Homes
- Plan 3Ar
Recreation
- Community Playground
Ownership History
Purchase Details
Home Financials for this Owner
Home Financials are based on the most recent Mortgage that was taken out on this home.Purchase Details
Home Financials for this Owner
Home Financials are based on the most recent Mortgage that was taken out on this home.Purchase Details
Home Financials for this Owner
Home Financials are based on the most recent Mortgage that was taken out on this home.Purchase Details
Similar Homes in Glendora, CA
Home Values in the Area
Average Home Value in this Area
Purchase History
| Date | Type | Sale Price | Title Company |
|---|---|---|---|
| Grant Deed | $2,100,000 | Socal Title | |
| Grant Deed | $1,580,000 | Fidelity Natl Ttl Orange Cnt | |
| Grant Deed | $1,475,000 | First American Title Company | |
| Grant Deed | -- | First American Title Company |
Mortgage History
| Date | Status | Loan Amount | Loan Type |
|---|---|---|---|
| Open | $630,000 | New Conventional | |
| Previous Owner | $750,000 | New Conventional |
Property History
| Date | Event | Price | Change | Sq Ft Price |
|---|---|---|---|---|
| 03/28/2023 03/28/23 | Sold | $2,100,000 | -3.4% | $507 / Sq Ft |
| 03/04/2023 03/04/23 | Pending | -- | -- | -- |
| 02/21/2023 02/21/23 | Price Changed | $2,175,000 | -3.3% | $525 / Sq Ft |
| 02/11/2023 02/11/23 | For Sale | $2,250,000 | +42.4% | $543 / Sq Ft |
| 05/21/2021 05/21/21 | Sold | $1,580,000 | 0.0% | $381 / Sq Ft |
| 04/06/2021 04/06/21 | Pending | -- | -- | -- |
| 03/01/2021 03/01/21 | For Sale | $1,580,000 | +7.1% | $381 / Sq Ft |
| 05/19/2017 05/19/17 | Sold | $1,475,000 | -3.7% | $356 / Sq Ft |
| 02/05/2017 02/05/17 | Pending | -- | -- | -- |
| 01/17/2017 01/17/17 | For Sale | $1,531,990 | -- | $369 / Sq Ft |
Tax History Compared to Growth
Tax History
| Year | Tax Paid | Tax Assessment Tax Assessment Total Assessment is a certain percentage of the fair market value that is determined by local assessors to be the total taxable value of land and additions on the property. | Land | Improvement |
|---|---|---|---|---|
| 2024 | $13,814 | $1,157,539 | $698,186 | $459,353 |
| 2023 | $19,102 | $1,643,831 | $876,953 | $766,878 |
| 2022 | $18,745 | $1,611,600 | $859,758 | $751,842 |
| 2021 | $18,524 | $1,581,495 | $751,398 | $830,097 |
| 2020 | $17,903 | $1,565,280 | $743,694 | $821,586 |
| 2019 | $17,466 | $1,534,589 | $729,112 | $805,477 |
| 2018 | $17,138 | $1,504,500 | $714,816 | $789,684 |
| 2016 | $6,646 | $574,428 | $574,428 | $0 |
| 2015 | $4,517 | $397,792 | $397,792 | $0 |
Agents Affiliated with this Home
-
Christopher Fox

Seller's Agent in 2023
Christopher Fox
PRICE REAL ESTATE GROUP INC
(909) 921-4742
2 in this area
197 Total Sales
-
Lauren Kinkade-Wong

Buyer's Agent in 2023
Lauren Kinkade-Wong
COMPASS
(323) 314-2614
1 in this area
47 Total Sales
-
Chia Pei Lin
C
Seller's Agent in 2021
Chia Pei Lin
IRN Realty
(714) 588-9698
1 in this area
2 Total Sales
-
Juan Aguirre

Buyer's Agent in 2021
Juan Aguirre
Realty Masters & Associates
1 in this area
293 Total Sales
-
C
Seller's Agent in 2017
Catherine DeCoro
William Lyon Homes, Inc
-
L
Buyer's Agent in 2017
Lesley Pennington
William Lyon Homes, Inc
Map
Source: California Regional Multiple Listing Service (CRMLS)
MLS Number: OC17011044
APN: 8625-017-096
- 245 Snapdragon Ln
- 1068 Brookfield Place Unit 51
- 288 Shorey Dr
- 867 The Promenade Unit B
- 410 Meyer Ln
- 428 Meyer Ln
- 875 Iris Way Unit B
- 810 E Laurel Oak Dr
- 806 E Laurel Oak Dr
- 834 E Pepper Tree Dr
- 116 N Wildwood Ave
- 356 Meyer Ln
- 818 Invergarry St
- 817 W Heber St
- 830 W Heber St
- 900 N Primrose Ln Unit A
- 623 W Foothill Blvd Unit 43
- 553 W Foothill Blvd Unit 129
- 908 N Botanica Ln Unit B
- 834 Bridwell St


