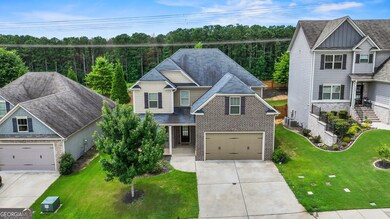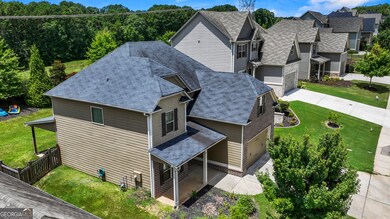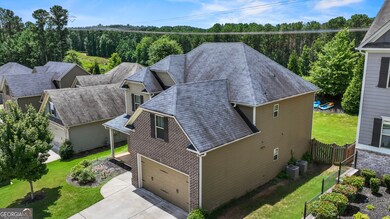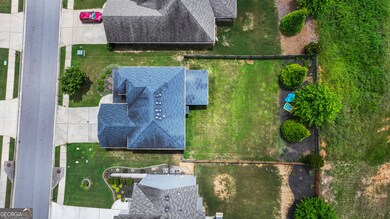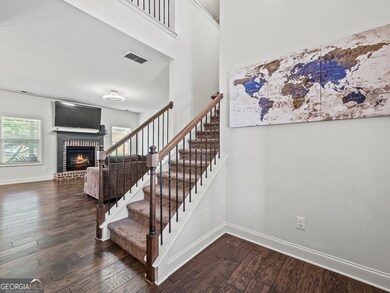Welcome to Seven Hills Where Luxury Meets Lifestyle Nestled in one of the most sought-after communities, this meticulously maintained five-bedroom, three-bathroom traditional home offers the perfect blend of elegance, comfort, and modern convenience. Seven Hills isn't just a neighborhoods a lifestyle, boasting resort-style amenities including a water park, swimming pool, tennis courts, dog park, clubhouse, and pickleball courts. With Lake Allatoona, parks, restaurants, entertainment, and shopping just minutes away, every convenience is at your doorstep. Thoughtfully Designed for Comfort and Style From the moment you arrive, the stately brick front, accent siding, and charming covered porch create a welcoming first impression. Inside, designer touches are found throughout, including hardwood floors, elegant window blinds, recessed lighting, and an airy open floor plan wrapped in a neutral color palette. Living and Entertaining Spaces The grand two-story foyer sets the tone for this stunning home. A spacious living room with a cozy fireplace and sunlit windows creates the perfect gathering space. The formal dining room features accent batten wood walls and comfortably seats eight. The chef's kitchen is equipped with stainless steel appliances, granite countertops, custom cabinetry, a breakfast bar, and a pantry ideal for both casual meals and entertaining. A breakfast area opens to a covered porch, seamlessly blending indoor and outdoor living. A main-level bedroom with a nearby full bath is perfect for guests or multi-generational living. Upstairs, the expansive master suite offers a spa-like retreat with a beautifully designed en-suite bath. The three additional upstairs bedrooms share a well-appointed bathroom. A conveniently located upstairs laundry room adds to the homes functionality. Practical and Thoughtful Design A dedicated mudroom connects to the oversized two-car garage, providing additional storage and organization. This timeless home in Seven Hills is more than just a place to live, it's a place to thrive. Experience suburban tranquility with modern amenities in an unbeatable location. Lender Incentive from Mark Hoffman with Movement Mortgage: * 1% toward closing costs on government loans * 0.5% toward closing costs on conventional loans Contact Mark Hoffman at 678-794-3004 or mark.hoffman@movement.com NMLS #204106


