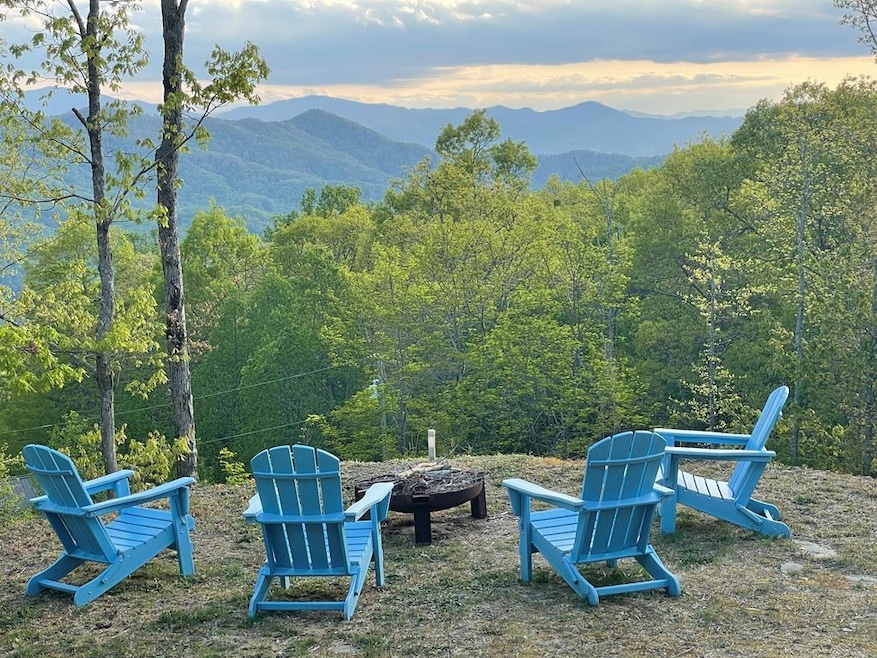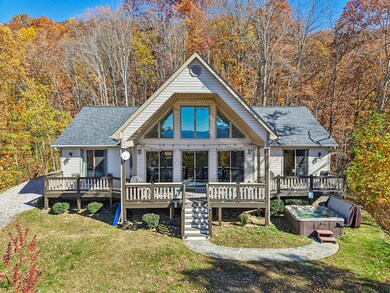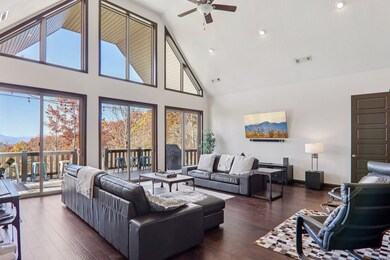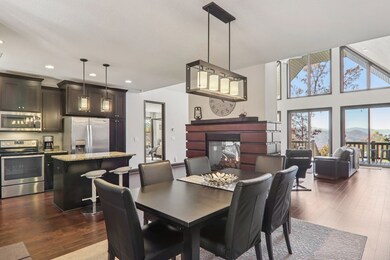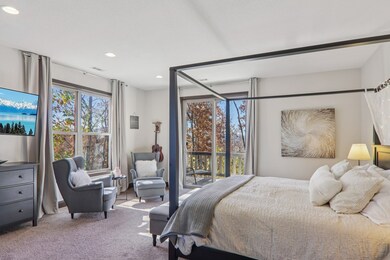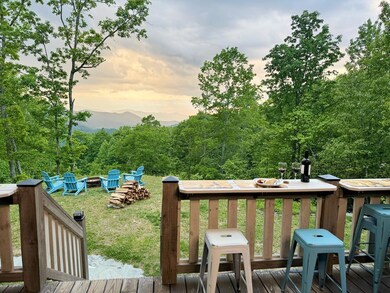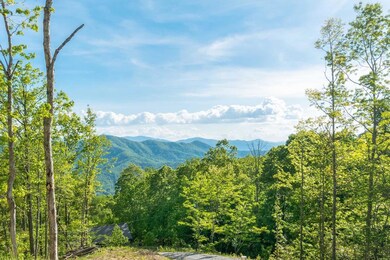242 Crossview Dr Bryson City, NC 28713
Estimated payment $4,117/month
Highlights
- Spa
- Gated Community
- Open Floorplan
- Custom Home
- 2.17 Acre Lot
- Deck
About This Home
Escape to Cooper's Ridge, where mountain luxury meets effortless serenity. Set atop 3,400 ft in gated Alarka Creek Properties, this contemporary retreat captures top-of-the-world views & ultimate privacy. Sunlight fills the open living space, where a striking double-sided fireplace, enhanced with one-of-a-kind custom sheet metal surround, glows between the living, dining & kitchen areas. The chef's kitchen blends modern design with timeless warmth, perfect for gathering with friends. Unwind in the private primary suite with its sitting area, deck access & spa-worthy bath. Two inviting guest rooms share a tiled Jack & Jill bath with 1/2 bath access for guests in the main living area. Outside, caf lighting twinkles over the covered deck, hot tub & fire pit under the stars. Practical luxuries include a whole-house generator & HOA-approved architectural plans for a 2.5-car garage. Whether a peaceful escape or a successful vacation rental, this turnkey mountain haven invites you to slow down and savor the view. Currently rented through Watershed Cabins.
Listing Agent
Real Broker, LLC Brokerage Phone: 8554500442 License #213006 Listed on: 11/10/2025
Home Details
Home Type
- Single Family
Est. Annual Taxes
- $1,402
Year Built
- Built in 2018
Lot Details
- 2.17 Acre Lot
- Private Lot
- Level Lot
- Hilly Lot
- Wooded Lot
HOA Fees
- $54 Monthly HOA Fees
Parking
- No Garage
Home Design
- Custom Home
- Contemporary Architecture
- Ranch Style House
- Shingle Roof
- Fiberglass Roof
- Vinyl Siding
Interior Spaces
- 1,936 Sq Ft Home
- Open Floorplan
- Furnished
- Cathedral Ceiling
- Gas Log Fireplace
- Insulated Windows
- Window Treatments
- Window Screens
- Living Area on First Floor
- Combination Kitchen and Dining Room
- Crawl Space
- Property Views
Kitchen
- Electric Oven or Range
- Recirculated Exhaust Fan
- Microwave
- Dishwasher
- Kitchen Island
Flooring
- Wood
- Carpet
Bedrooms and Bathrooms
- 3 Bedrooms
- Split Bedroom Floorplan
- En-Suite Primary Bedroom
- Walk-In Closet
- 2 Full Bathrooms
- Soaking Tub
- Bathtub Includes Tile Surround
Laundry
- Laundry on main level
- Dryer
- Washer
Home Security
- Storm Windows
- Fire and Smoke Detector
Outdoor Features
- Spa
- Deck
- Porch
Schools
- West Swain Elementary School
- Swain County Middle School
- Swain County High School
Utilities
- Central Air
- Heat Pump System
- Heating System Powered By Leased Propane
- Power Generator
- Well
- Electric Water Heater
- Septic Tank
Listing and Financial Details
- Assessor Parcel Number 667102981027
Community Details
Overview
- Alarka Creek Properties Subdivision
- Stream
Security
- Gated Community
Map
Home Values in the Area
Average Home Value in this Area
Tax History
| Year | Tax Paid | Tax Assessment Tax Assessment Total Assessment is a certain percentage of the fair market value that is determined by local assessors to be the total taxable value of land and additions on the property. | Land | Improvement |
|---|---|---|---|---|
| 2025 | $1,402 | $281,020 | $35,000 | $246,020 |
| 2024 | $1,473 | $281,020 | $35,000 | $246,020 |
| 2023 | $1,262 | $281,020 | $35,000 | $246,020 |
| 2022 | $1,262 | $281,020 | $35,000 | $246,020 |
| 2021 | $1,262 | $281,020 | $0 | $0 |
| 2020 | $1,197 | $276,950 | $60,000 | $216,950 |
| 2019 | $1,197 | $276,950 | $60,000 | $216,950 |
| 2018 | $126 | $276,950 | $60,000 | $216,950 |
| 2017 | $126 | $35,000 | $35,000 | $0 |
| 2016 | $126 | $35,000 | $35,000 | $0 |
| 2015 | -- | $35,000 | $35,000 | $0 |
| 2014 | -- | $35,000 | $35,000 | $0 |
Property History
| Date | Event | Price | List to Sale | Price per Sq Ft | Prior Sale |
|---|---|---|---|---|---|
| 11/10/2025 11/10/25 | For Sale | $750,000 | +10.5% | $387 / Sq Ft | |
| 11/01/2023 11/01/23 | Sold | $679,000 | -2.7% | $341 / Sq Ft | View Prior Sale |
| 09/17/2023 09/17/23 | Pending | -- | -- | -- | |
| 08/15/2023 08/15/23 | Price Changed | $698,000 | -5.7% | $351 / Sq Ft | |
| 06/25/2023 06/25/23 | For Sale | $739,900 | -- | $372 / Sq Ft |
Purchase History
| Date | Type | Sale Price | Title Company |
|---|---|---|---|
| Warranty Deed | -- | None Listed On Document | |
| Warranty Deed | $679,000 | None Listed On Document | |
| Interfamily Deed Transfer | -- | None Available | |
| Warranty Deed | -- | None Available |
Mortgage History
| Date | Status | Loan Amount | Loan Type |
|---|---|---|---|
| Previous Owner | $325,000 | New Conventional | |
| Previous Owner | $186,000 | Construction |
Source: Carolina Smokies Association of REALTORS®
MLS Number: 26042650
APN: 6671-02-98-1027
- 241 Golden Hawk Dr
- 241 Golden Hawk Dr Unit 85
- 242 Eagles Roost
- 1333 Pigeon Creek Rd
- OFF Alarka Rd
- 29A Timber Estates Rd
- 0 Pigeon Creek Rd Unit 26042120
- 2 Pigeon Creek Rd
- 22 Midnight Ln
- 0 E Alarka Rd Unit 22456209
- 0 E Alarka Rd Unit 26042503
- 625 High Mountain View
- 573 High Mountain View
- 199 High Mountain View
- LOT 38 High Mountain View
- 316 Majestic Mountain View
- 319 Majestic Mountain View
- 133 Lower Creek Crossing Rd
- 353 Bartlett Glen Cove Rd
- 545 Deep Gap Rd
- 585 Franklin Grove Church Rd Unit 3A
- 585 Franklin Grove Church Rd Unit 5G
- 960 Robbins Rd
- 33 T and Ln E
- 325 Reynolds Farm Rd
- 312 Overlook Ridge Rd Unit ID1065699P
- 0 Tall Timber
- 608 Flowers Gap Rd
- 28 Brown Hollow Ln Unit Apart A
- 33 Jaderian Mountain Rd
- 120 Jaderian Mountain Rd
- 826 Summit Ridge Rd
- 328 Possum Trot Trail
- 170 Hawks Ridge Creekside Dr
- 125 Berry Mountain Rd
- 30 True Way Ln Unit 5
- 85 Maple St
- 103C Willow View Dr
- 29 Teaberry Rd Unit B
- 72 Golfview Dr
